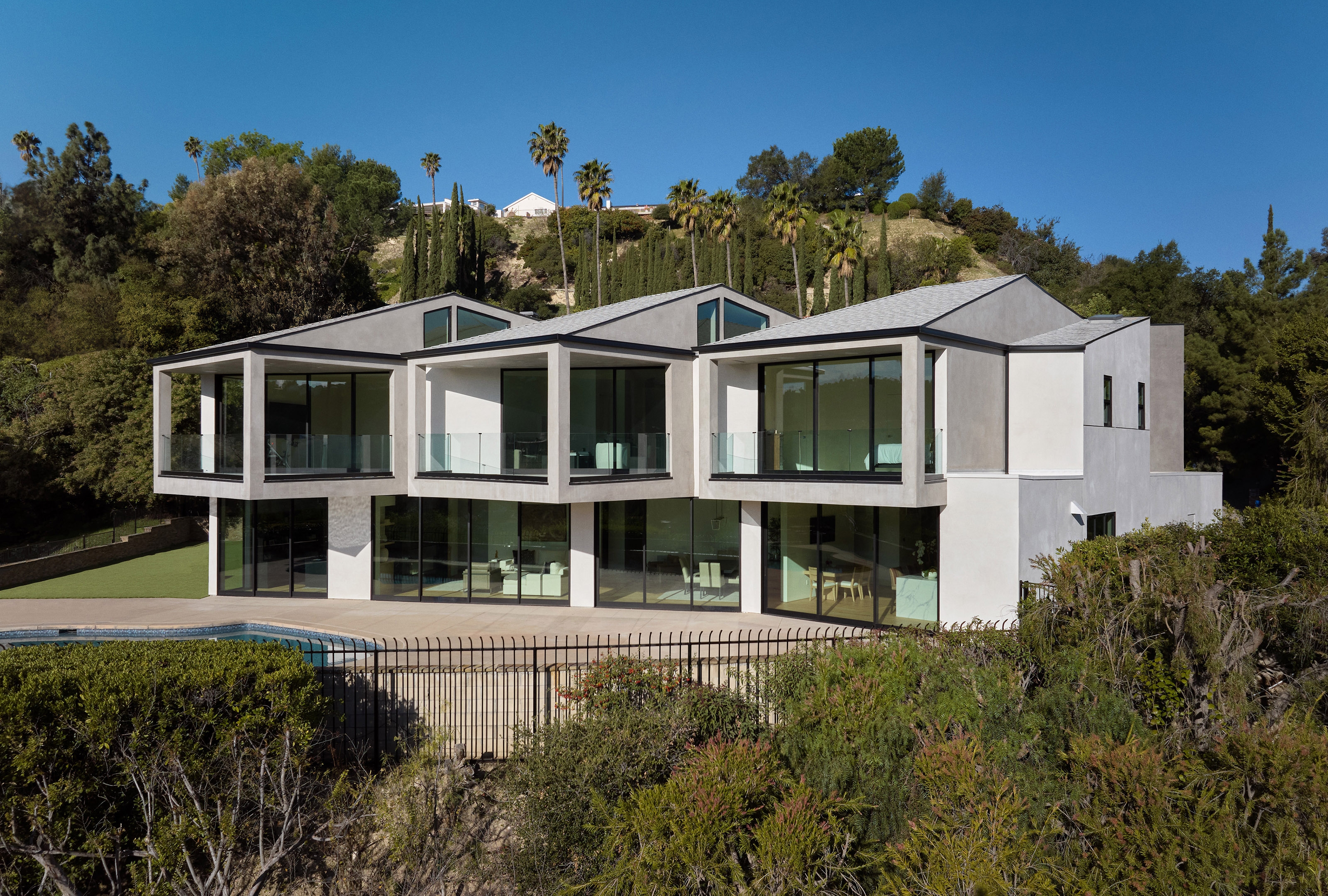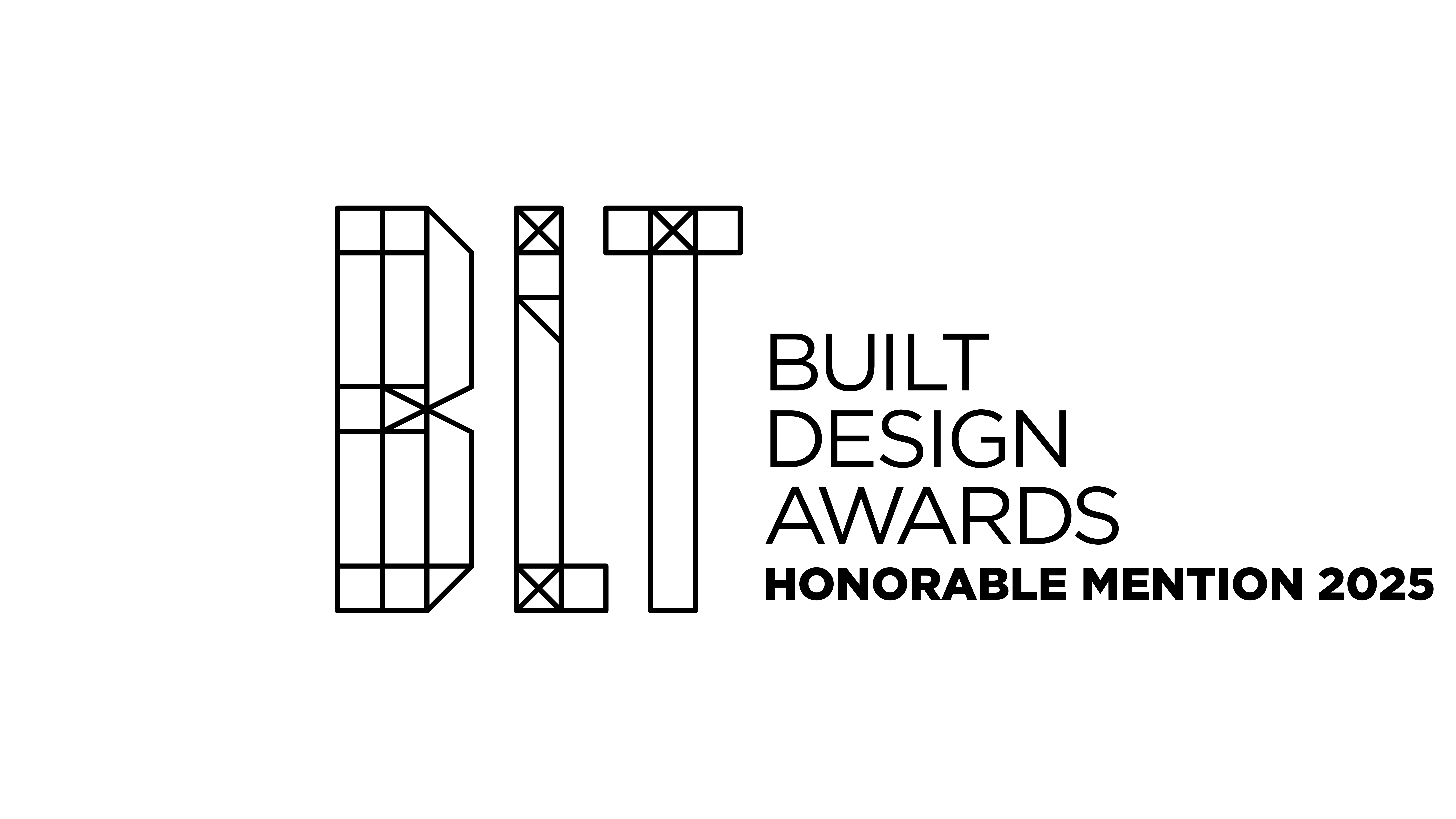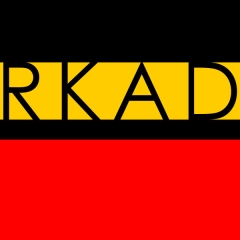
A residence nestled in an Encino hillside and a response to the natural views of the Sepulveda pass. Siting maximizes connections to the environment while minimizing energy usage.
Site studies included orientation, wind and views led to two twisting stacked bars. The bottom is simple and transparent so the top bar seems to float above the ground.
The upper bar also frames views while creating vaulted faceted, cantilevered objects that provide shade and coverage for doors below.
In spite of being in the Valley’s notoriously tough environment glazing is plentiful but only after careful 3D study that led to deep overhangs or vertical canyons between cantilevered 2nd floor rooms.
Bio ROBERT KERR architecture design’s intention is to capture the intricacy of contemporary life through deeply personal creative solutions. Our projects are a result of rigorous design investigations that engage relationships between clients, environments and design experience. The result is holistic. We feel the best architecture (and design) arises from unconventional, diligent and creative thinking. Creating innovative formal expressions, financial permanence and environmental sustainability remain our priority. We strive for an economical, sociological and environmental solution each project.
Other prizes Interior Design Best of Year, Architizer, AIA regional, BLT Awards, Dezeen, Titan Property

