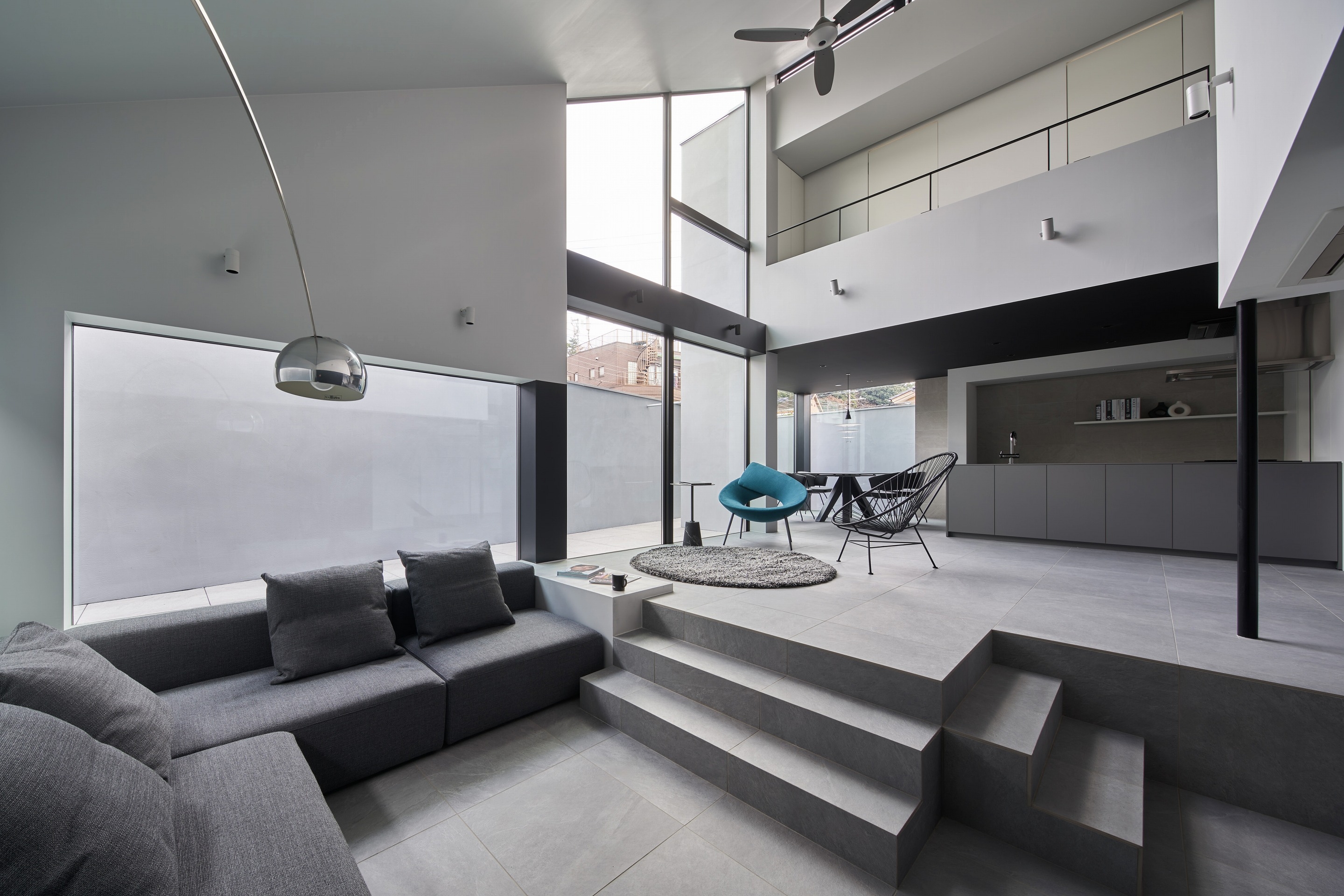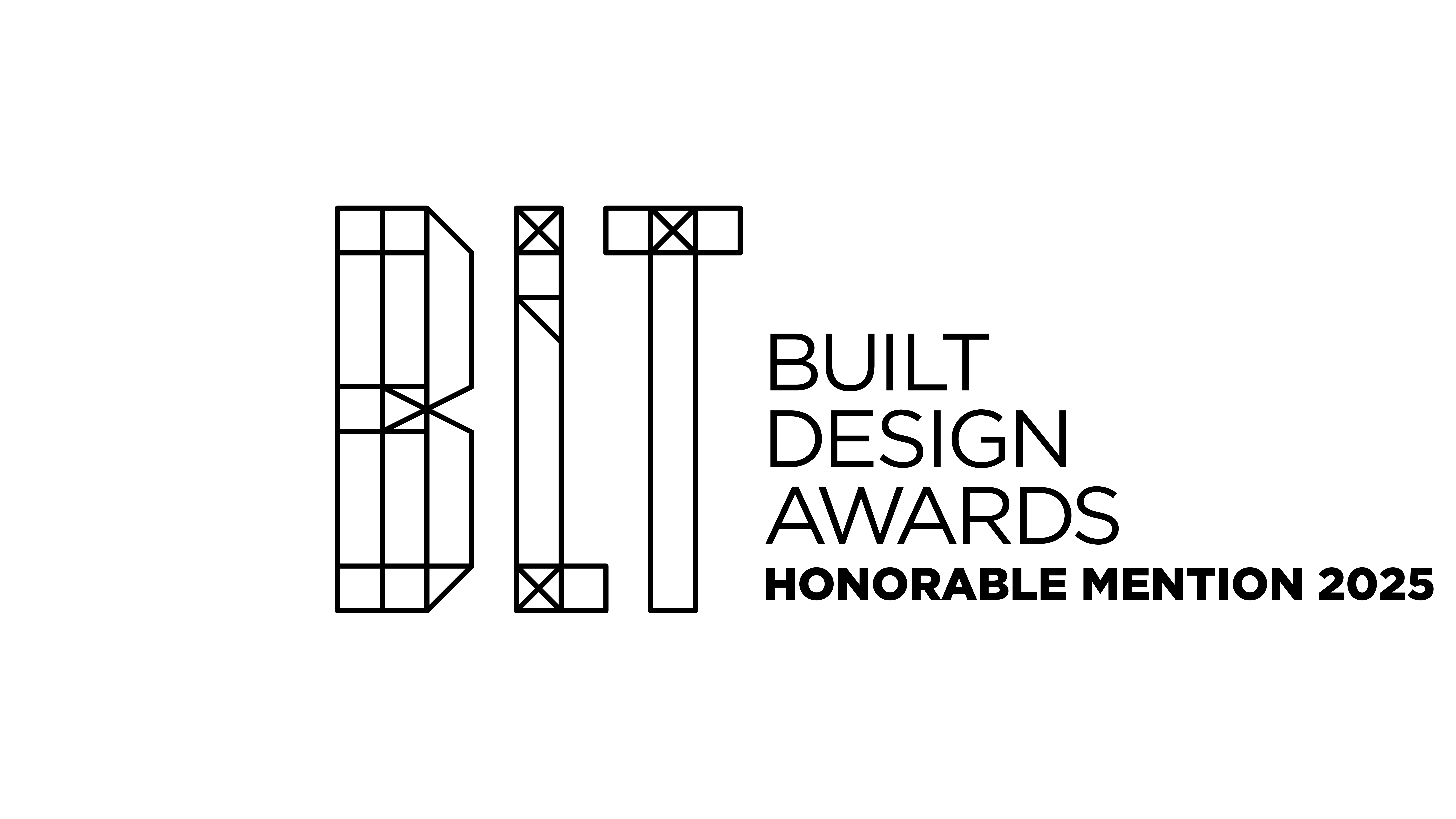
This house was designed for a couple and their two children on a spacious lot facing a wide residential street. The client’s main request was to “make full use of the site.” The building form was defined by zoning rules—setbacks, green space ratio, and a north-side slant line that limited height and volume.
The first floor contains private spaces, wet areas, and a built-in garage. A flexible central hall with a double-height atrium occupies the second floor, while the third floor includes the living room, dining kitchen, and children’s rooms, all vertically connected through the atrium.
To maximize space, a courtyard (tsuboniwa) was added on the first floor and a U-shaped balcony on the second. A 60 cm elevation difference between the site and street allowed for split levels, effectively using space restricted by height limits.
These elements—atrium, sloped ceilings, and split floors—create varied spatial rhythms. Soft light from the courtyard and balcony enriches the interior, while the central hall adapts to the changing patterns of family life.
Bio ?????????????????????????????????????????????????????????????????????????????????????????????????????????????????????????????????????????????????????????????????????????????????????????
????

