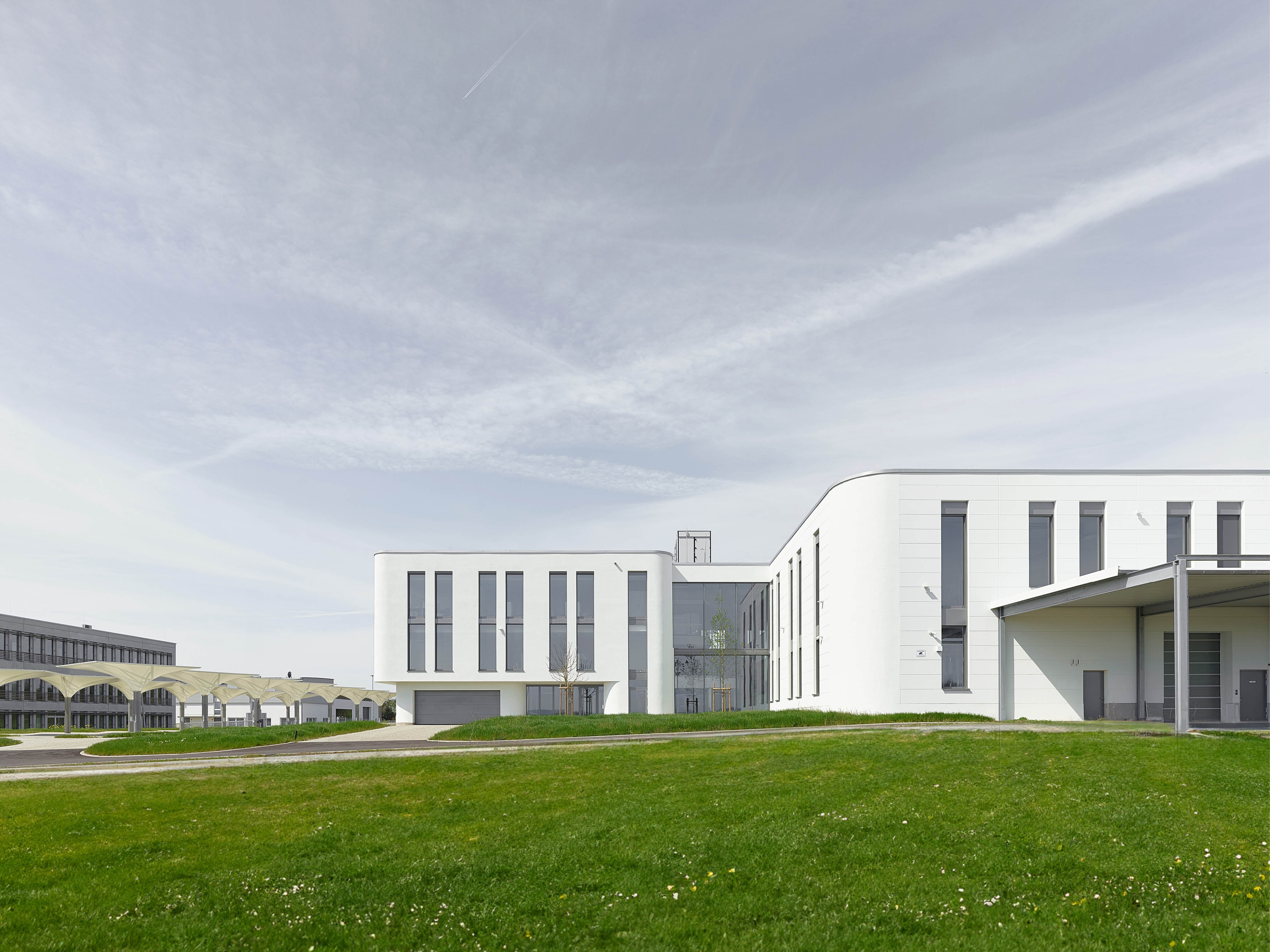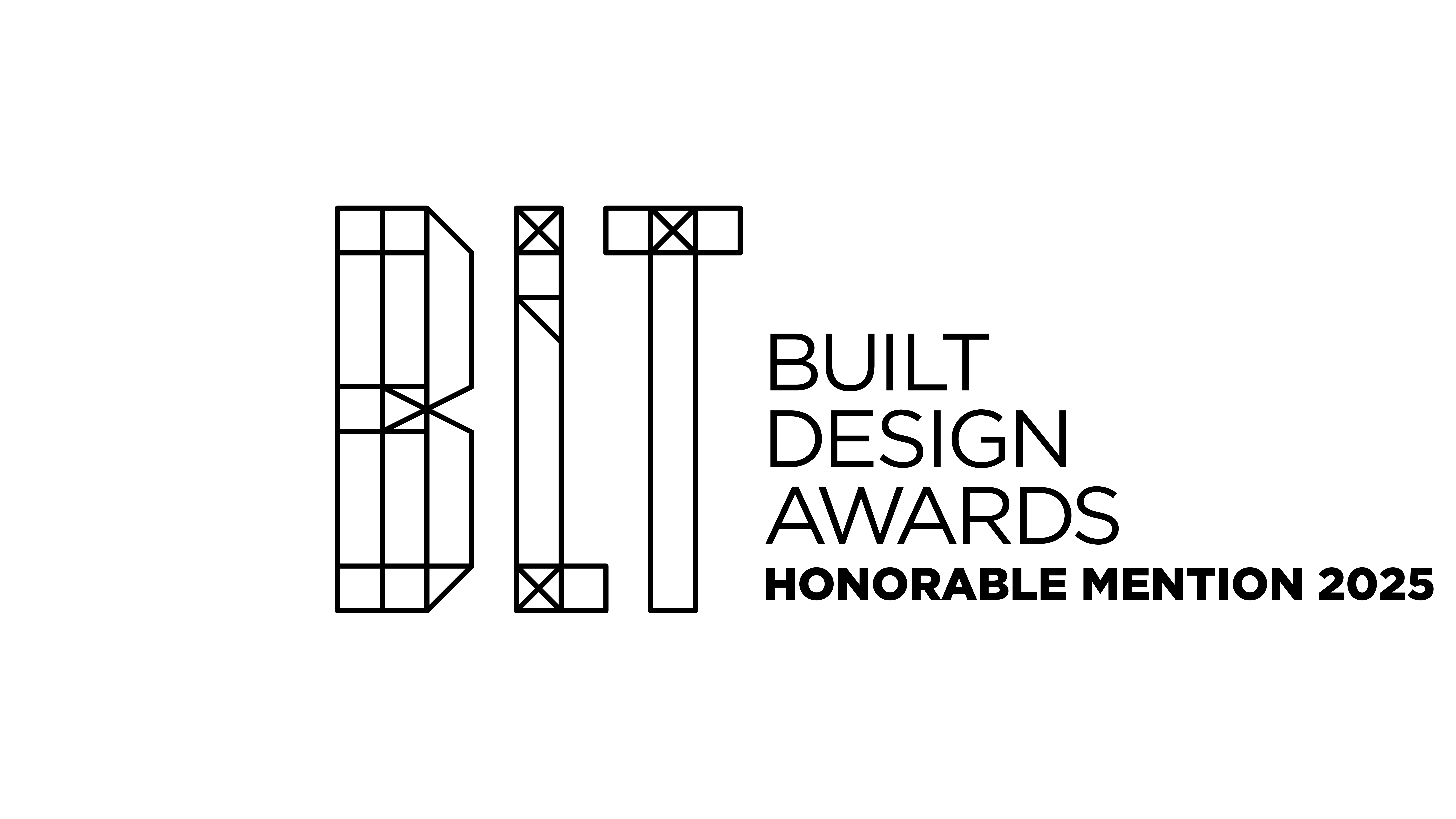
Now in its third generation, syNeo cosmetics is experiencing strong growth. As the existing headquarters no longer offers sufficient capacity for the company’s further development, a modern, sustainable, and future-oriented site was developed in collaboration with the Brunner family.
The new location includes a three-story administration building and a two-story warehouse and production hall with a green flat roof. A central joint connects both parts and houses the cafeteria.
With 74 meters in length and 55 in width, the new building offers ample space for expansion. The ground floor of the administrative wing contains a reception area, changing rooms, sanitary facilities, a bicycle storage room, and a garage. The upper floors accommodate offices, training rooms, technical rooms, an archive and a kitchen, as well as a viewing platform overlooking the production area. High hygiene standards are ensured throughout due to cosmetic manufacturing.
The building components are constructed using solid and semi-prefabricated methods, with natural lighting provided by shed roof elements. The outdoor areas are designed to blend harmoniously into the surrounding landscape.

