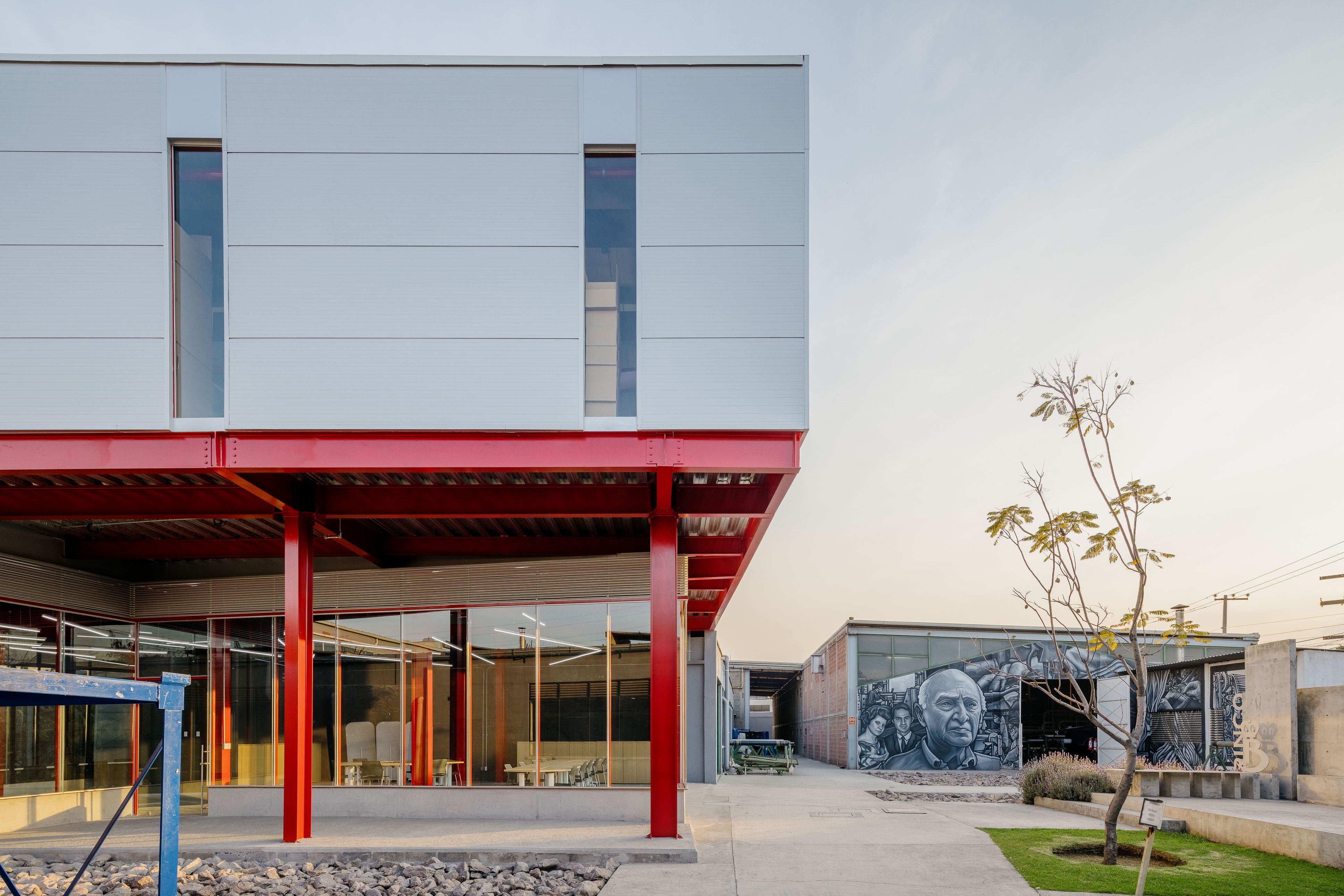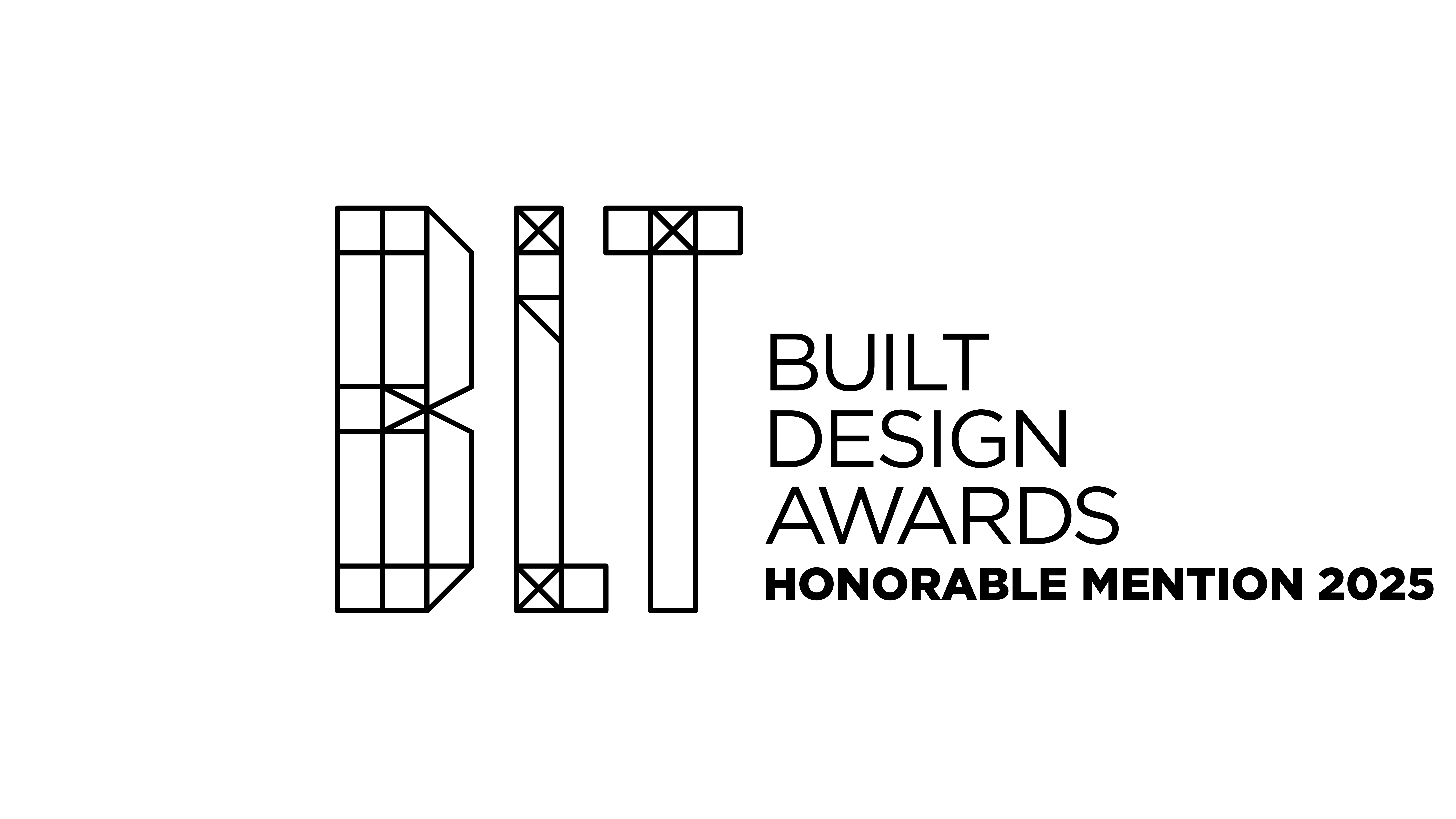
The building is inserted into the core of a working factory, surrounded by industrial structures and recent architectural, landscape, and artistic interventions we’ve developed over the years as part of a long-term transformation strategy to enhance spatial quality and well-being within an arid industrial context lacking urban infrastructure.
The project overlaps an existing warehouse, establishing a dialogue between a contemporary metal structure and a masonry-concrete base. It consists of two levels with contrasting architectural languages—axes, spans, openings, and materials—reflecting distinct functions.
The upper-level houses cutting and weaving production, with carefully controlled lighting and a north-facing skylight that ensures thermal comfort. Below, the administrative space emphasizes transparency and visual integration with the adjacent mural and landscape.

