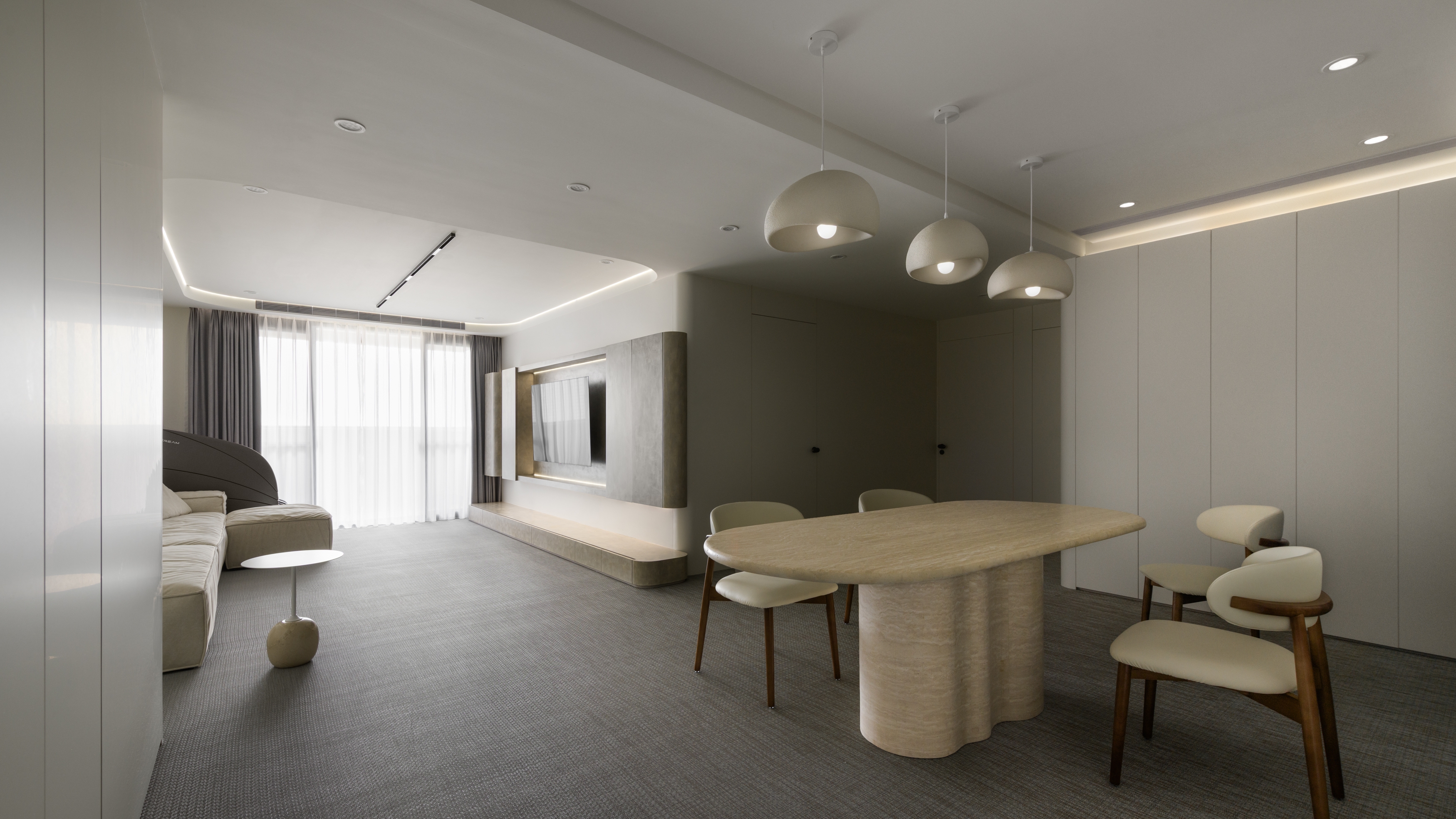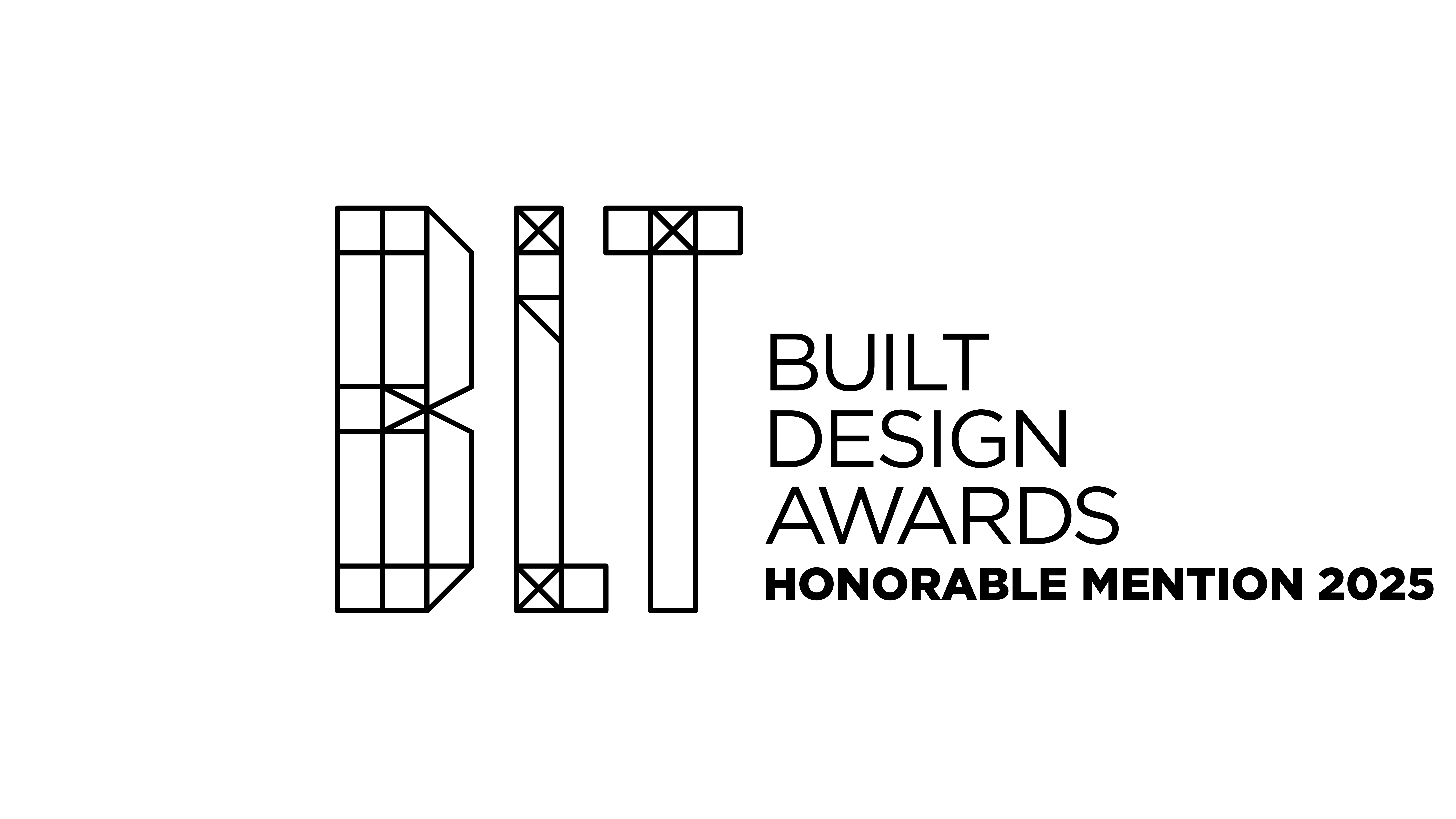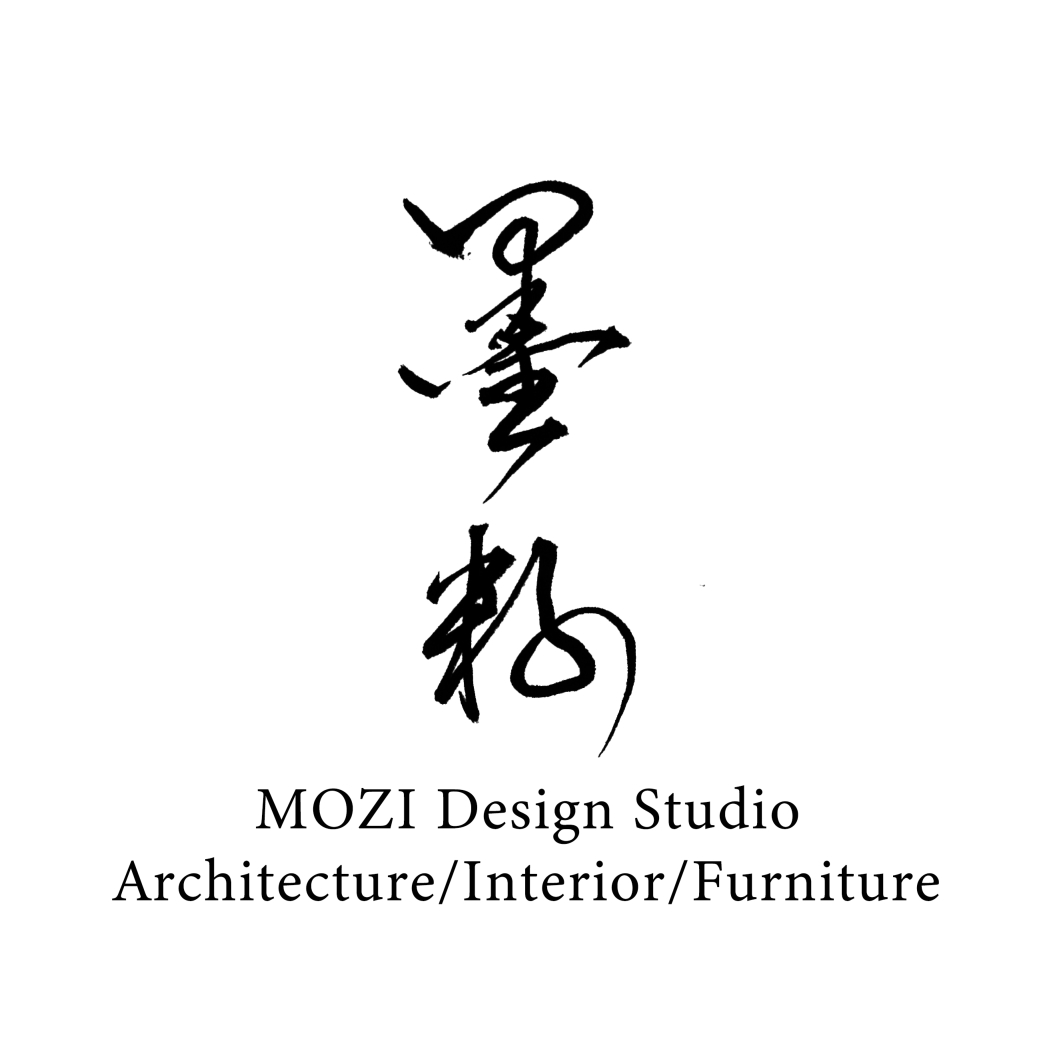
This project transformed a 35-ping (115 sqm) Taichung apartment for a family of eight, requiring rapid execution and clever storage. The client, with an architectural background, sought practical, quick solutions. The design integrates extensive curvilinear cabinetry, concealing pillars and housing appliances like an LG Styler. Custom carpentry maximizes space, and existing quartz floors were overlaid with woven vinyl for a swift, seamless finish. Strategic spatial shifts, like moving the TV wall by 20cm, created crucial wardrobe space and visually expanded the hallway. An upward-sweeping ceiling curve in the living area enhances perceived height. A serene palette of white, warm grey, and orange accents, with a milky-tea TV wall, provides a "blank canvas." Reflective surfaces and 4000K linear lighting brighten the deep floor plan, defining zones. Key achievements include exceptional spatial flow despite abundant storage, compact space expansion through material choices, and a profoundly stress-free environment. Limited materials and uncluttered lines promote relaxation. Green-certified materials and formaldehyde-free paint ensure a healthy home.
Bio Space exists to hold life—to carry its feelings, and to affirm its presence.
We pursue simplicity enriched with texture, minimalism imbued with layers. In every project, we cultivate a philosophy of gentle order—an interior harmony that nurtures the essence of living.
“With ink as seed, we plant the soul of space.”
Each stroke of design is a seed we sow for you—quietly taking root, slowly blooming into the scent and rhythm of your life.
In a world that moves ever faster, we choose to design slowly and grow mindfully—sowing the soul and scenery of space for people, for place, and for time.

