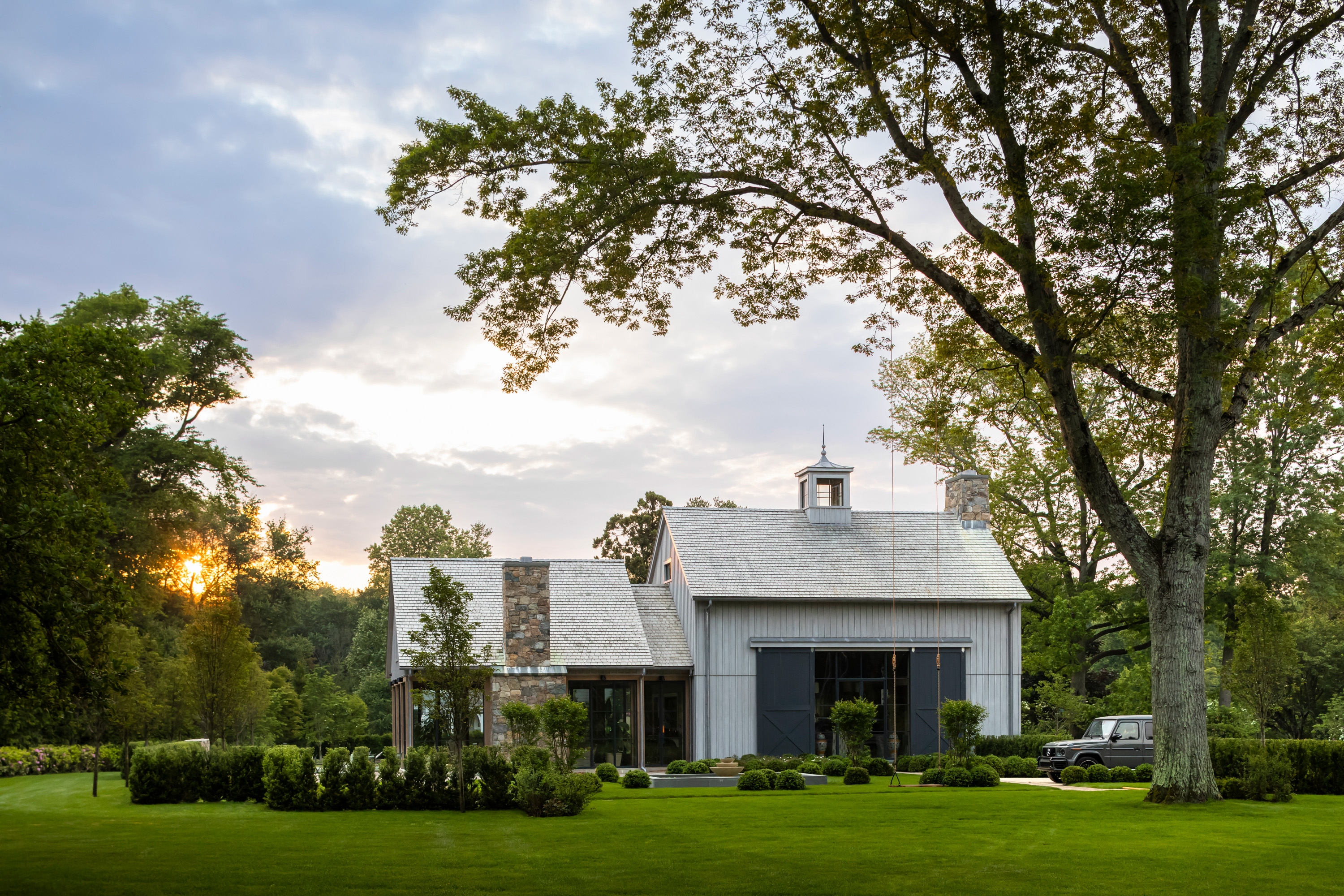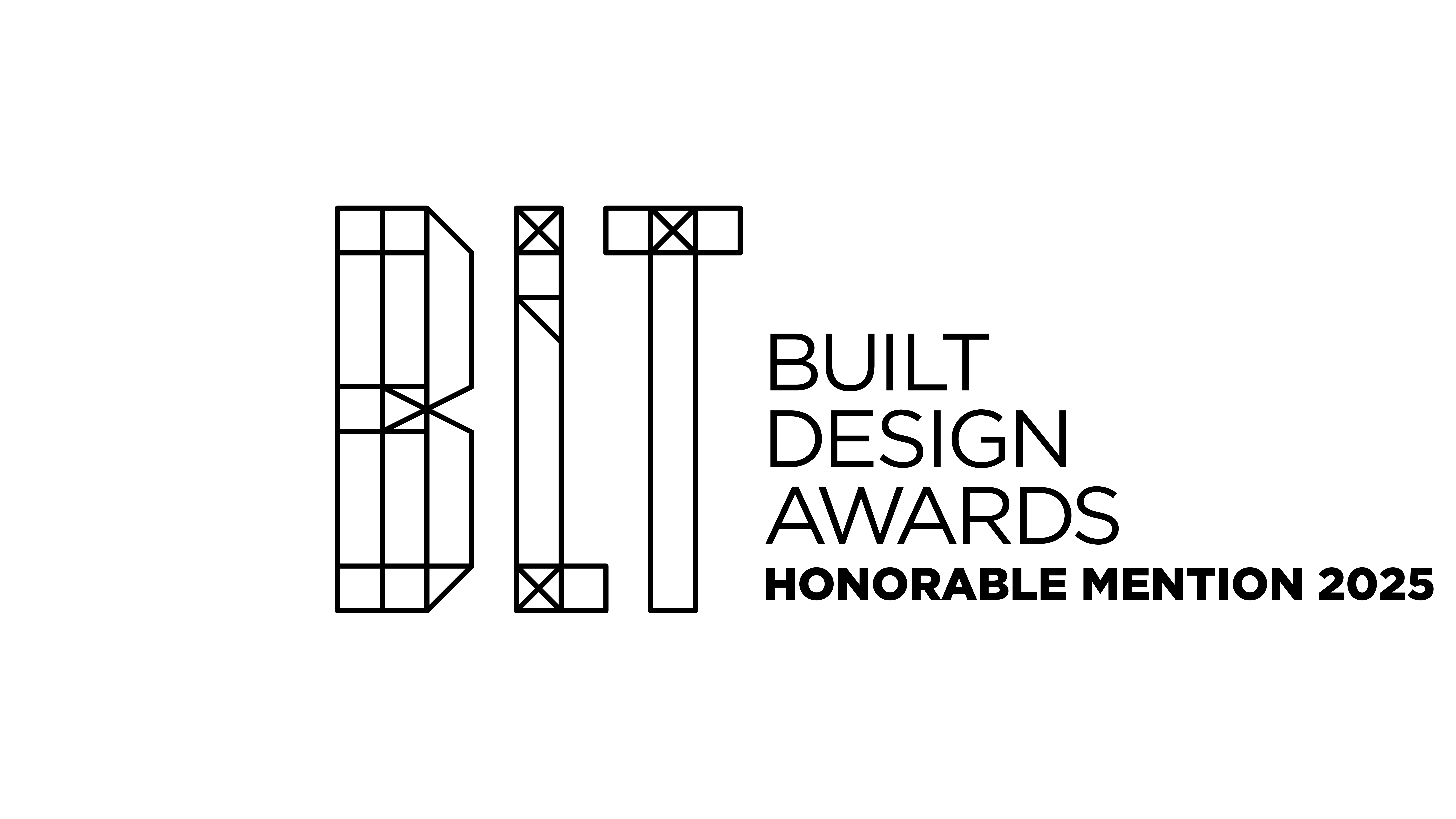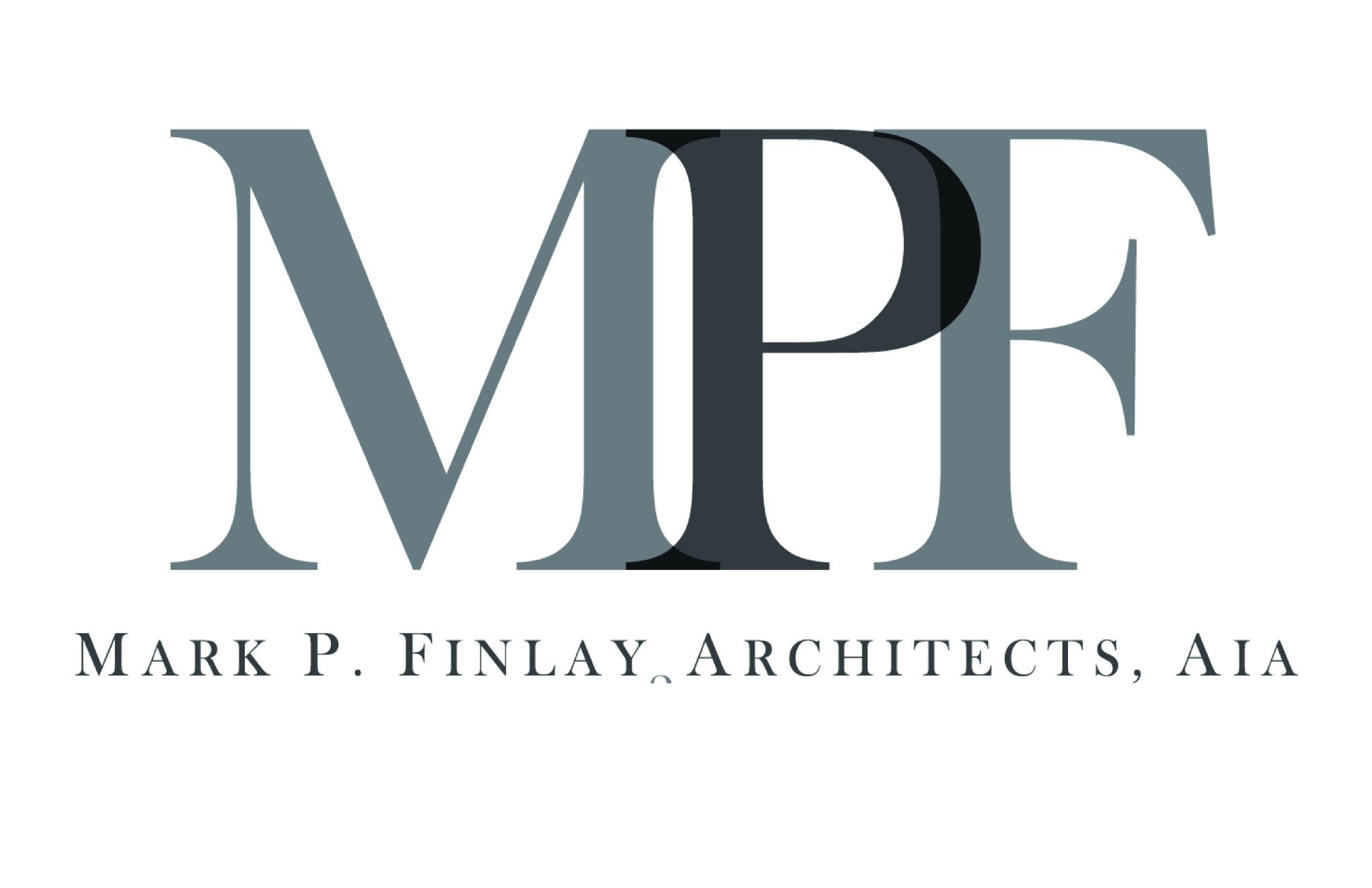
This long-time client commissioned MPF Architects to design a destination structure on their newly expanded property, one that could provide a private getaway only steps from their main residence. The challenge for the architect came while configuring the layout to flex from an intimate two-person retreat to a gracious venue suitable for a party of 60 or more. The architect’s design inspiration was to play on the interaction between positive and negative forms, simple and solid barn volumes juxtaposed with oversized windows. There was also a focus on transparency and traveling sightlines throughout the buildings.
The building materials played a large role in crafting the experience of the barn, the client sought an historic and worldly aesthetic, as opposed to woodsy and rustic. The timber frame was a primary consideration, constructed of white oak that was bleached and sealed. Incorporated between the timber frame are plaster walls, which establish a more residential environment. The timber beams are punctuated with hand forged iron strapping, which match the craftsmanship of the custom railings and balustrades.

