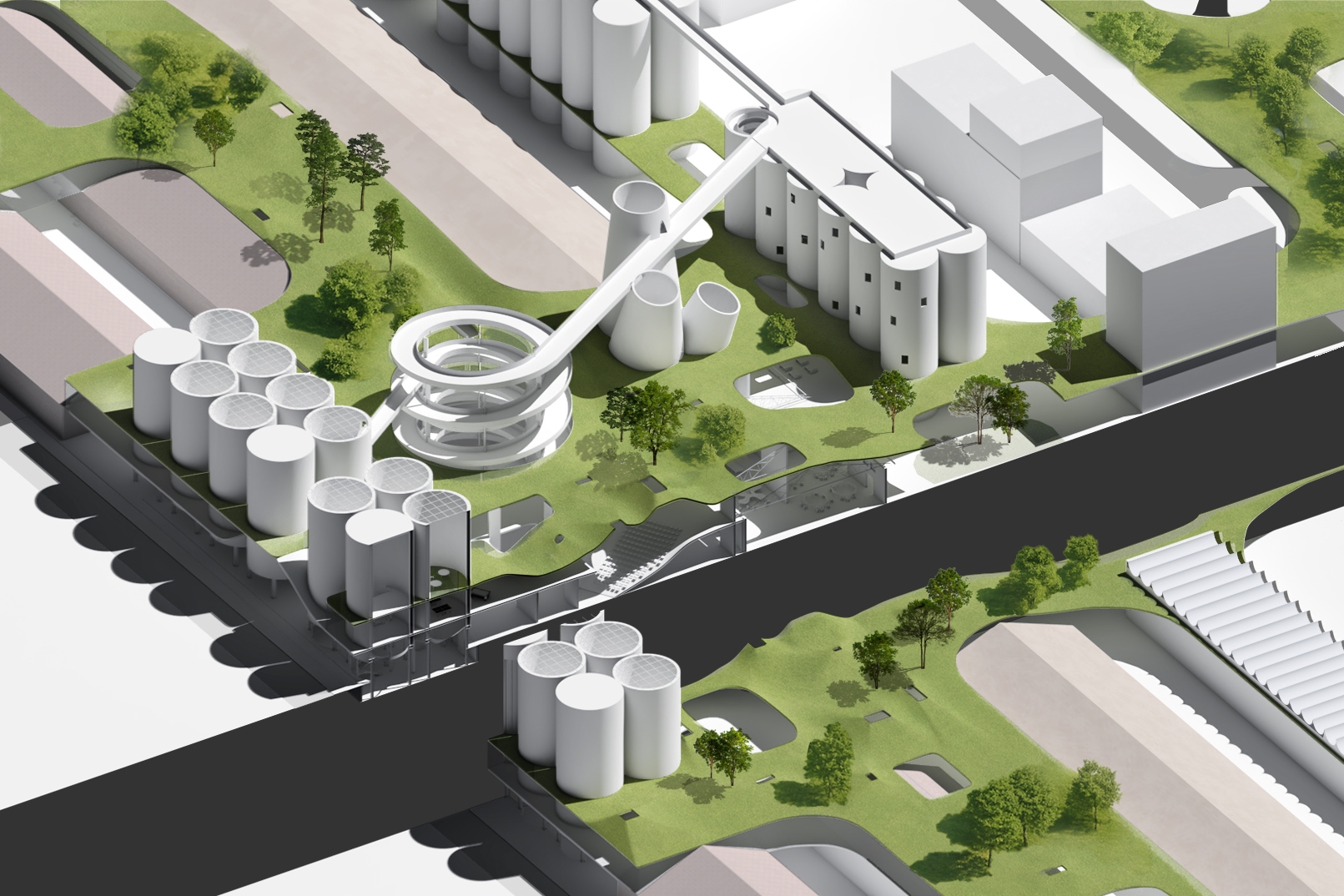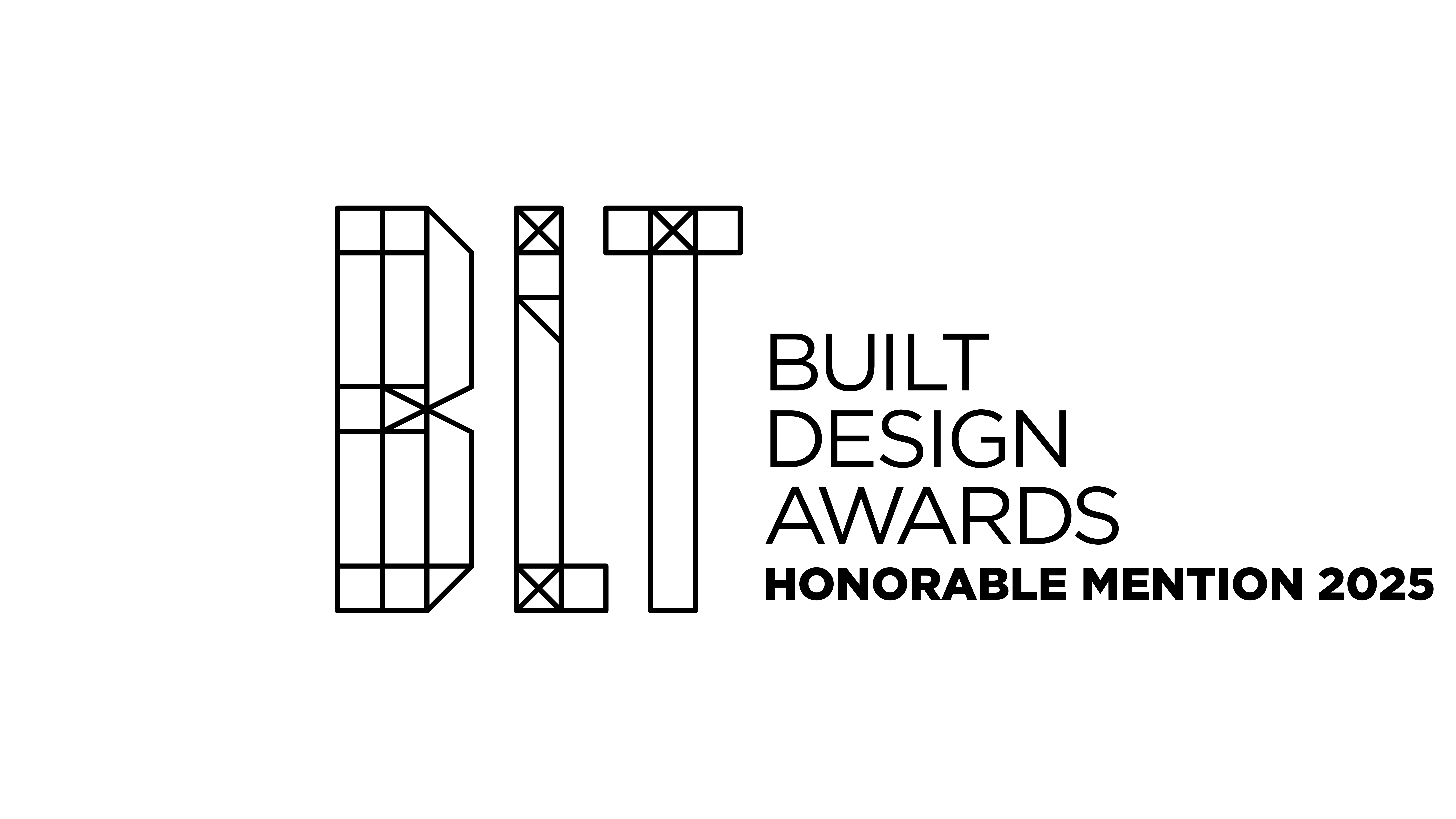
To accommodate the city’s evolving urban fabric, a once-thriving flour factory is relocated, leaving behind an industrial shell rich in local memory. Rather than demolishing it, the project embraces adaptive reuse to honor its heritage while reimagining its civic role. The design transforms the campus into a multi-functional green park, anchored by a continuous, undulating white concrete slab that weaves together scattered warehouse buildings. Contrasting the heaviness of the old structures, the slab floats like a cloud above them, supported by reflective metal columns that visually dissolve into the environment. A series of extruded pyramid-frustum skylights punctuate the slab, bringing daylight into the spaces below and inviting informal play above. At night, the glowing skylights turn the roof into a luminous garden. The project bridges industrial legacy and urban renewal through memory, material contrast, and community-oriented design.

