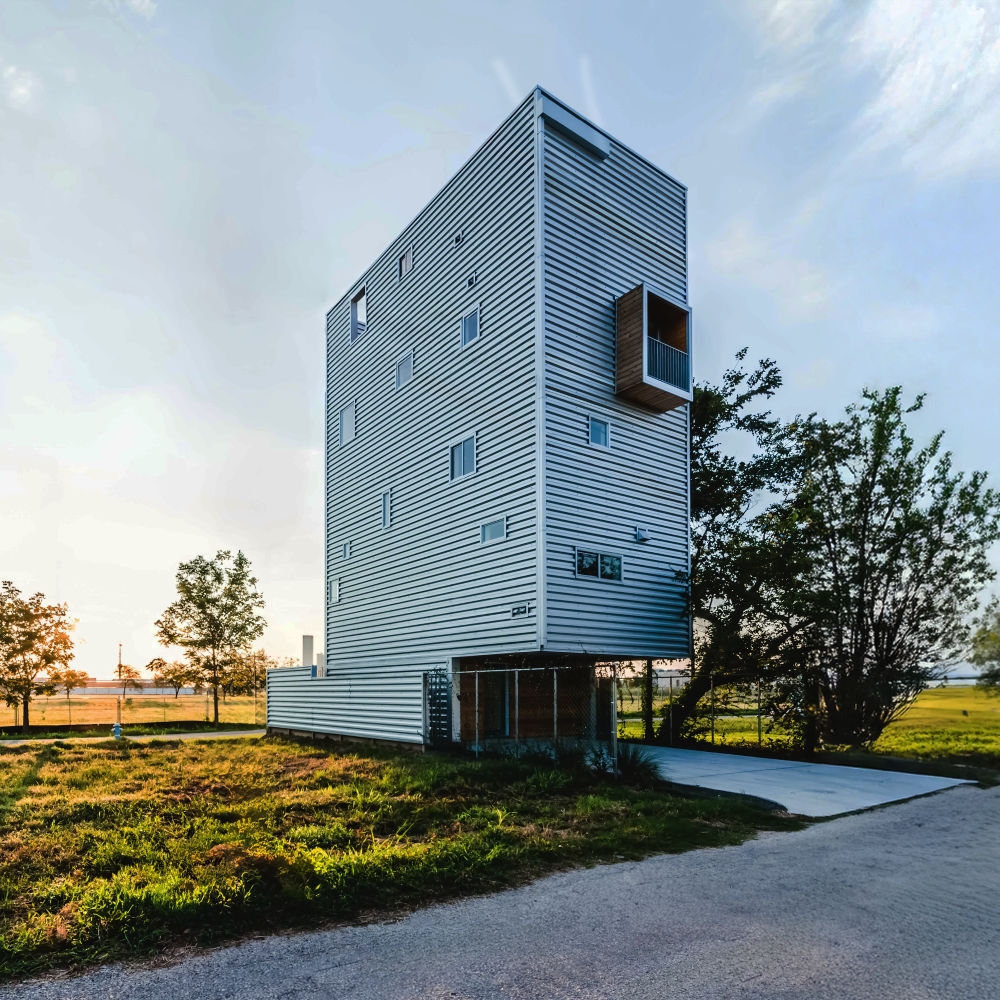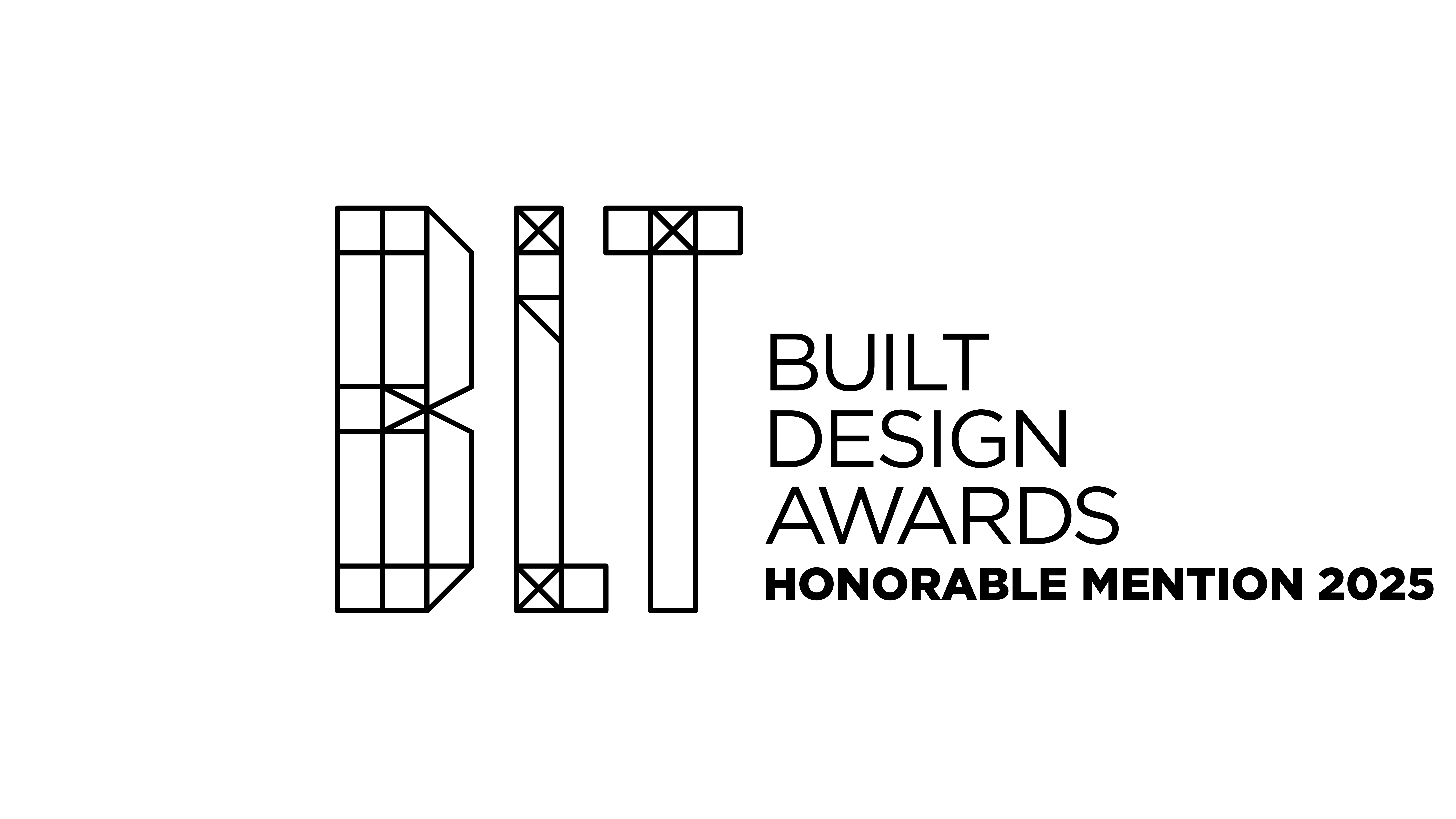
Tall House rises from one of Houston’s narrowest grandfathered lots as a vertical solution to dense urban infill. Two volumes are stacked and shifted: the upper form cantilevers forward, recalling nearby industrial chimneys—tall boiler stacks once used to vent steam from laundries and rail yards. Its corrugated metal skin, operable openings, and stack-effect cooling strategy reflect environmental intent. A third volume slices through the third floor, linking two wood box balconies and enabling horizontal cross ventilation for the sleeping areas. The project’s vertical stair system connects a rentable ground floor unit with family spaces above and culminates in a rooftop deck framing downtown views. Positioned near the historic Olivewood Cemetery and an industrial corridor, Tall House expresses both cultural respect and spatial ingenuity. Conceived as three volumes—the ground-level plinth, the tall living stack, and the horizontal breezeway—it choreographs air, light, and structure in section. The forward shift creates lift and tension, echoing the imbalance of its industrial neighbors. It holds air, light, and memory in a tight footprint—an urban beacon of resilience and reuse.
Bio Bill Prices' career has spanned three decades, during which time he has practiced and produced work in eleven different countries. He has practiced professionally in Switzerland and the Netherlands, where he spent four years with OMA/Rem Koolhaas. There he acted as Research and Development Director and saw the Villa Bordeaux (Time Magazine called this house the most important private residence of the twentieth century") through to completion. Bill collaborated with Ai Weiwei in China, after which Ai Weiwei picked Bill's work to include in Phaidon's 10 x 10-3 Monograph.

