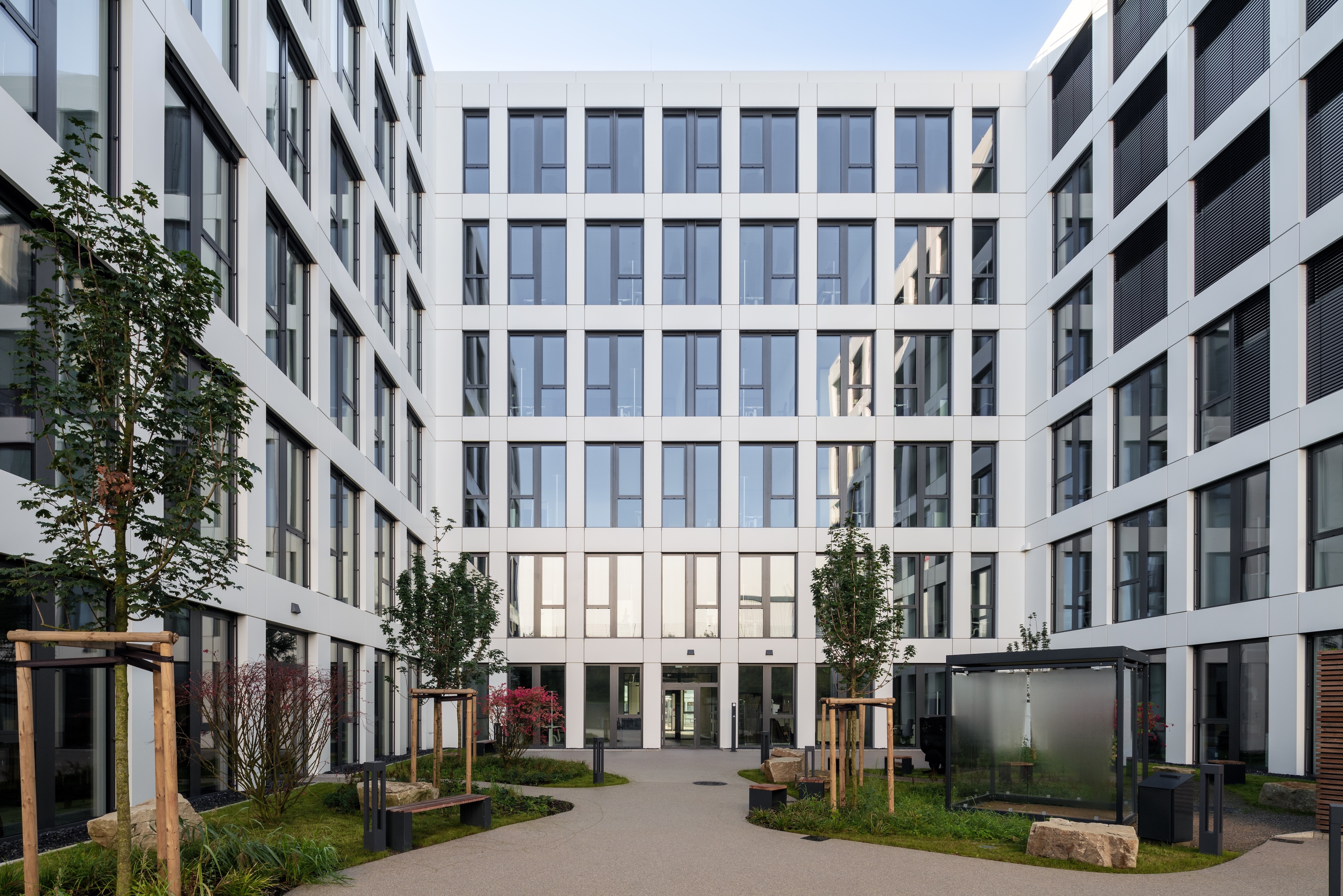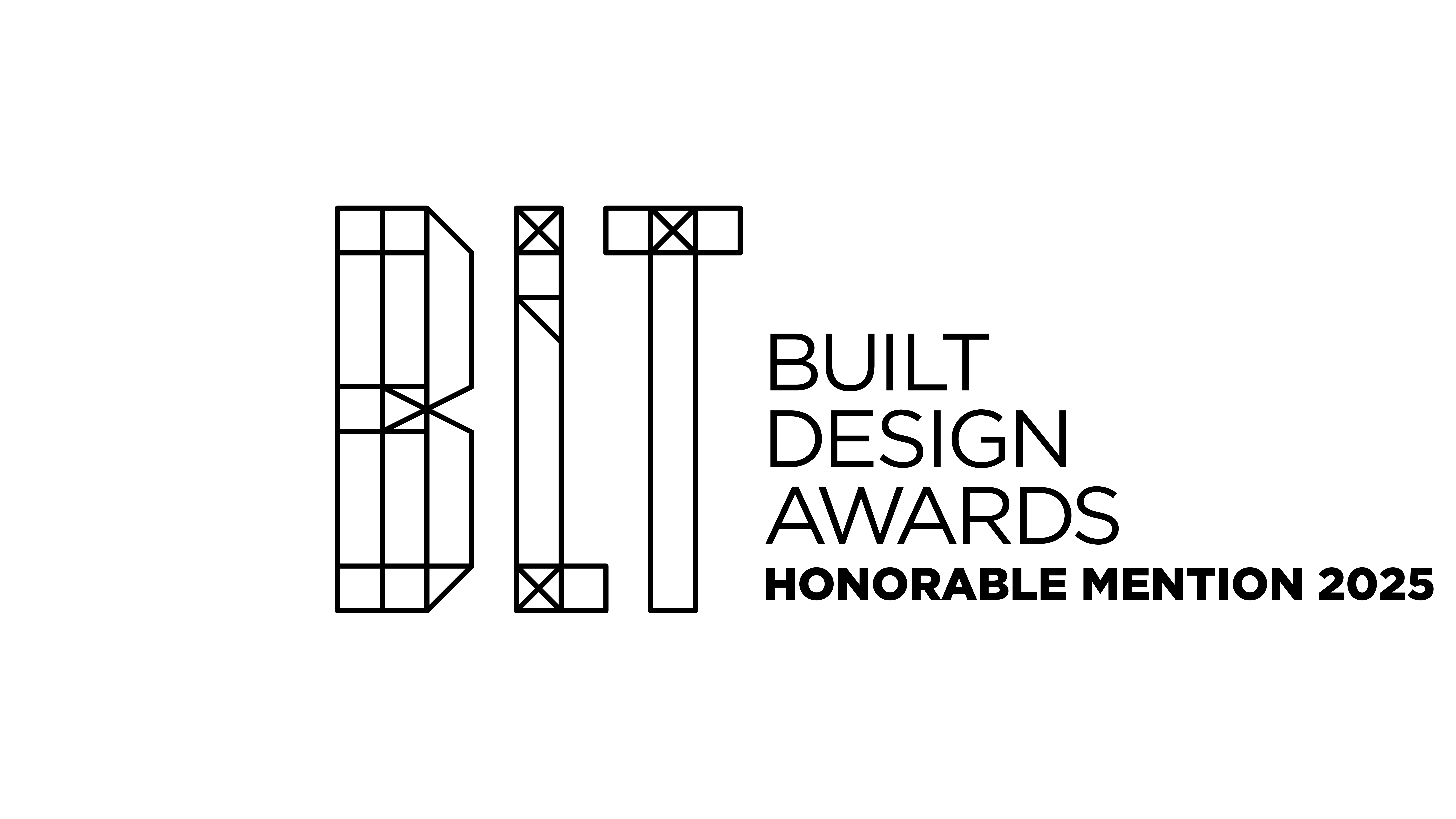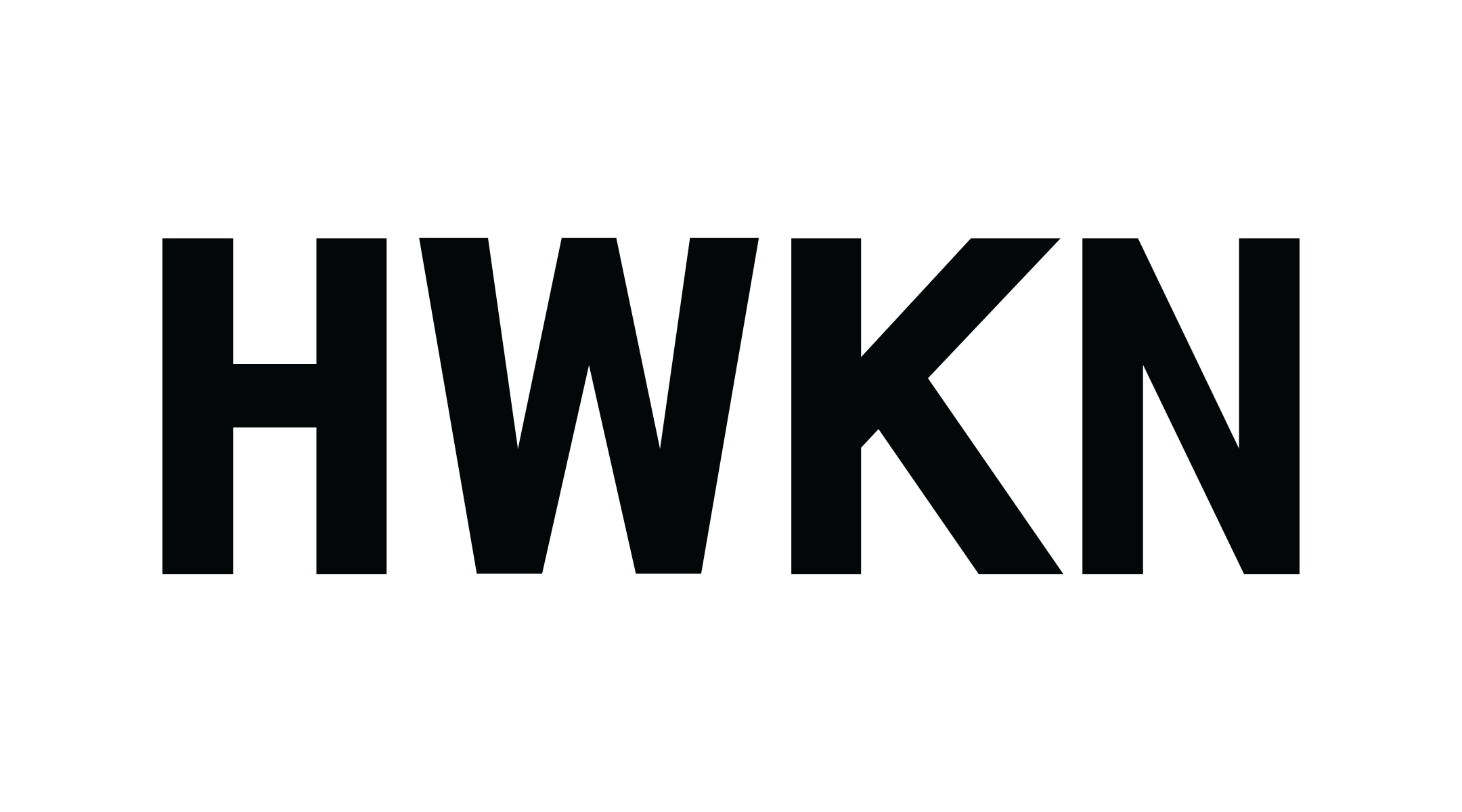
HWKN Architecture is at the forefront of innovative design, fueling the evermoving need for fresh, creative ideas that set a new standard of life, work, and play. In the last years, the push for human interaction became stronger, upping the need for workspaces that are designed for the people. Closely collaborating with the modular fabricator, HWKN was able to design a facade that is pushed and pulled at specific moments in order to create an incredibly unique experience upon arrival. On the interior, HWKN exposes structural columns, cuts out sections of the prefabricated box to enhance sociability. The same reconfiguration – a cut-out turned 45 degrees – creates light-filled co-working areas. The brass finish of the sculpted exterior extends throughout, adding personality and forging an aesthetic link to the building as a whole and the city surrounding it. The goal was to lure people back into the office through an experience that promotes work life balance, access to amenities, and increased individuality. This forward way of thinking has resulted in a place that puts the community first, offering a workplace that pulls people in, rather than pushing them away.

