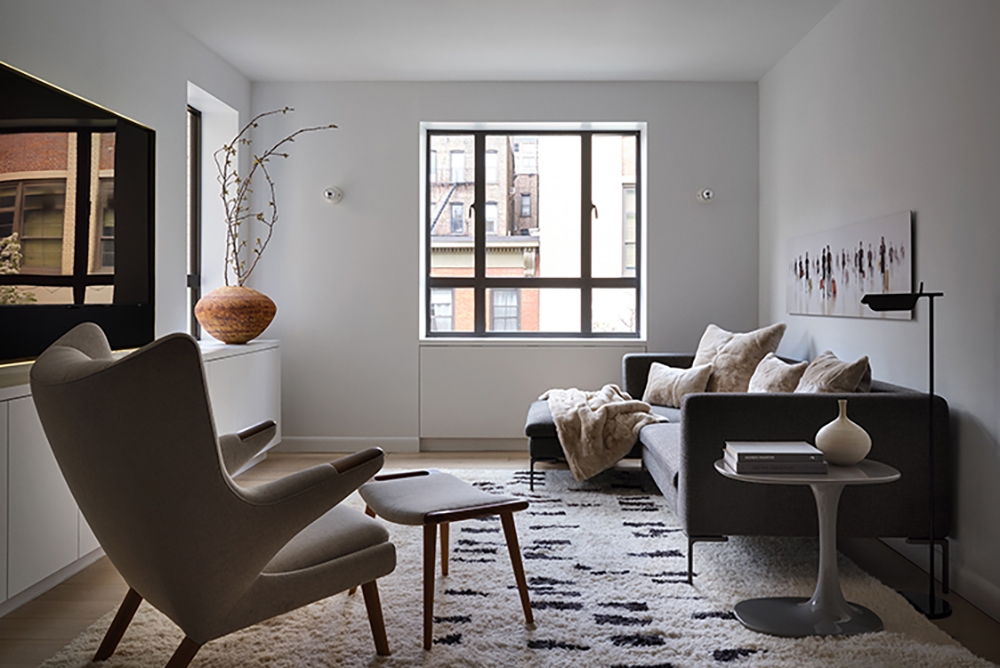
With windows in every room, our clients’ new two-bedroom co-op in Chelsea offered plenty of light, views and cross-ventilation but had a dated, awkward layout and cramped kitchen for the couple who loves to cook. We opened the arrangement of disconnected rooms to give the apartment a generous, connective flow and to fully harness its nourishing elements of light and air. We applied the ancient concept of the piazza to create a nexus connecting rooms with curved corners to smooth the transitions and maximize the amount of light and views. To abstract the architecture, we use two containers to organize programming, including an enlarged and upgraded kitchen. The result is an airy, light-filled apartment with an inherent sense of order and easy functionality.
On arrival, a long entry corridor creates anticipation before visitors alight in the central piazza, that adjoins the living room and has a Saarinen table and vintage Charlotte Perriand chairs. One wall is paneled in fumed oak floorboards positioned vertically to hide a storage closet and a floor-to-ceiling screen of frosted glass in a brass frame allows soft light to emanate from the southern bedroom, which mainly serves as a

