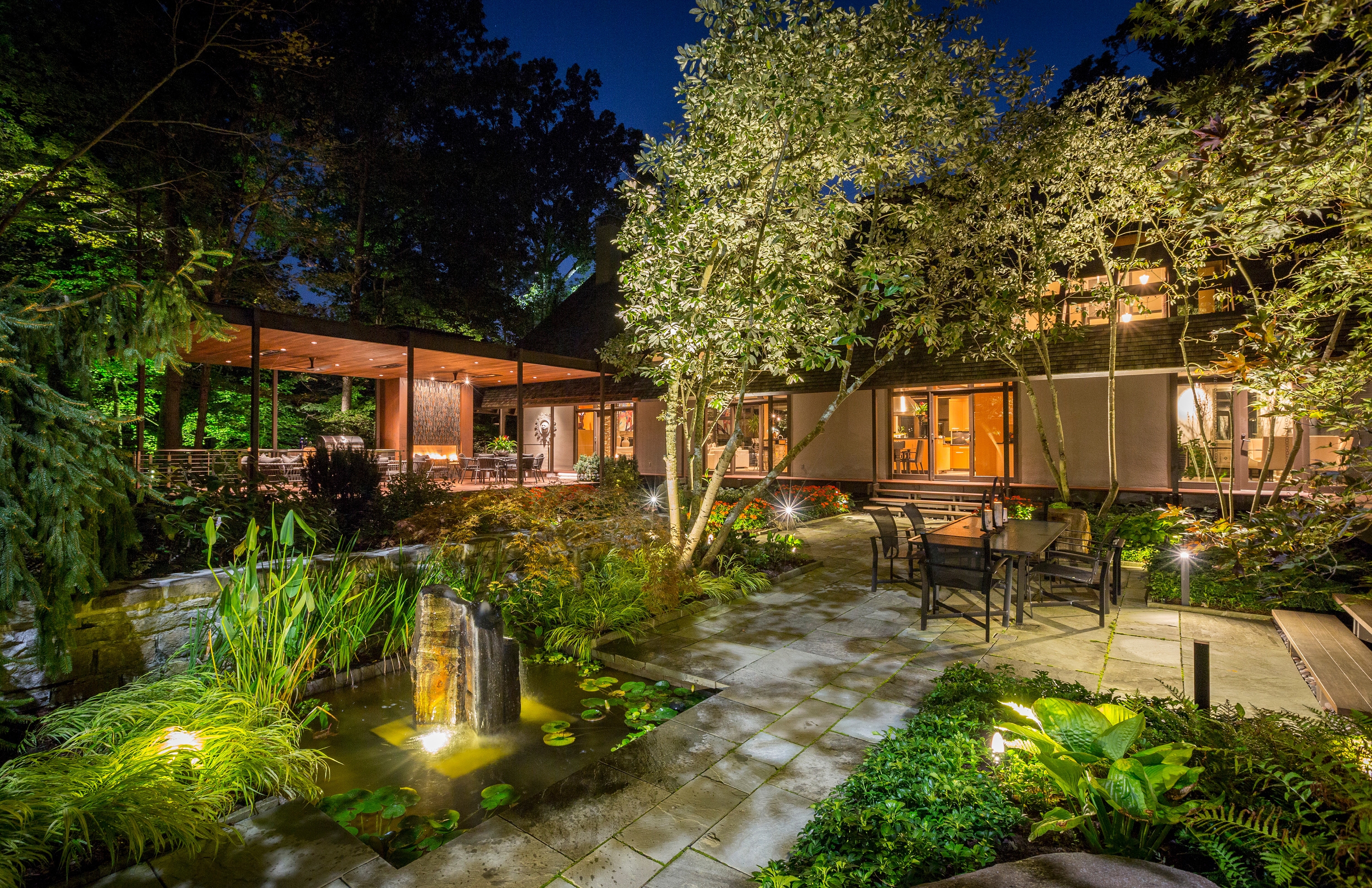
Nestled between two steep ravines, this notable mid-century home was enhanced to expand outdoor living. Starting with the removal of an existing pressure-treated wood deck, the project hinged on the addition of a new covered pavilion. Positioned at the point of topographic transition, the pavilion creates a habitable edge that redefines a courtyard bounded by the L-shaped home. A reduced hardscape footprint allowed curated greenery to reclaim the area, creating a lush, resort-like garden. The design of the pavilion did not seek to mimic the home’s architectural language. Instead, the intervention was to respect but contrast the house. Using a minimal steel structure with wood floor and ceiling planes, the horizontal design floats above the garden and creates carefully cropped views of the tall, vertical tree trunks of the wooded hillside, lending to a treehouse-like experience. A Cor-ten clad chimney anchors the composition and extends its seasonal use. Cor-ten and stone details blur the boundary between built and natural, carefully choreographed to provide moments of delight and build expectation, culminating in the courtyard garden.

