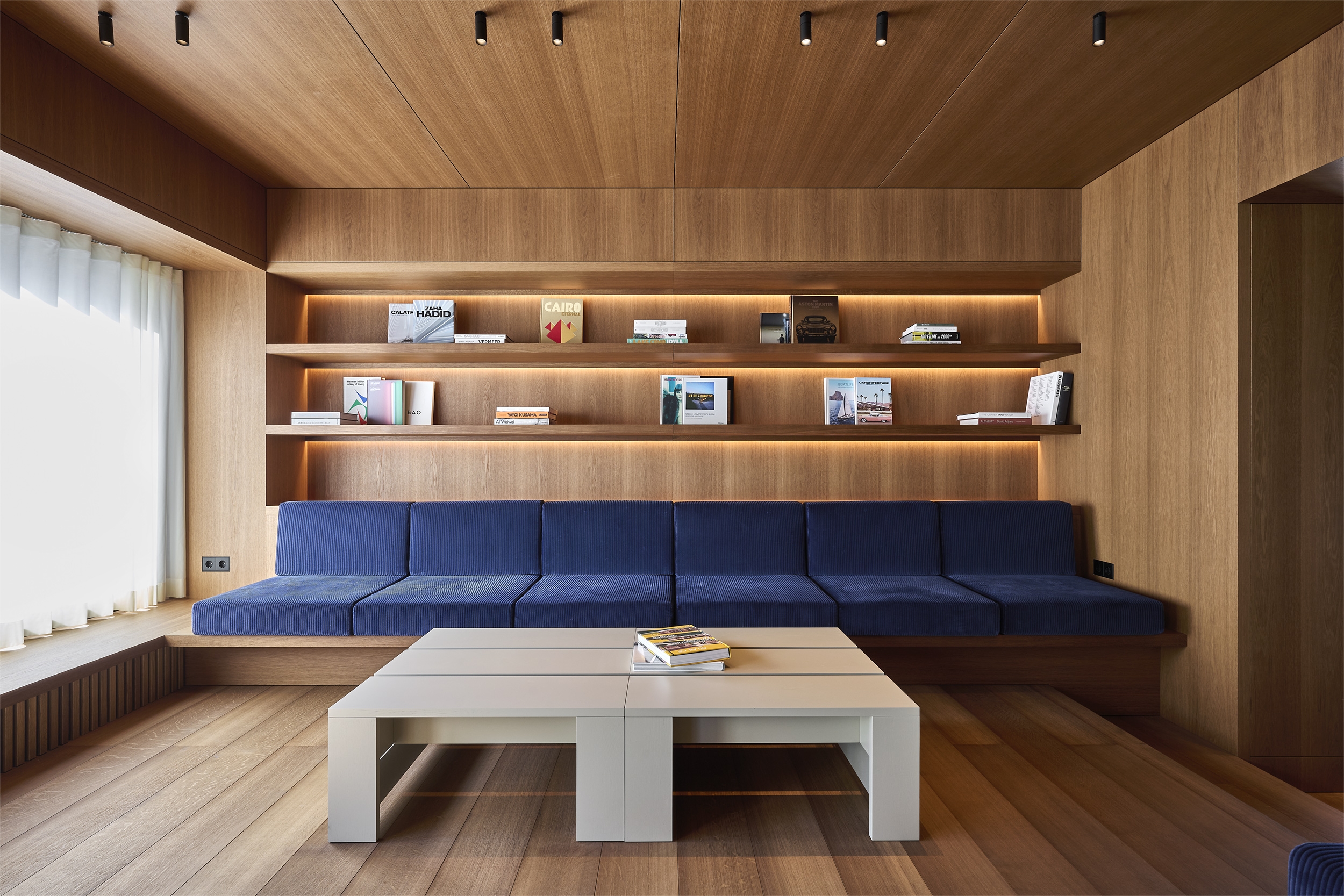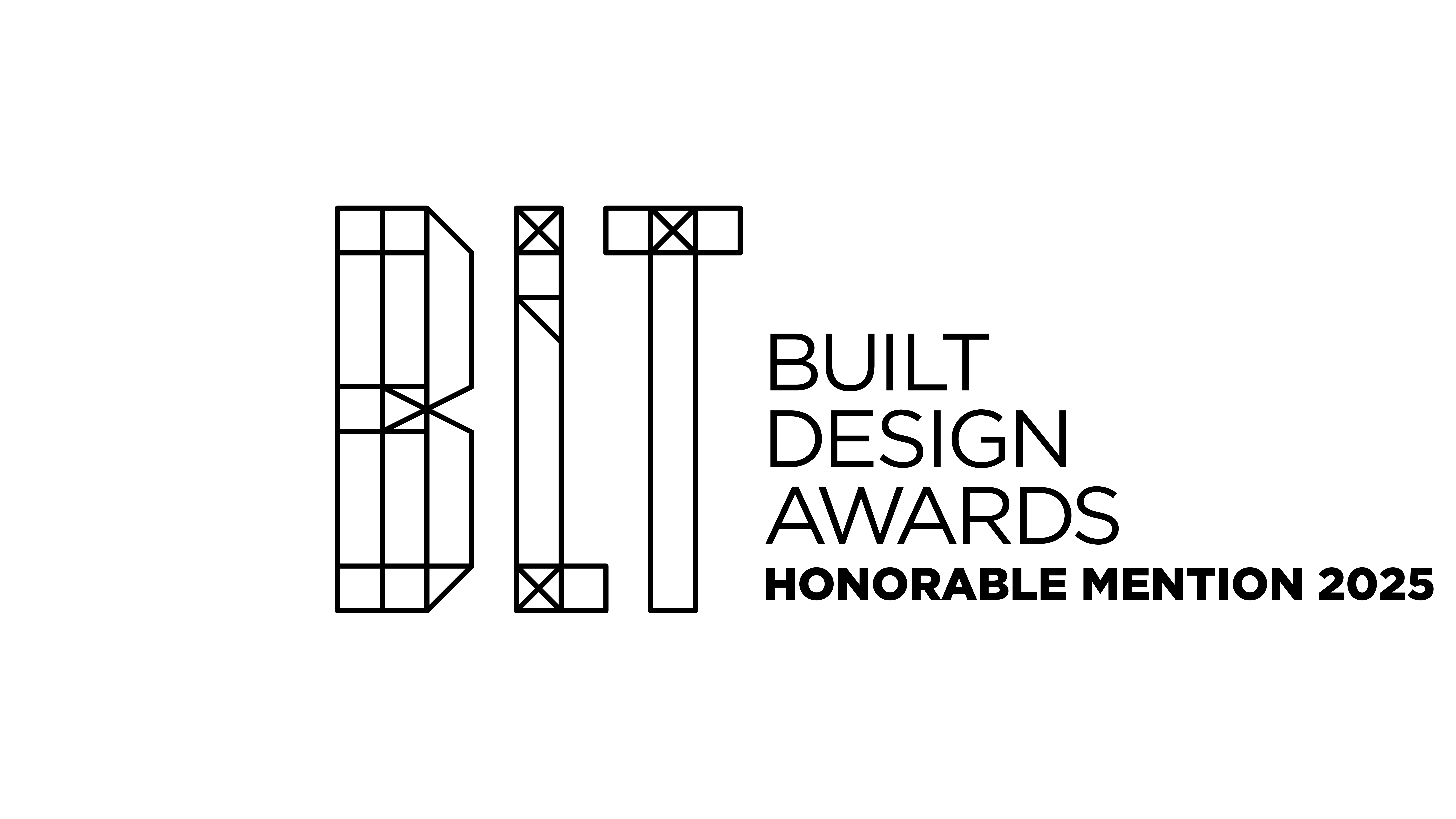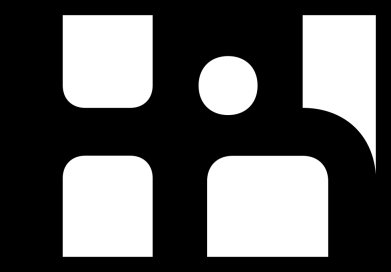
A former industrial building with a corrugated metal façade was completely restructured to create a new interior with a representative yet warm atmosphere. The ground floor includes a café with library, a large conference area, and lounge spaces. The first floor houses office areas and a micro-apartment, hidden behind a wood-paneled wall. Only the load-bearing masonry was retained; all other spatial and technical elements were newly designed, including acoustic and lighting systems.
Materials include cast asphalt flooring and soaped or smoked oak on walls, ceilings, and built-in elements. Movable wooden shutters provide sun and privacy control. The café serves both as a client area and as a space for staff gatherings, team meetings, or after-work events. A new opening in the façade connects the café to the terrace. Stainless steel is used at the bar and stair railing, complemented by selected lighting elements. Subtle color accents appear in yellow tiles and matching furniture. Custom-designed furniture pieces are used throughout the café and terrace in lacquered and oiled oak versions.
Bio Holzrausch creates spaces. As a planning office for interior design with own workshops, Holzrausch designs and realizes exclusive interior design projects for international clients. The company was founded in Munich in 1998 by Sven Petzold and Tobias Petri. It consists of two business areas: The Holzrausch workshops with their own carpentry workshop in Forstern in Bavaria and an external production plant in Nižná in Slovakia, as well as the Holzrausch Interior Design Studio in Munich city center.

