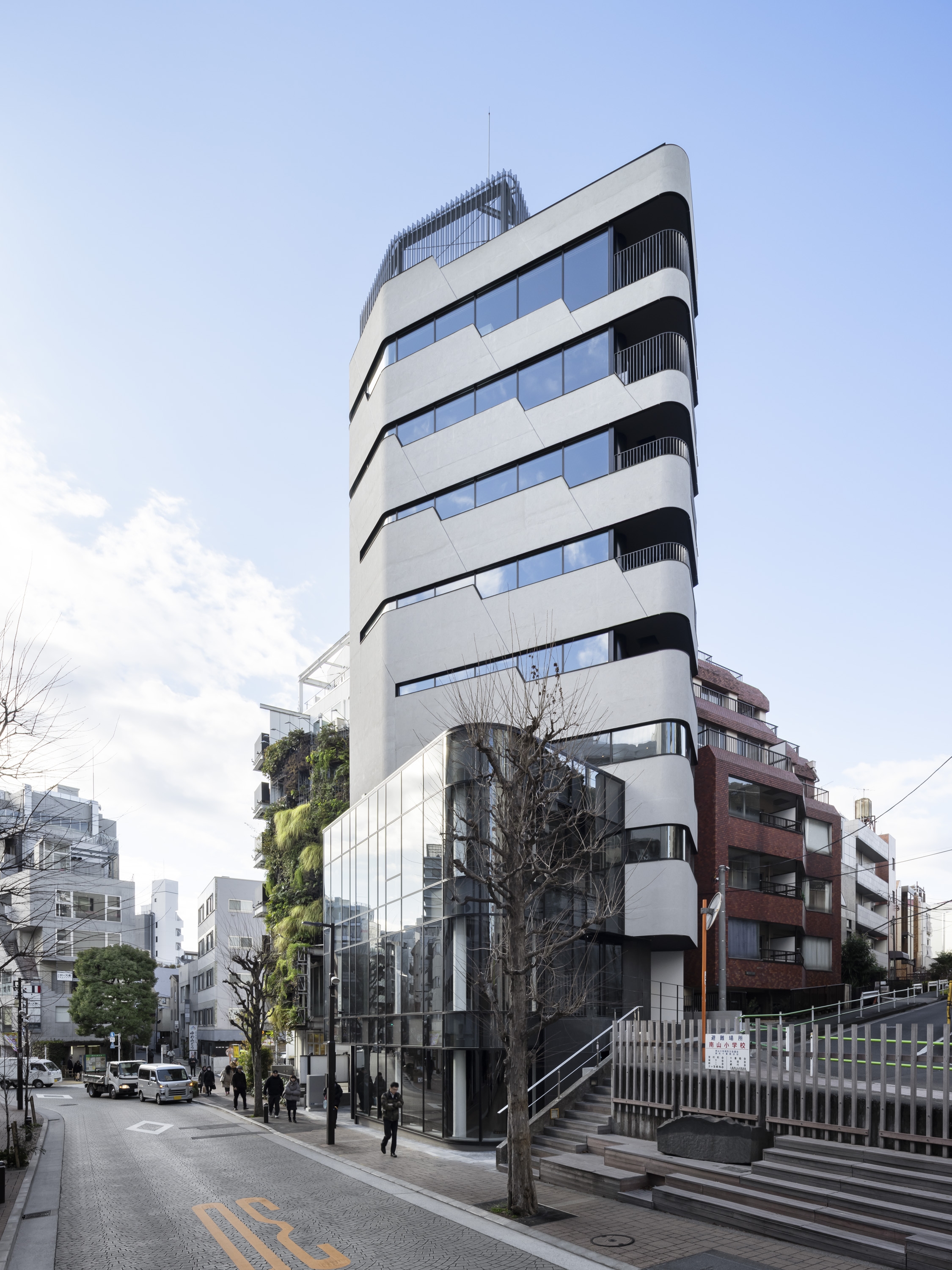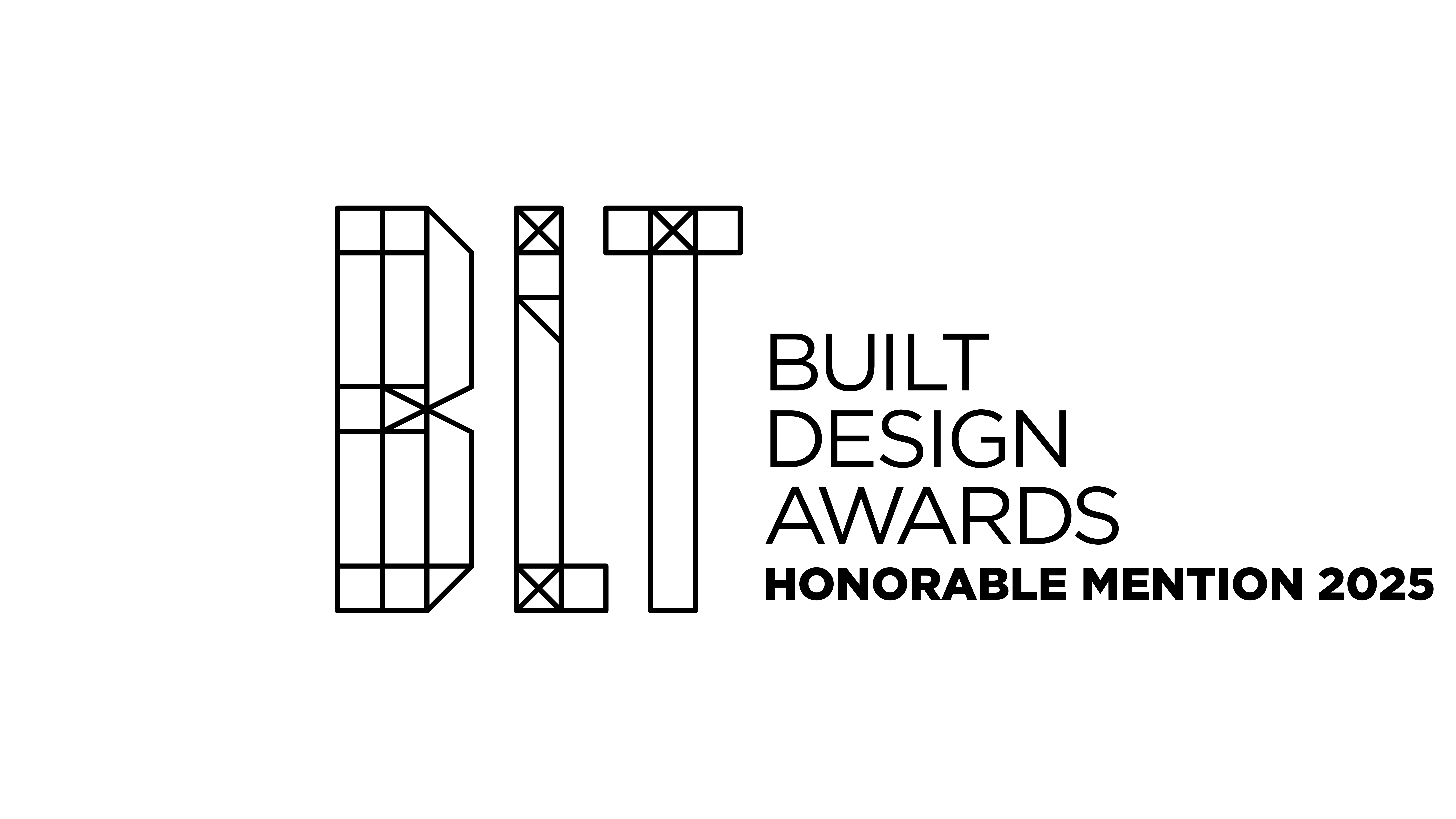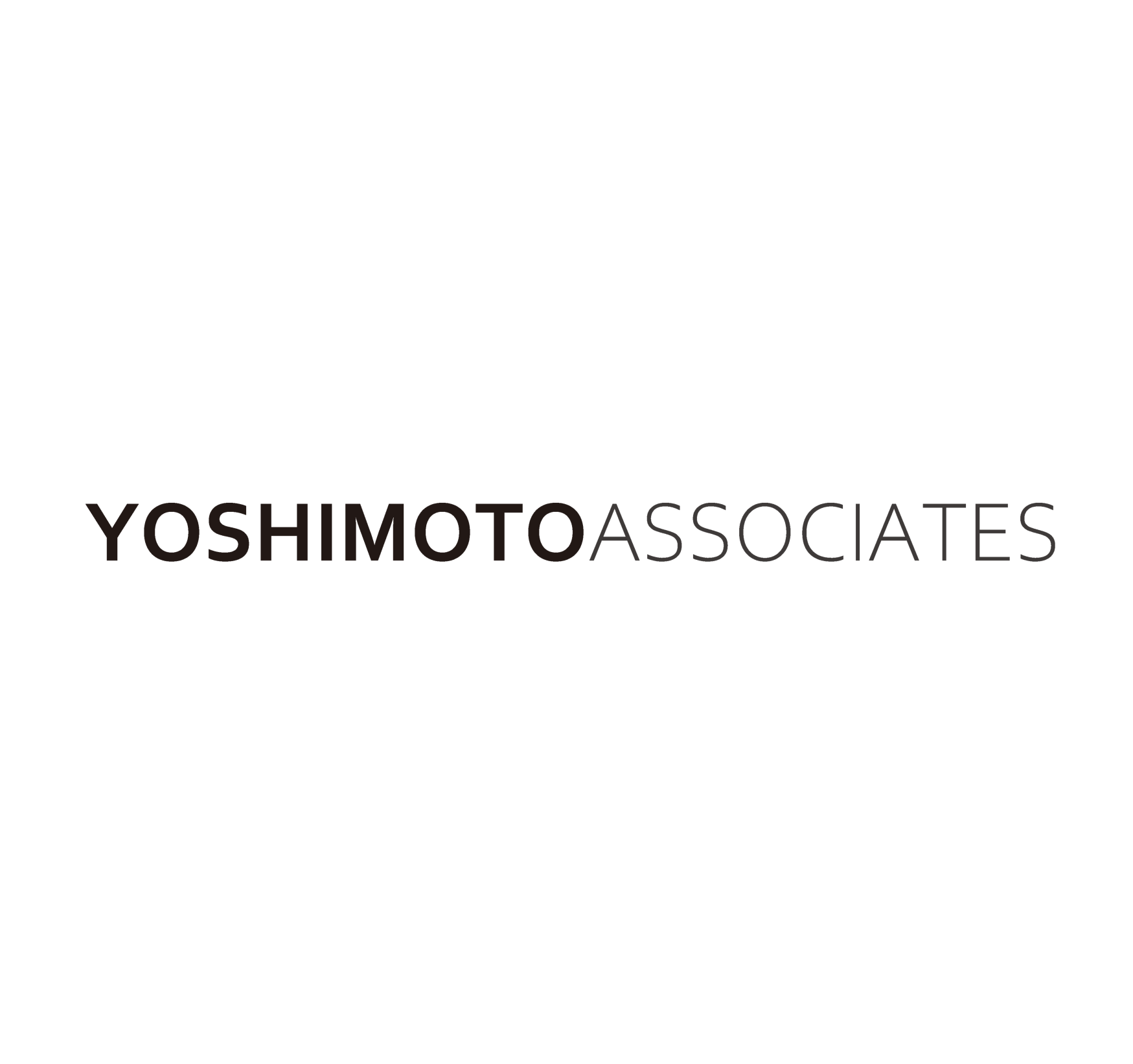
The project is a commercial/residential mixed-use building on a highly visible location near Roppongi Hills in Tokyo. The building is a simple composition of two volumes: The 3-story “glass” block is the commercial part entered directly from the main street, and the residential “concrete” tower is entered from the elevated side street. In a high-density city like Tokyo, getting great views while also securing visual privacy is often a challenge. But when we realized that the need for great views and visual privacy can be very different from floor to floor, and by the orientation of a particular unit, we asked ourselves a question. Rather than depending on curtains or blinds to control privacy, can the problem be solved architecturally while also making the solution an innovative façade expression? We came up with a solution where a series of “Stepped Ribbon Windows” create the optimum mix of “views” and “privacy” on each floor. The aperture is variable from lower to higher floors, and from Southward to Northward, making all units unique and comfortable to live in. At the top floor, where the windows are the largest, the dweller enjoys a spectacular panoramic view of the City.
Bio Yoshimoto Associates is an architecture and interiors studio in Tokyo, led by Daishi Yoshimoto, AIA. We offer professional design services to clients from Japan and abroad with a special strength in residential, hospitality, and commercial projects. Our design solutions are always timeless in value, innovative, and unique. Over the years, our work have been recognized in numerous international award programs for their uncompromising quality and attention to details.
Other prizes Good Design Award(Japan), iF Design Award(Germany), Design for Asia Award(Hong Kong), APIDA(Hong Kong), DNA Paris Design Award(France), AIA International Design Award(USA)

