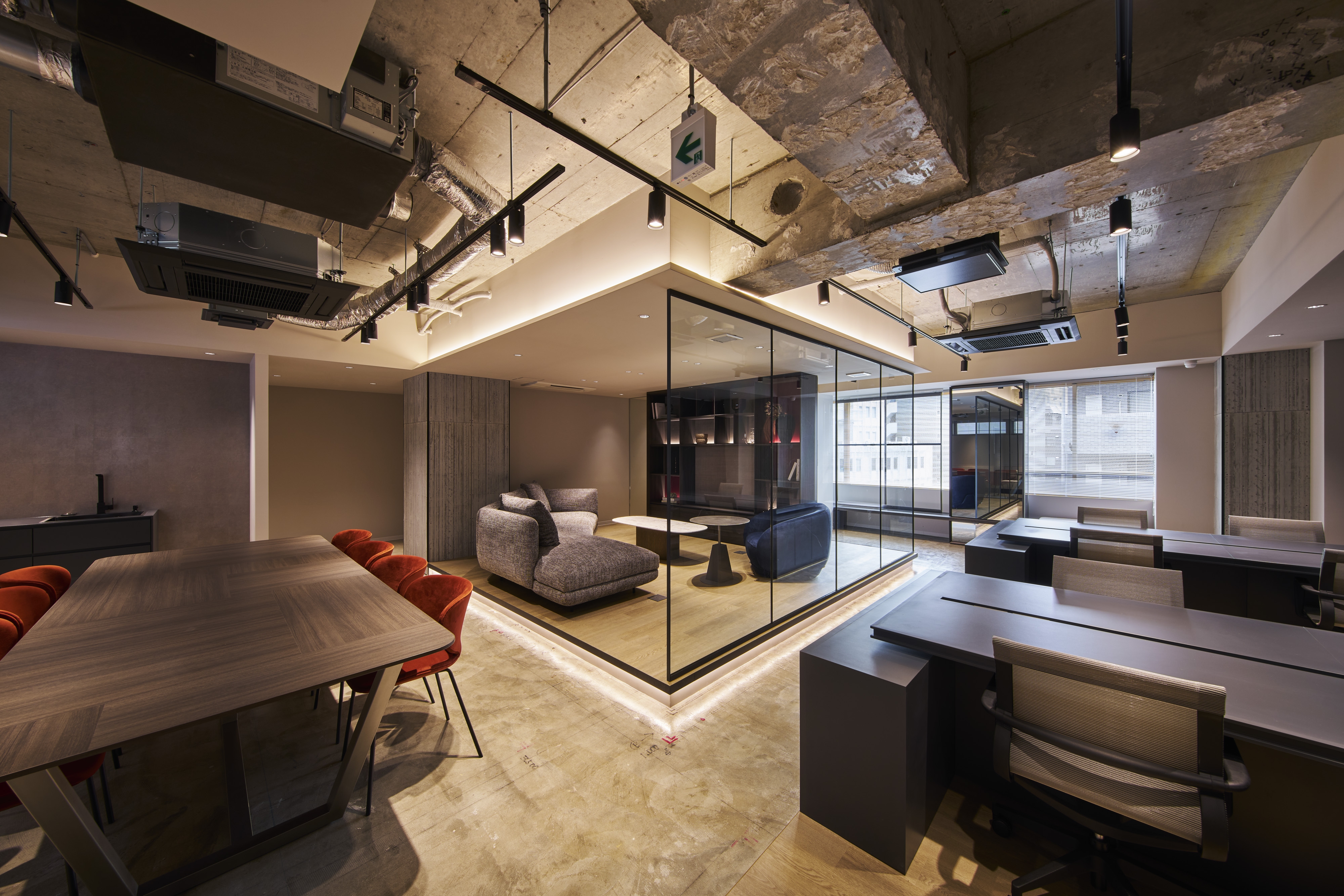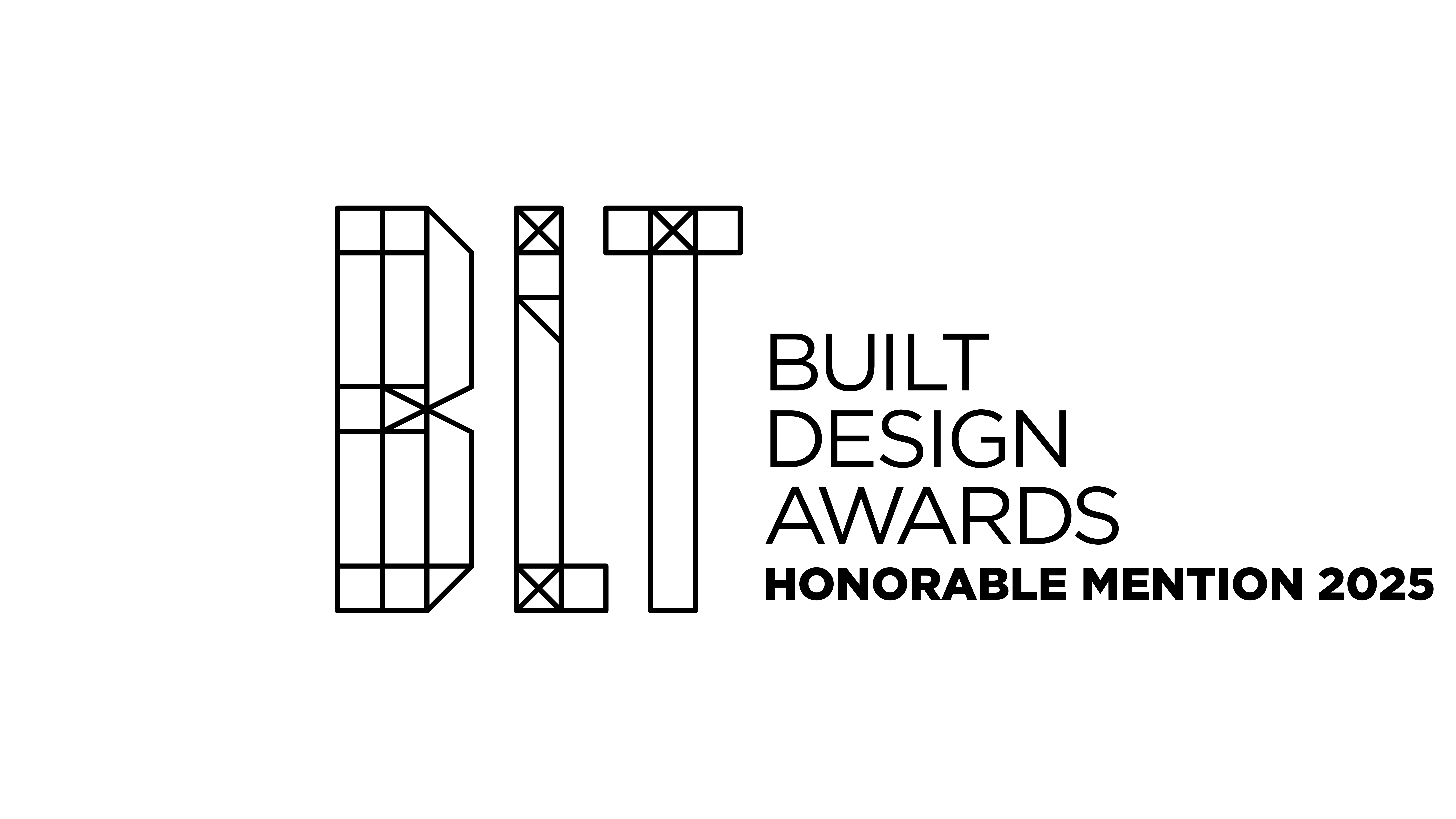
Located in Tokyo, this renovation project explores a new workplace model combining the comfort of residential living with office functionality. The 5th and 7th floors adopt a unique “Living Plan,” where users remove their shoes and transition toward lounge seating and communal tables, offering a home-like experience. Warm materials, a subdued color palette, and soft indirect lighting create a calm atmosphere that encourages creativity and natural communication.
In contrast, the 2nd through 6th floors feature a flexible “Normal Plan” supporting diverse work styles and tenant needs. The design responds to blurred boundaries between home and office, offering comfort, creativity, and a sense of community often missing in conventional offices.
Minimal interventions and thoughtful reuse of the existing structural frame reduce both construction costs and material waste. Exposed ceilings and beams reveal the raw character of the building, preserving its history as a tactile and visual presence.
Since completion, tenants have praised the environment for its relaxed, inviting quality, noting improved focus and spontaneous collaboration.
Bio float is a Tokyo-based interior design studio. We work from concept to completion, believing design shapes daily life - moving hearts, inspiring, and sparking creativity. In offices, thoughtful layouts boost focus and engagement, turning talk into collaboration and growth; small surprises add discovery. Our philosophy is not to stress an obvious 'float-like' look, but to value natural comfort. With original layouts and organic design, we connect people and place. Beyond interiors, we create activities and products that spark joy, link homes and cities, and balance design, cost, and execution.

