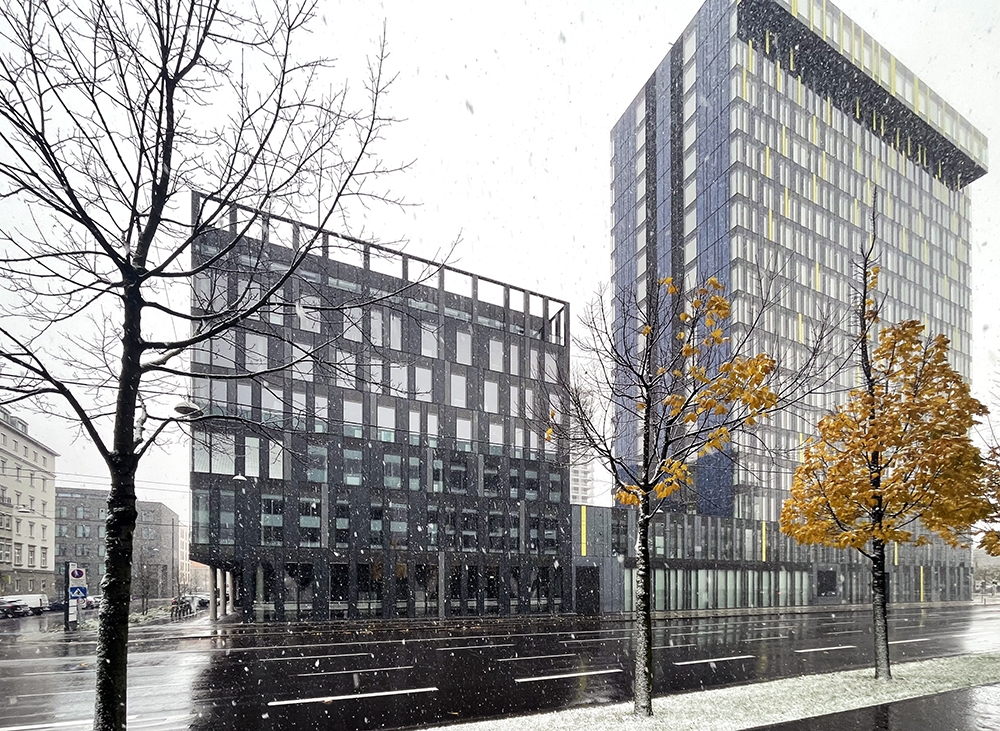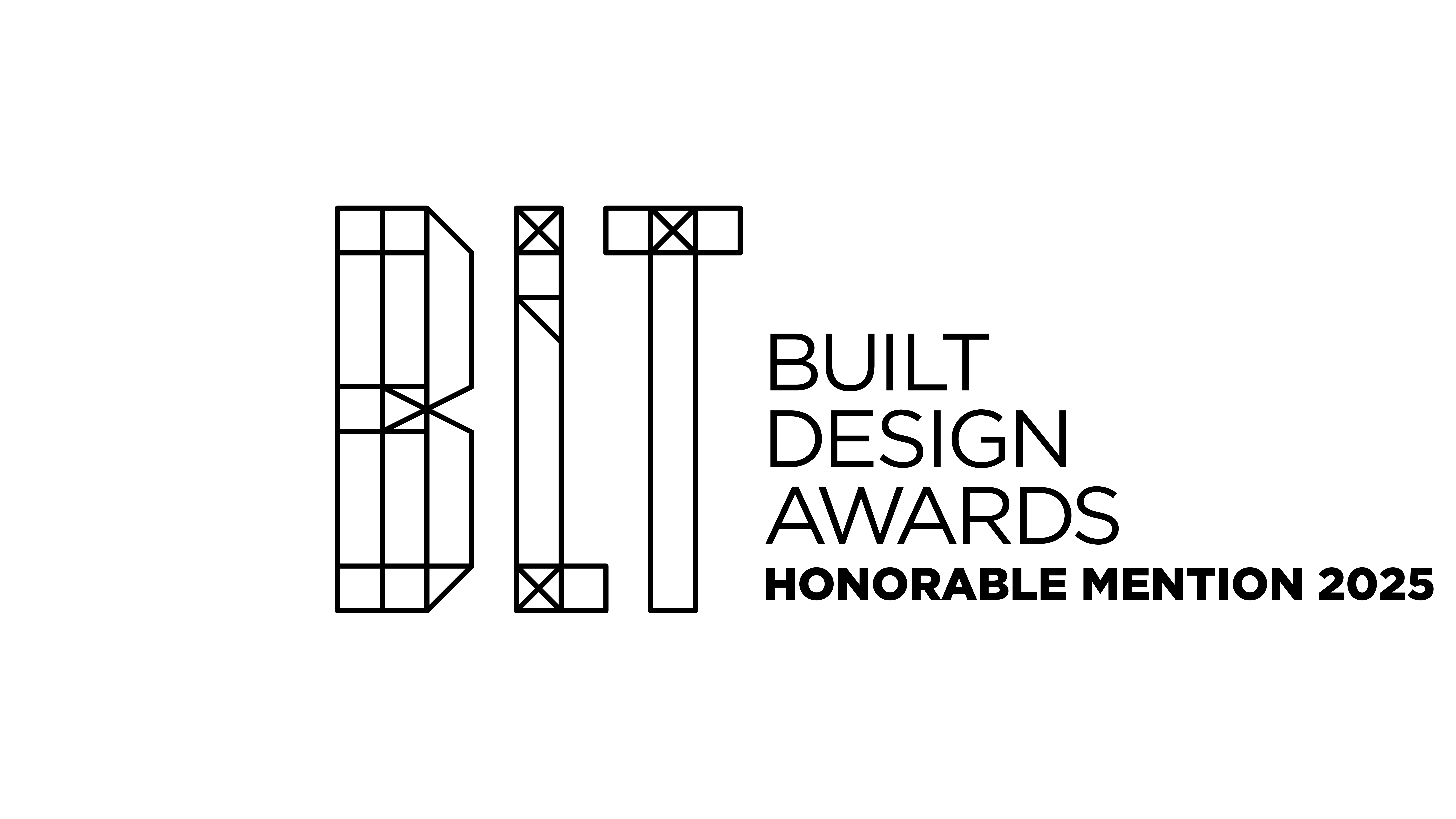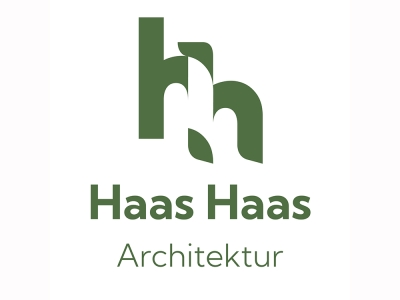
The PowerCube is conceived as a precise urban building block, complementing the ensemble with a clear cubic form and balanced proportions. The perimeter development frames a landscaped courtyard that not only brings light and air into the lower levels but also enhances the architectural quality of the existing facades as a designed open space. Toward the city, an arcaded setback at ground level creates a striking entrance gesture, redefining the location. The façade evolves the principle of the Closed-Cavity system: Slender vertical aluminum elements structure the surfaces, add depth, and establish an elegant, contemporary expression. In combination with extensive roof greening and integrated photovoltaics, sustainability becomes not only functional but a visible part of the architectural identity. Inside, the layout emphasizes openness and connectivity: Flexible office clusters, communicative in-between zones, and connecting staircases shape a modern working environment. The integration of a childcare facility with rooftop outdoor space and adaptable rental areas further enriches the program. The result is an architecture of clarity, urban presence, and sustainable elegance.
Bio Haas Haas Architektur sees architecture as an interdisciplinary profession, integrating philosophy, ethics, sustainability, and economics. In close dialogue with clients, it delivers high-quality, human-centered designs with added value. With over 500 projects completed, Haas Haas Architektur offers expertise from urban planning to interior design for private and public sectors. Led by Sandra Maria Haas and Mathias Haas in Linz and Vienna/Austria, the architectural office specializes in residential, office, industrial, commercial, and healthcare projects.
Other prizes Haas Haas Architektur won the following selection of awards: BigSEE Award FIABCI Award Callwey Award BLT Award Opal Award Wohnbaupreis 2023 and more...

