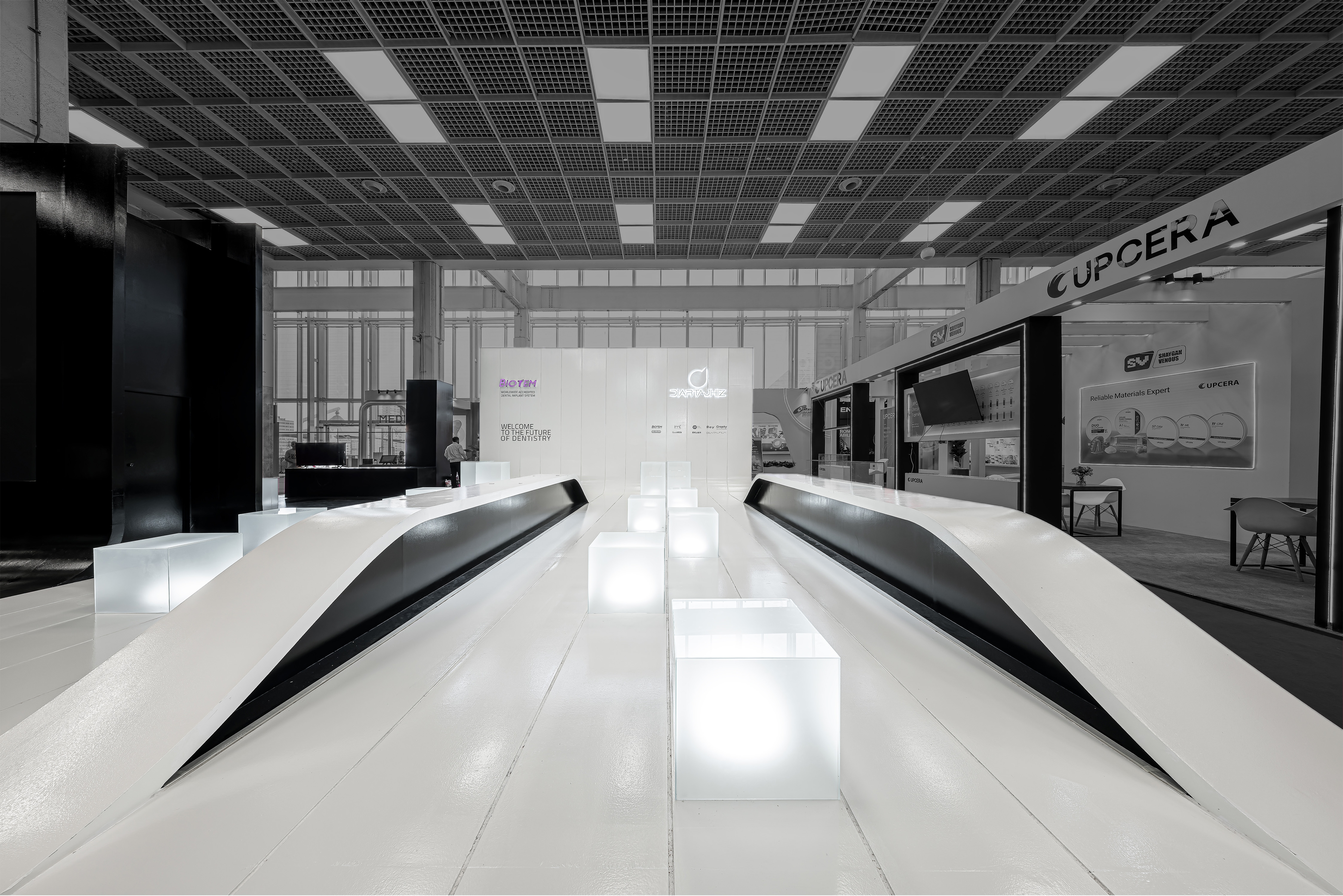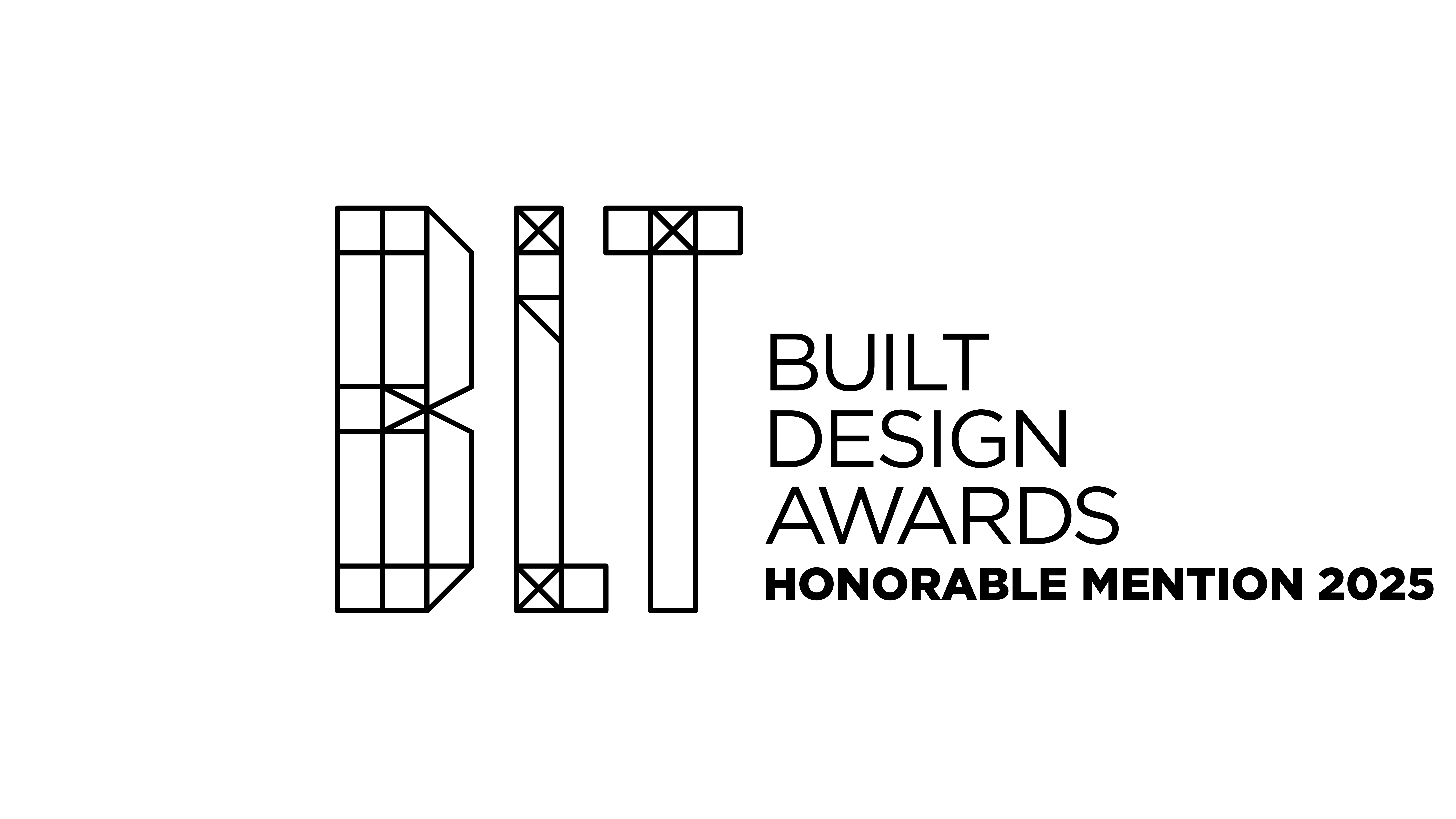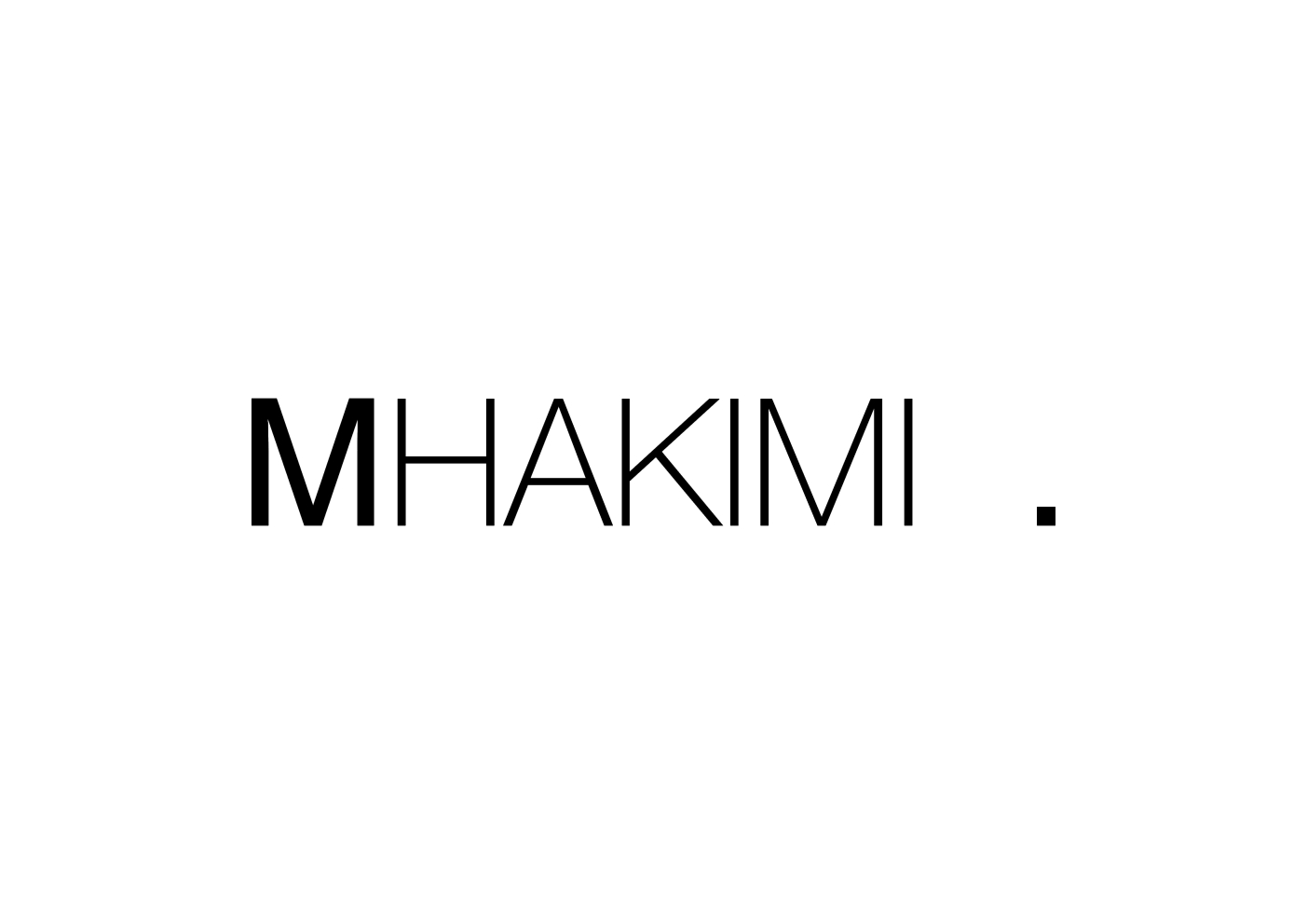
The 203 m² exhibition booth at Iran Mall, Tehran, was designed for a leading dental equipment company to boost brand awareness and sales. The challenge was to create a space that attracted visitors, encouraged dialogue, and supported business agreements.
Thick partitions defined functions, concealed columns, and integrated service zones like storage and a TV wall. Formal unity emerged by extending the floor into walls and furniture, creating a continuous language of wall + floor + table.
A precise grid organized narrow tables and four-seat poufs for two-person consultations and small group interactions. Shared tables also fostered client-to-client connections, enhancing intimacy and comfort.
The booth was located on high-traffic aisles, positioned away from low-traffic areas. A central social table acted as the engagement focal point, reinforcing interaction and commercial activity.
The result combined architectural clarity, functional efficiency, and an inviting atmosphere where form and function converge to enhance visibility, dialogue, and sales.
Bio As an architect and design thinker, I explore space as a question — not an answer. My work is rooted in conceptual problem-solving where architecture becomes a tool to challenge perception, provoke emotion, and reframe user interaction. I design with intent: to turn limitations into spatial opportunities through material logic, contextual response, and spatial storytelling.
Other prizes • Silver A’ Design Award 2025 – Exhibition Design “Ghaffari Booth” – A modular expression of boundaries, constructed as an open dialogue between motion, function, and flexibility. • SIT Furniture Design Award 2025 – Exhibition Spaces “Midline” – A project born from a single question: what happens when architecture removes its ceiling? A speculative solution for experiential openness. • BLT Built Design Awards 2025 – Honorable Mention in Interior Design / Exhibition / Gallery “Flow Booth” – An exploration of spatial fluidity and transitional atmospheres within the language of modular exhibition architecture. My design philosophy focuses on identifying spatial tensions and converting them into conceptual frameworks. My works have been recognized by international design institutions and published in leading platforms including A’ Design Award Publications, Design Classifications, and Iranian media such as MemarNews. I value architecture as a thinking system — one capable of transforming needs and constraints into spatial strategies. My method involves continuous questioning, material experimentation, and user-centered ideation.

