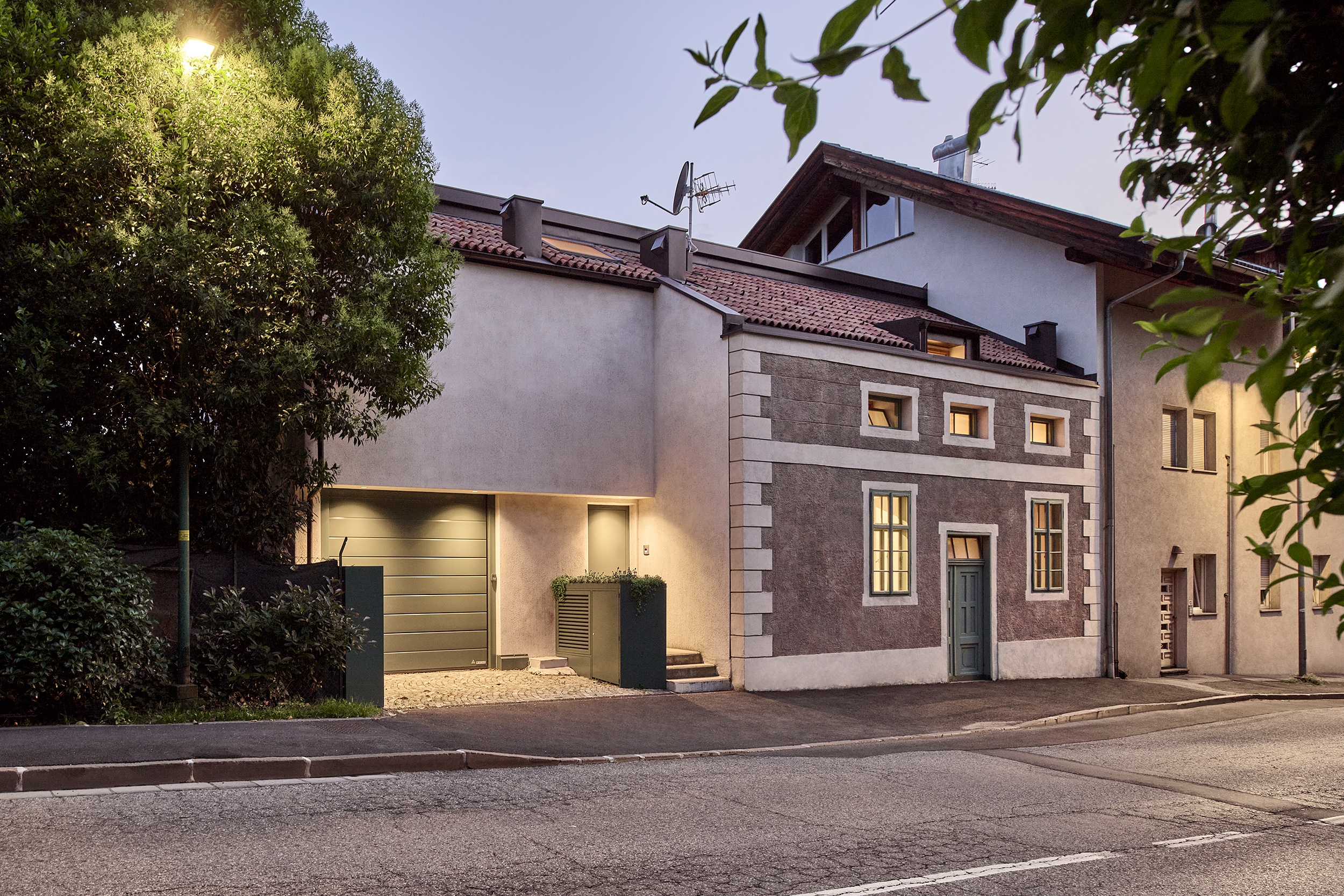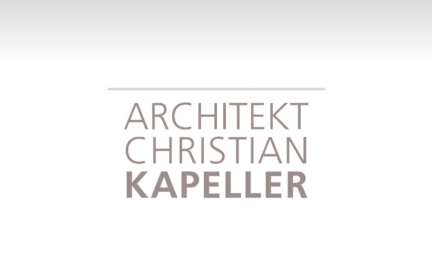
A 100-year-old Art Nouveau townhouse in Merano, long in a “Sleeping Beauty” state, has been carefully restored, extended, and reimagined across three floors. The street-facing façade was preserved and restored, while a contemporary timber construction was added at the rear. Entry from the north side leads down one level into a garden with a generous living and dining space, framed by large glazed openings and a striking double-height void above the dining table. The ground floor includes garage, guest room, bathroom, and library, while the top floor accommodates four children’s rooms and a bathroom. Interiors, designed in green and red tones, feature terrazzo flooring and custom details that merge historic fabric with new design. The project bridges tradition and innovation—heritage meets modern living in a challenging urban setting.

