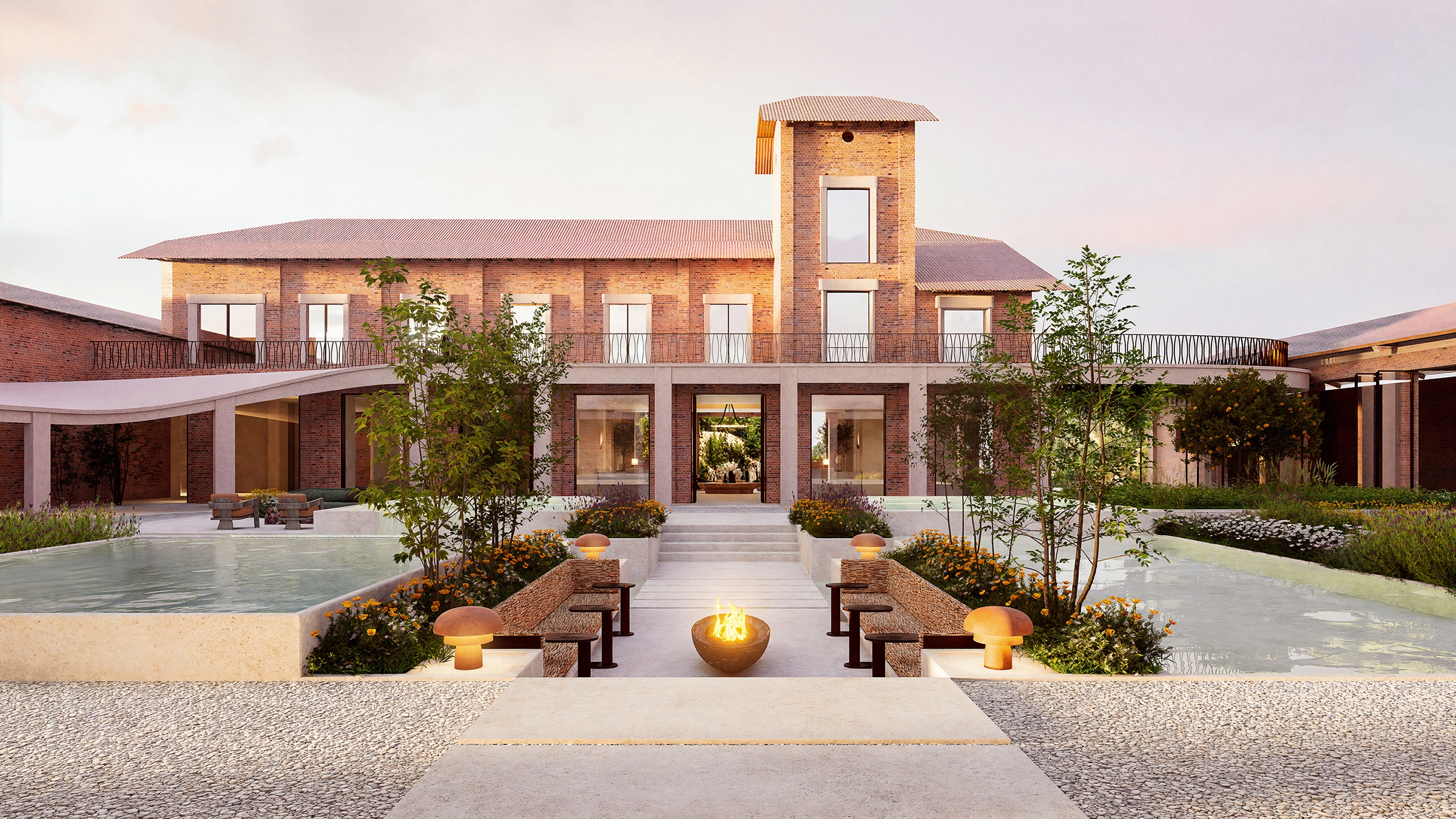
Tessaria is a hospitality project in the Venetian countryside that renovates a historic villa and its later-built structures, weaving them into a continuum of preservation and renewal. The design begins with a study of the layered site, identifying where new elements extend the villa’s spatial logic while reinforcing its cultural presence.
A new loggia, conceived as connection rather than contrast, links fragmented structures while introducing gathering spaces, shaded seating, and a rooftop terrace. The site unfolds through spatial frames—from the hotel lobby through the courtyard and wine room to the vineyard. Gardens reveal distinct rhythms: tranquil fountains at the villa’s front, lush greenery at the pool, and a courtyard animated by water, fire, and terraces that blur the boundary between indoors and out.
Inside, the villa wing preserves historic detail with a light hand, while the new public wing adopts a contemporary language of clean lines, warm tones, and sculptural circulation. Terrazzo and mosaic, rooted in local craft, serve as surface and storytelling device. Tessaria reveals heritage not as static memory, but as continuity activated with new life.

