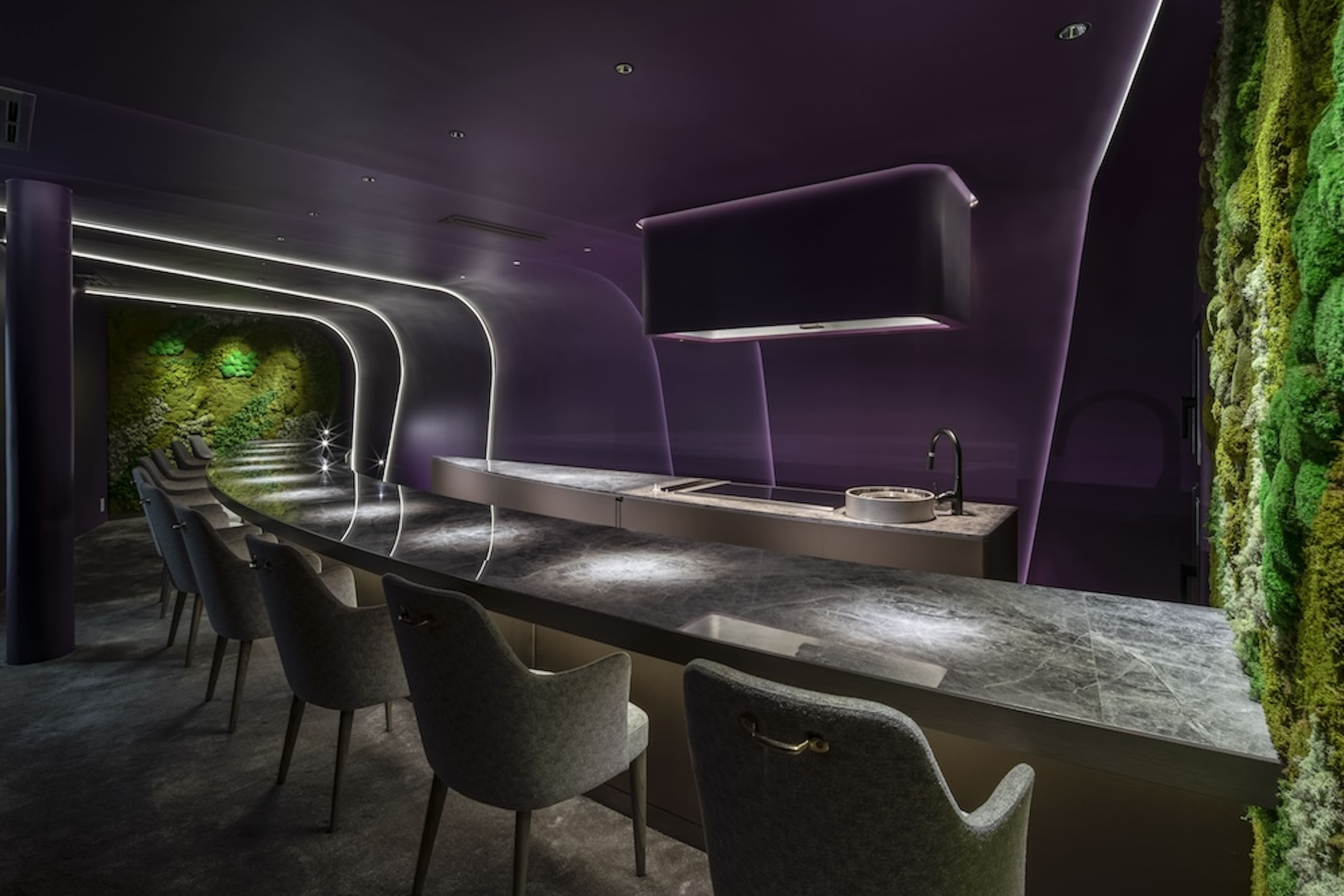
A French restaurant with only 10 seats, with a theme of another dimension.
After spending some time waiting on the first floor, decorated in soft tones of glaze and champagne gold, we went up the stairs to the second floor. There, the space has a completely different atmosphere. What spreads out before you is a different dimensional space based on the color purple.
The ceiling and walls are made up of seven large purple skins overlapping each other with slight steps and embedded with ultra-fine slit lights. A gradation of light illuminates the skins, serving as both base and indirect lighting. The space is devoid of any unnecessary light.
The arc-shaped countertop that serves as the seating area is covered with boldly patterned natural marble, and 10 pin spotlights, the same number as the number of seats, illuminate the countertop on the ceiling.
In addition, the walls on either side of the counter are decorated with artwork of glowing moss, which blends perfectly with the purple space. Once seated at the counter, diners can watch the chefs at work right in front of them. It is an extraordinary space perfect for enjoying the finest French cuisine.

