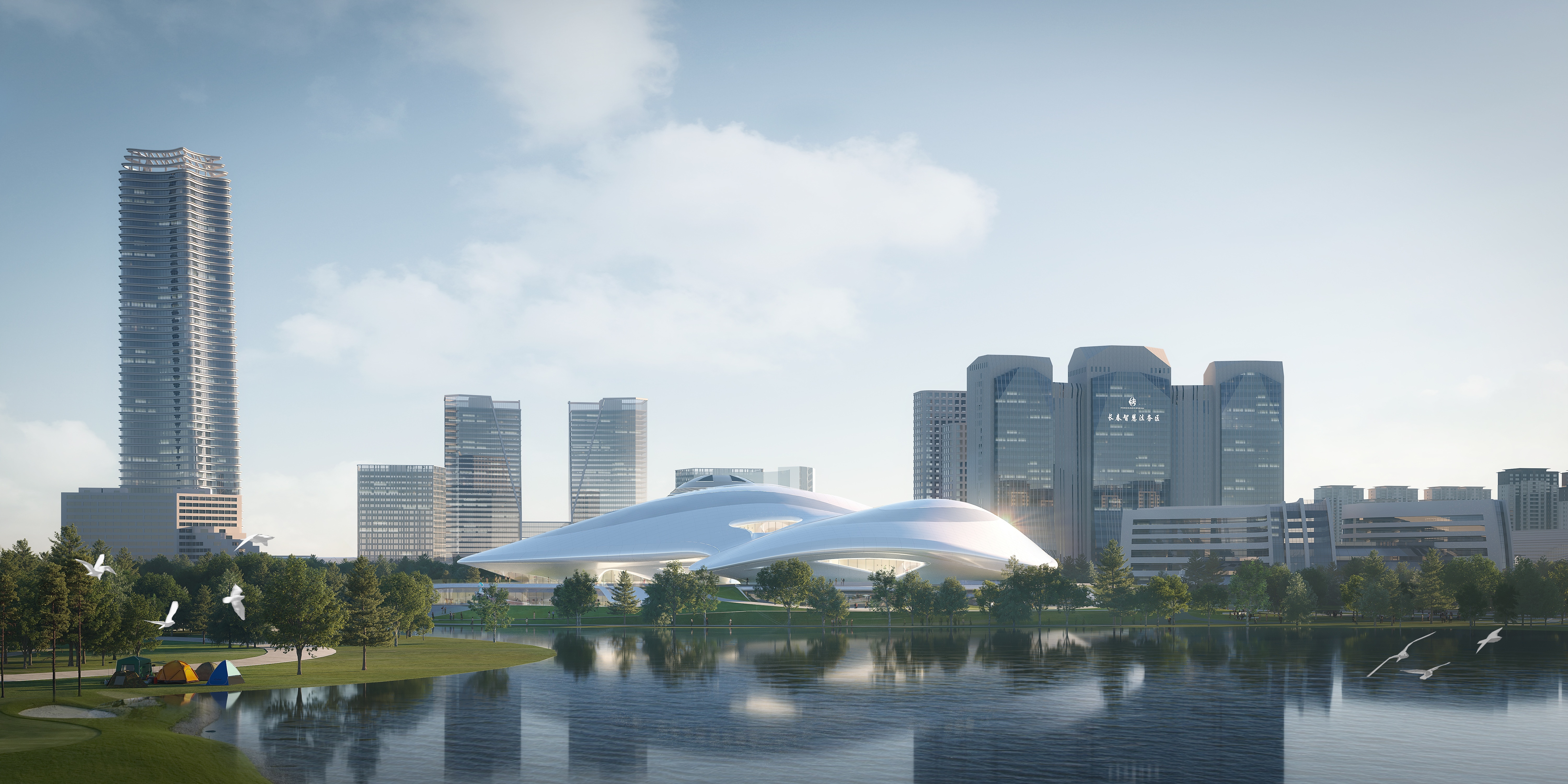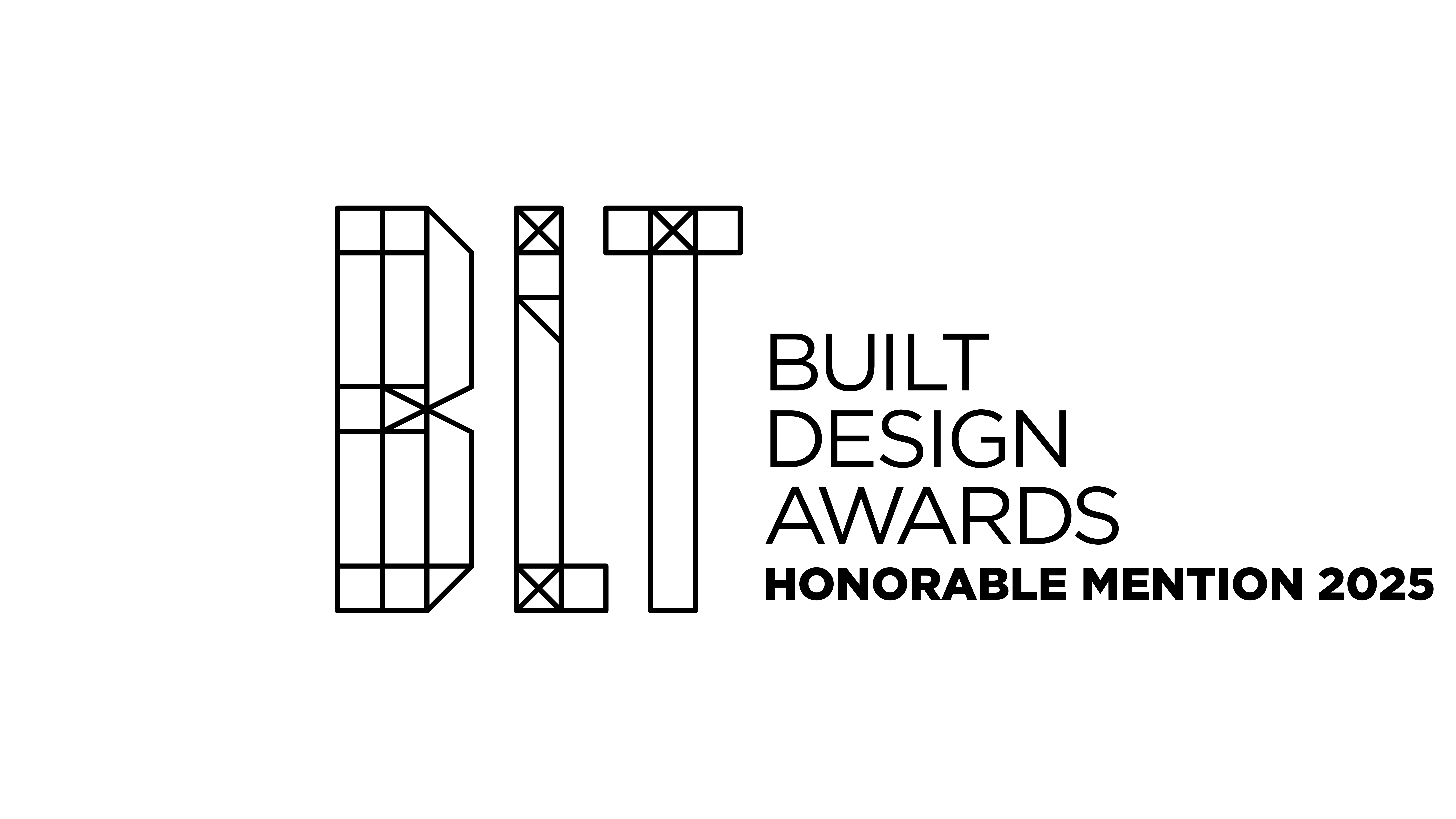
The project is located by Beihu Wetland Park in Changchun, with a construction area of 85,000 m² and a total investment of about 1.04 billion yuan. It houses an 800-seat concert hall, a 2,400-seat conference center, a comprehensive exhibition center and multi-functional halls.
Based on Changchun’s features, the site environment and aerospace theme, the design follows the concept of "Interstellar Terminal • Wetland Symbiosis". It extracts natural forms of snowdrifts, maple leaves and tree clusters to create multiple images: an aircraft hovering by the lake, "melting snow" on the lake’s winter ice, and a metallic "floating forest". The first floor, serving as an urban living room and ecological space, connects seamlessly with the wetland via earth covering. Non-linear design is used inside and out to integrate architecture and landscape. With computational design and engineering, it becomes a large public building and urban artwork adaptable to harsh cold and snow, highlighting the city’s functions and spaces.

