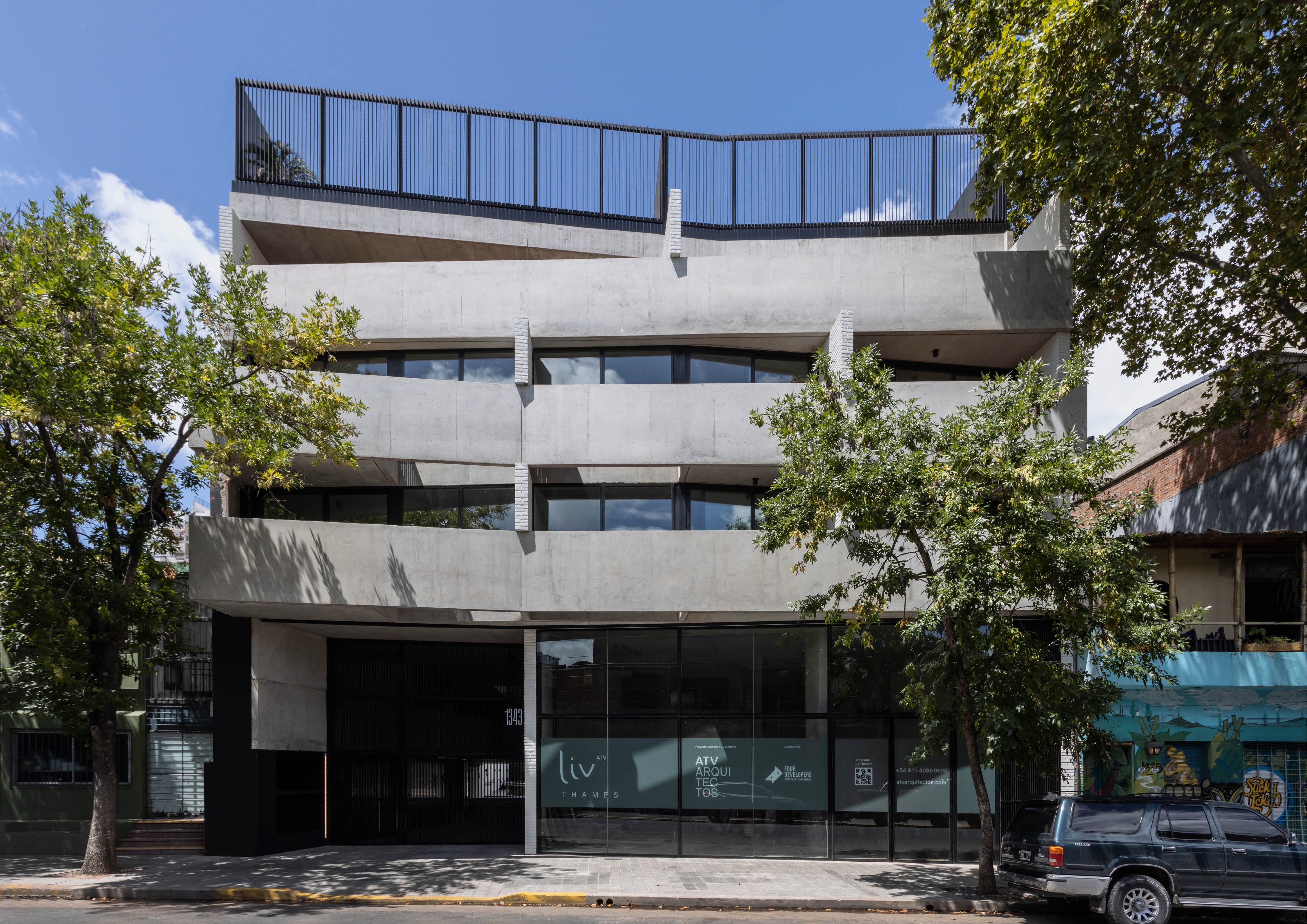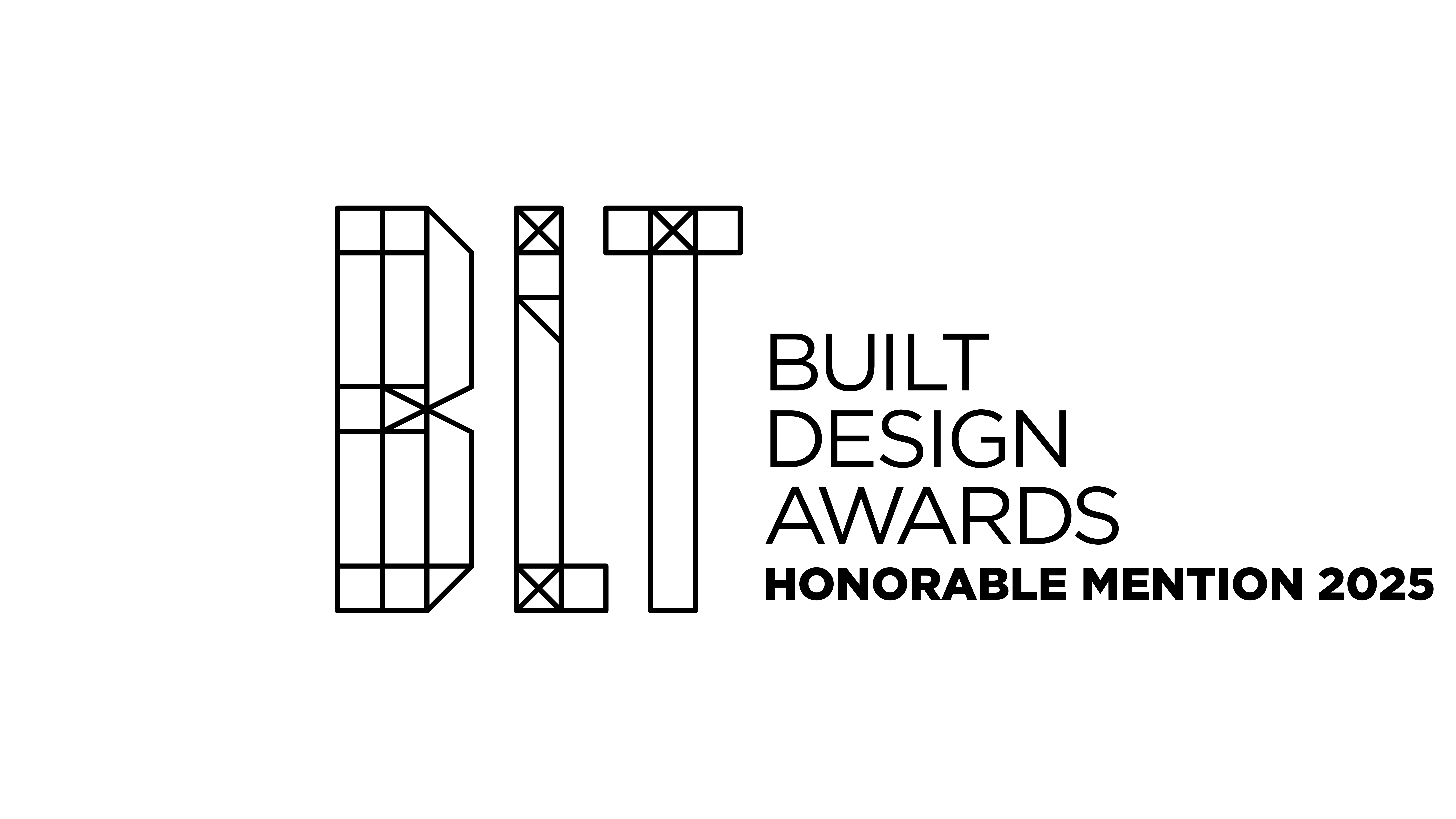
Located in Palermo, Buenos Aires, this project integrates into a vibrant neighborhood known for its mix of small-scale commercial ventures, bars, restaurants, and art galleries alongside residential spaces. It occupies a double-front 18-meter lot and comprises two blocks connected by a spacious green courtyard, facilitating circulation and unit access. This area serves as a communal hub, encouraging social interaction and bridging the transition from public to private realms.
The architectural design draws inspiration from Buenos Aires' traditional urban "ph" housing, emphasizing a blend of air, light, and living spaces. It explores Zumthor's concept of material consonance, where materials like concrete and white brick are strategically employed to enhance spatial dynamics through repetition and texture.
