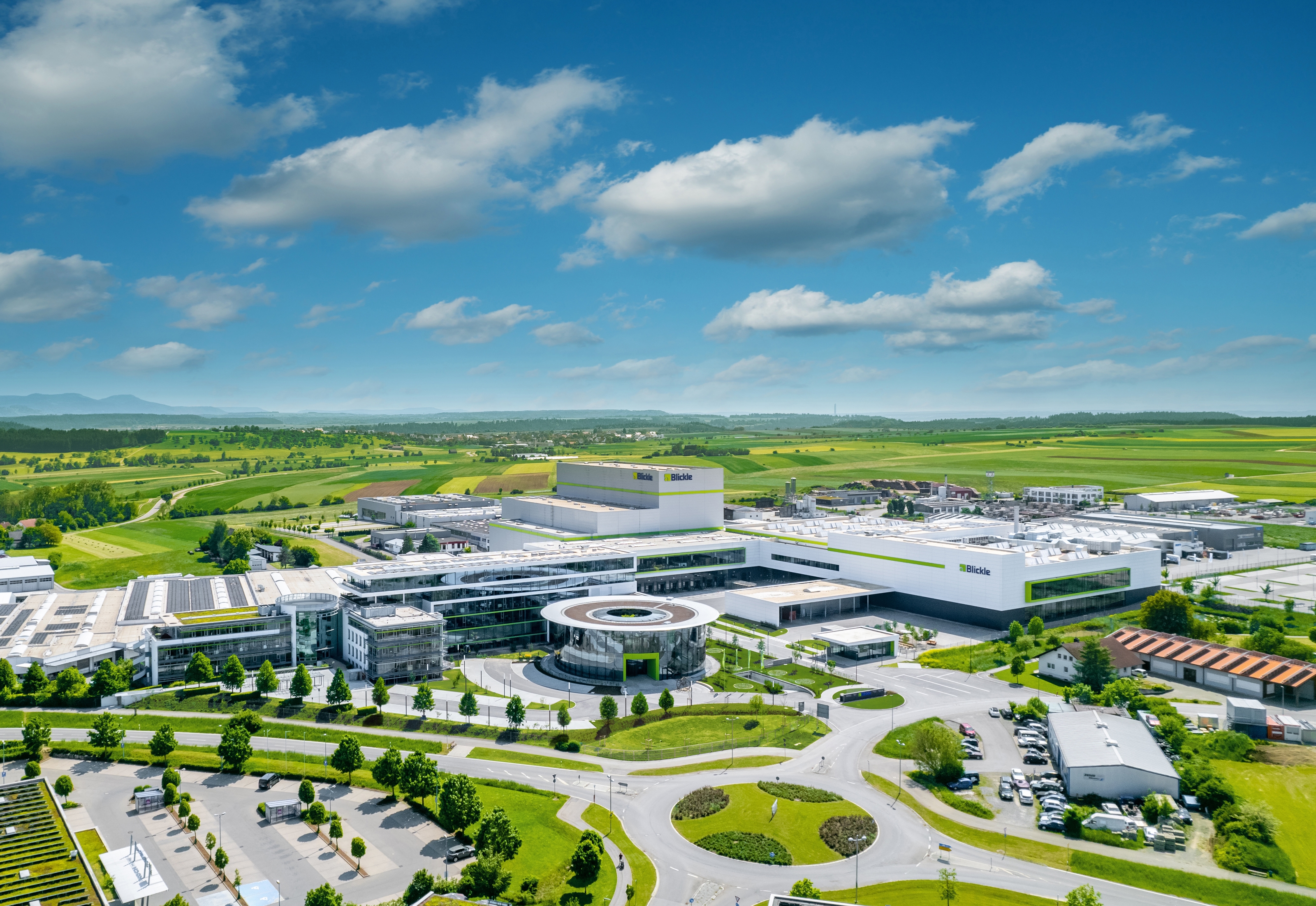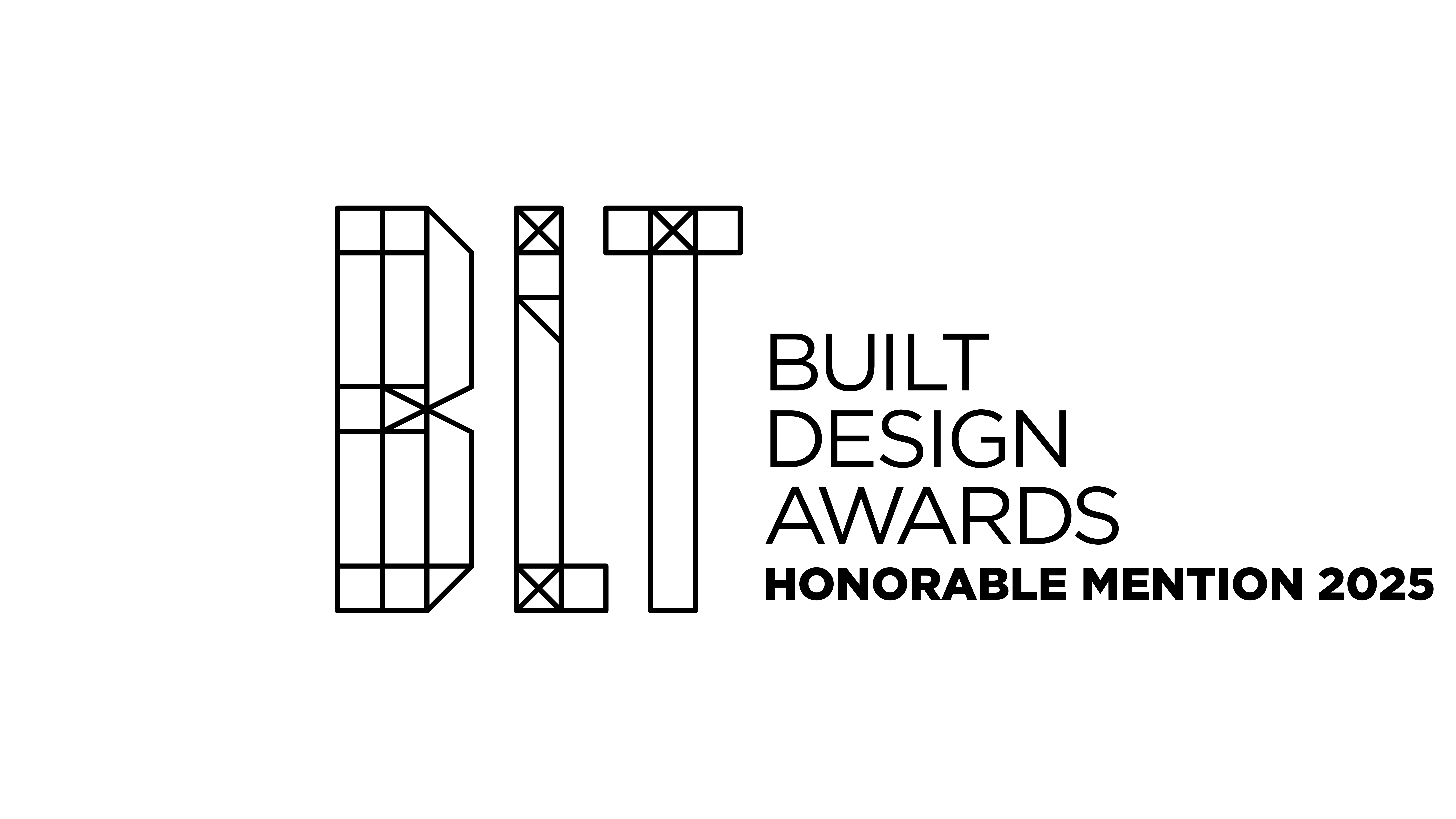
A planned expansion of the administrative building includes the Blickle Experience Center with a test track and a company restaurant called “S'Rädle.” From the initial design phase, deliberate reference was made to Blickle's products, which play a central role both in terms of design and functionality. The guiding principle and the client’s wish — “round is round,” inspired by Blickle wheels — is impressively reflected in the architectural highlight: the wheel-shaped, glass entrance area that houses both the company restaurant and the Blickle Experience Center.
The theme of "wheels and castors" was also creatively implemented in the interior– for example, through the castor-patterned wallpaper in the café lounge, which is based on a production photo and highlights the connection between the product world and spatial design.
Transparency and openness characterize not only the company’s philosophy but also the architecture: expansive glass façades and the deliberate use of light green – Blickle’s corporate color– create bright, open spaces with a communicative atmosphere. This color tone links the interior and exterior, as well as the old and new buildings, via the connecting bridge.
Bio Architektur für weltweit führende Unternehmen.
SCHMELZLE+PARTNER ist ein Architekturbüro in Hallwangen im Schwarzwald. Wir bearbeiten Projekte im Industrie- und Verwaltungsbau und das seit über 29 Jahren und mehr als 1.500 Projekten mit großem Erfolg. Unsere Geschichte reicht bereits über 50 Jahre zurück: Gegründet wurde das Büro 1973 von Christian Schmelzle. Seit 1995 arbeiten wir mit mittlerweile mehr als 60 Kolleg*innen als SCHMELZLE+PARTNER ARCHITEKTEN unter der Leitung der Architekten Siegfried Schmelzle, Claus Matt, Michael Frey, Peter Gärtner, Christian Schmelzle und Sascha Matt
Other prizes DGNB-Zertifikat in Platin DGNB-Diamanten German Design Award Excellent Architecture 2024 + 2025 Iconic Award Architecture 2023 + 2025 Best Workspaces 2023
