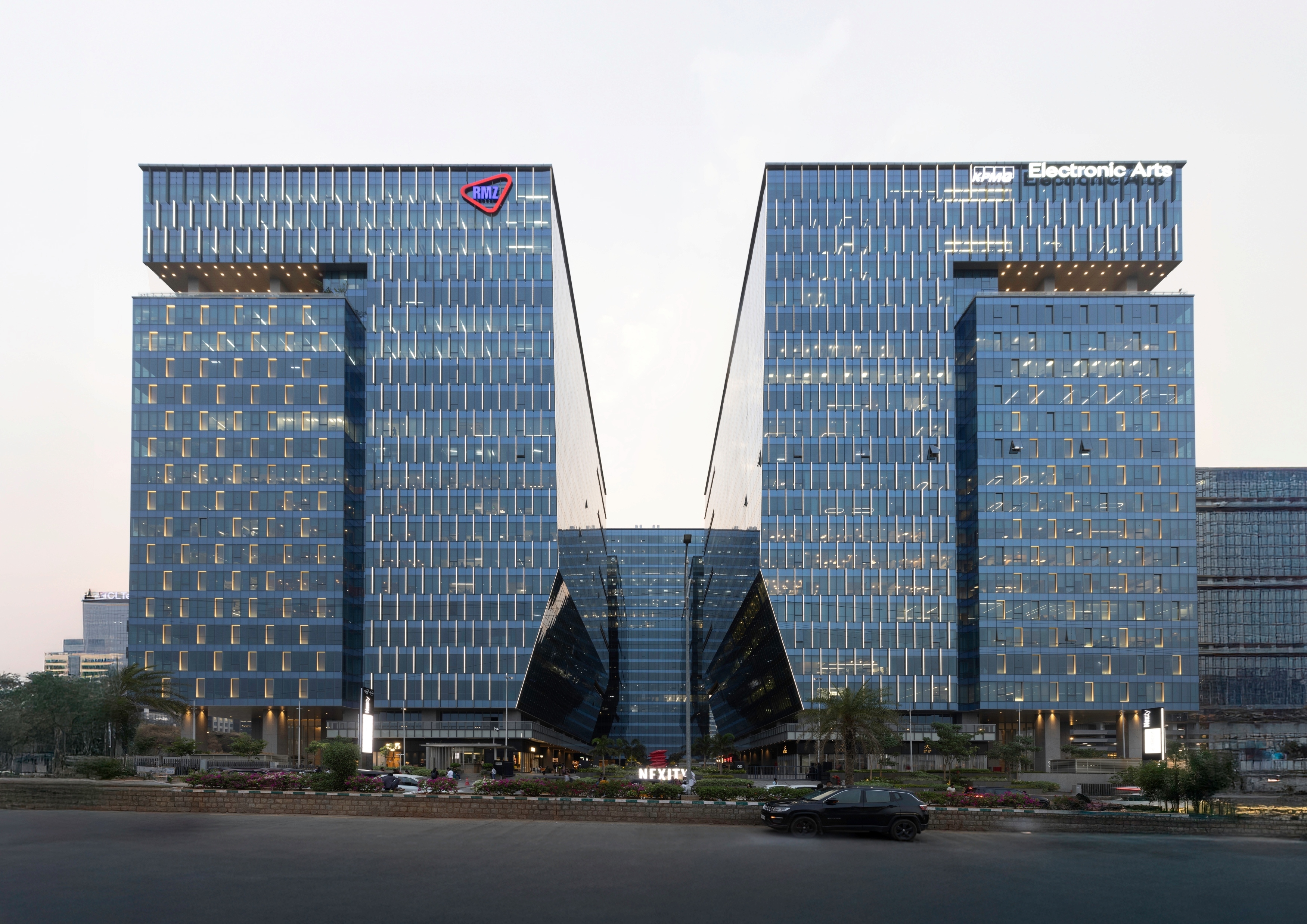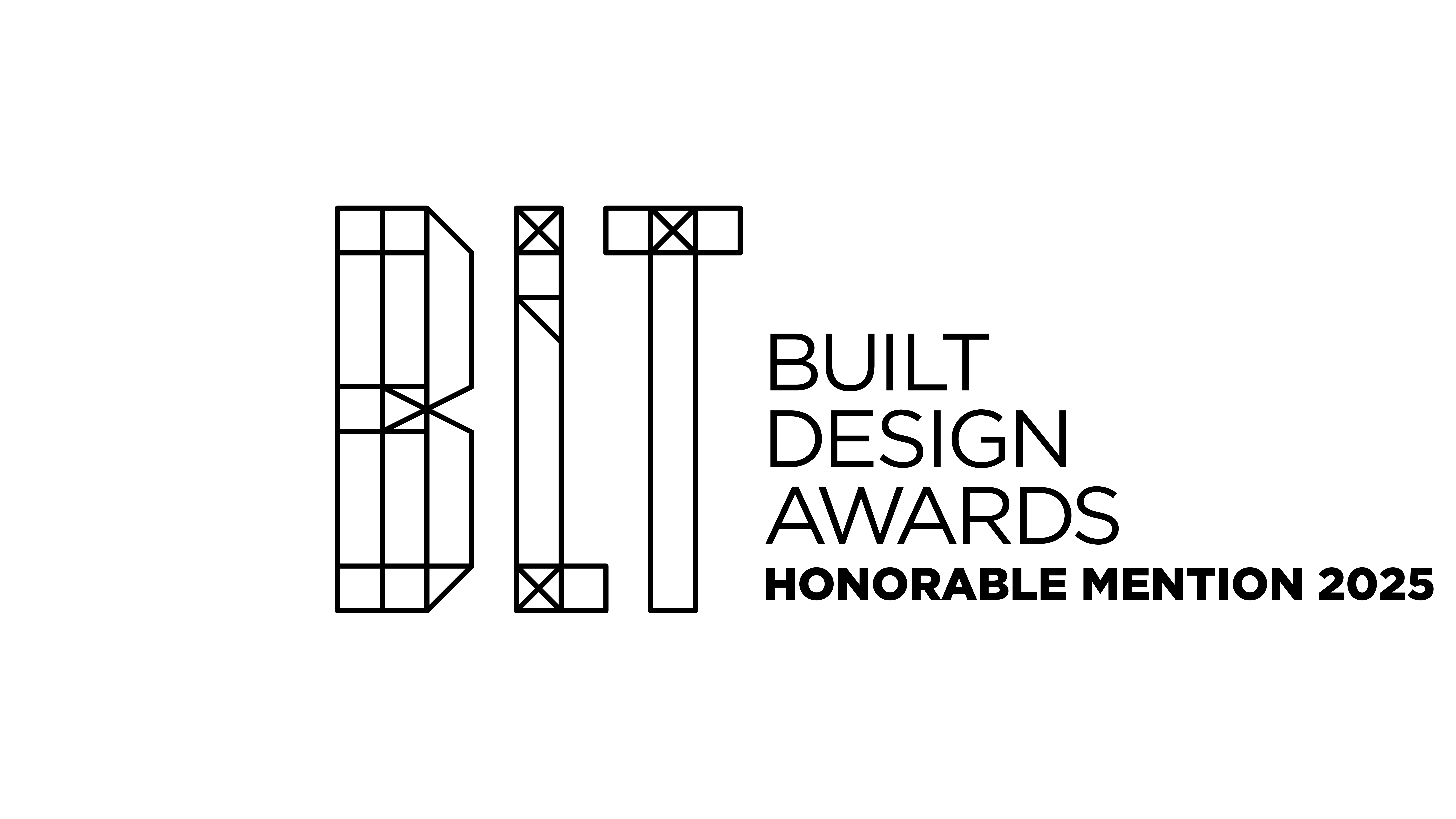
RMZ Nexity, sited within High-Tech Knowledge City near the CBD, is a prime campus and a striking addition to the city’s skyline. Three 22-storey towers were envisioned as an iconic landmark, responding to context with dynamic architecture and sustainable design.
Community and connectivity define the public areas, with a three-sided frontage and southeast lake views framing natural vistas. Green courtyards, pedestrian boulevards, alfresco dining and an open-air theatre foster wellbeing and social interaction. Biophilic features include cooling water bodies, sculpted gardens and the gateway-shaped façade that enriches arrival and identity. Harnessing prevailing winds supports natural ventilation and thermal comfort indoors and out. Above the vibrant podium, office floors provide formal workspaces with a central core maximising daylight and panoramic views. The façade’s vertical sun-shading elements articulate a bold yet environmentally responsible skin, rooted in energy-efficient strategies.
At the northern edge, The Loft introduces a dynamic new typology, an active hub of dining, retail, fitness, culture and art—reflecting the sophistication and vibrancy of contemporary Hyderabad.

