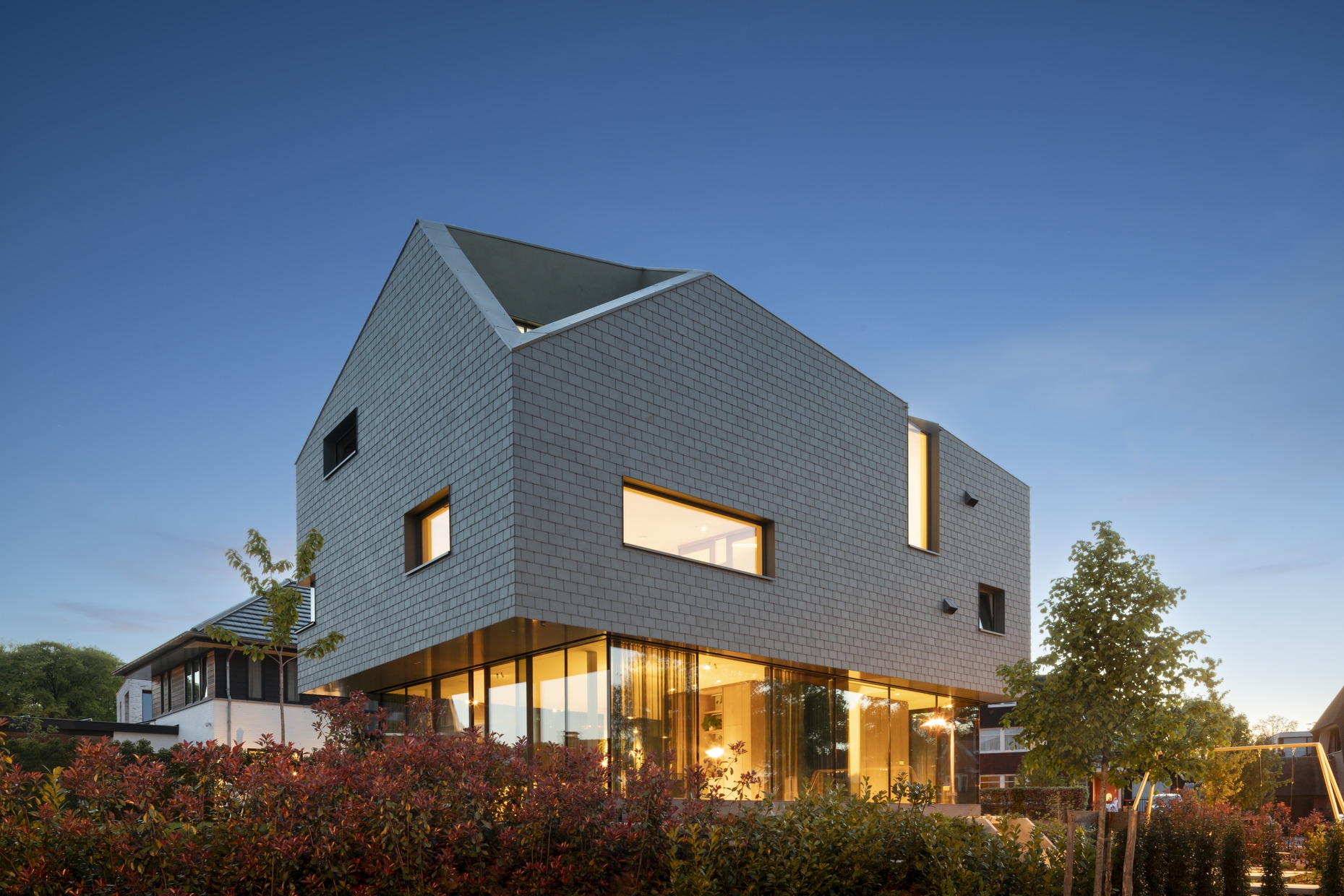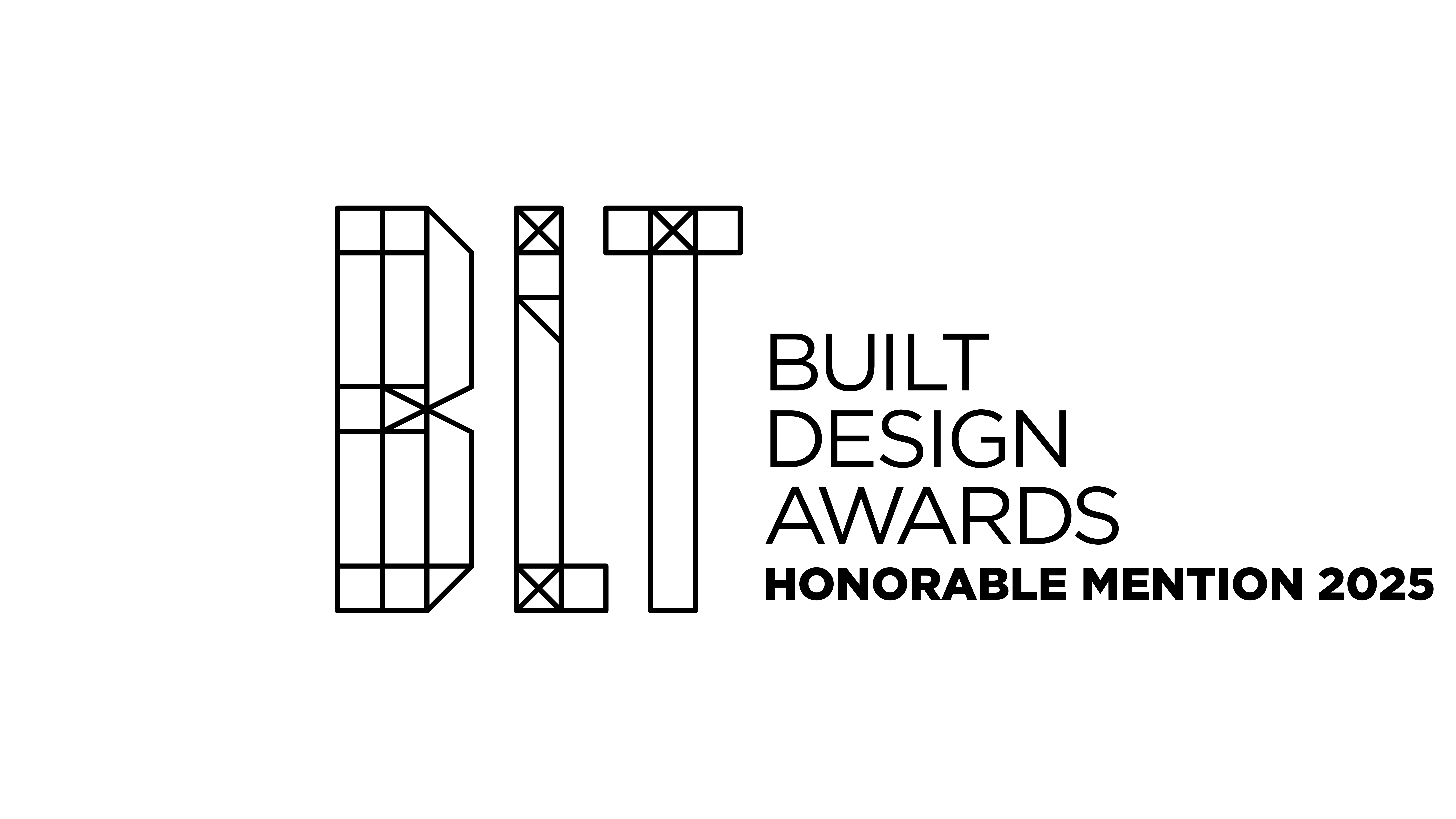
At Amersfoort’s highest point, a house floats above a lush garden. The Floating House redefines residential design with a closed volume that hovers over a transparent glass plinth.
The design adapts to its surroundings: a slanted, trimmed volume recalls traditional gable roofs. Space is maximized while the footprint minimized. Though appearing as two layers, the house unfolds across four floors—a basement, a transparent ground level, and two upper levels within the closed volume. A central core organizes circulation and utilities, while expansive glass panels flood the interiors with light and blur the boundary with the landscape.
Creativity shows in the floating volume’s windows, which frame the surroundings as living artwork. The balance of transparency and privacy draws nature inward while maintaining privacy above.
Sustainability is integral: a compact volume, high-performance insulation, triple glazing, a ground-source heat pump, solar slate tiles integrated in the slate roof ensure renewable efficiency. Expansive glass maximizes daylight and lowers energy demand, while preserved green space fosters biodiversity, creating a home that feels both connected and cocooned.
Bio BEYOND ARCHITECTURE
Benthem Crouwel Architects design beyond architecture - creating buildings, spaces and infrastructure that contribute to an urban ecosystem. In all its designs, Benthem Crouwel Architects seeks to strike a balance between economic, social and ecological interests, with innovation and sustainability being two key concerns.
Other prizes https://www.benthemcrouwel.com/awards

