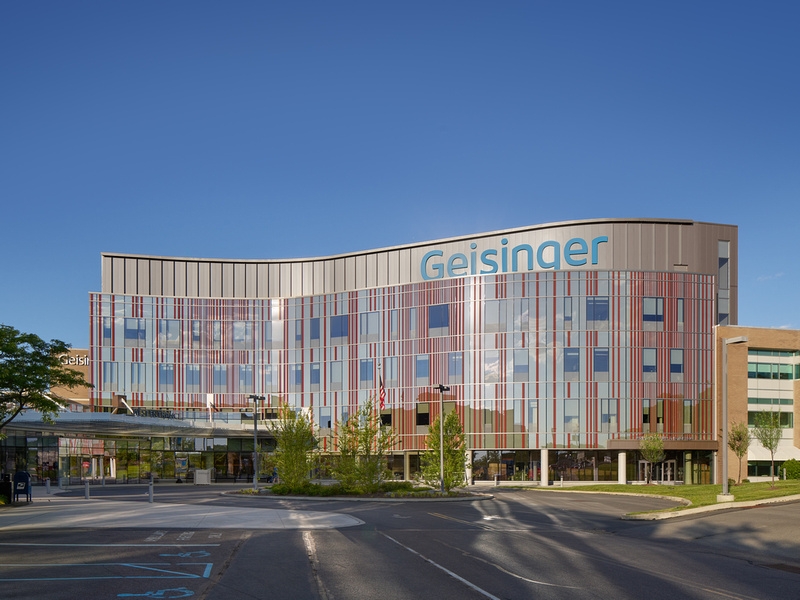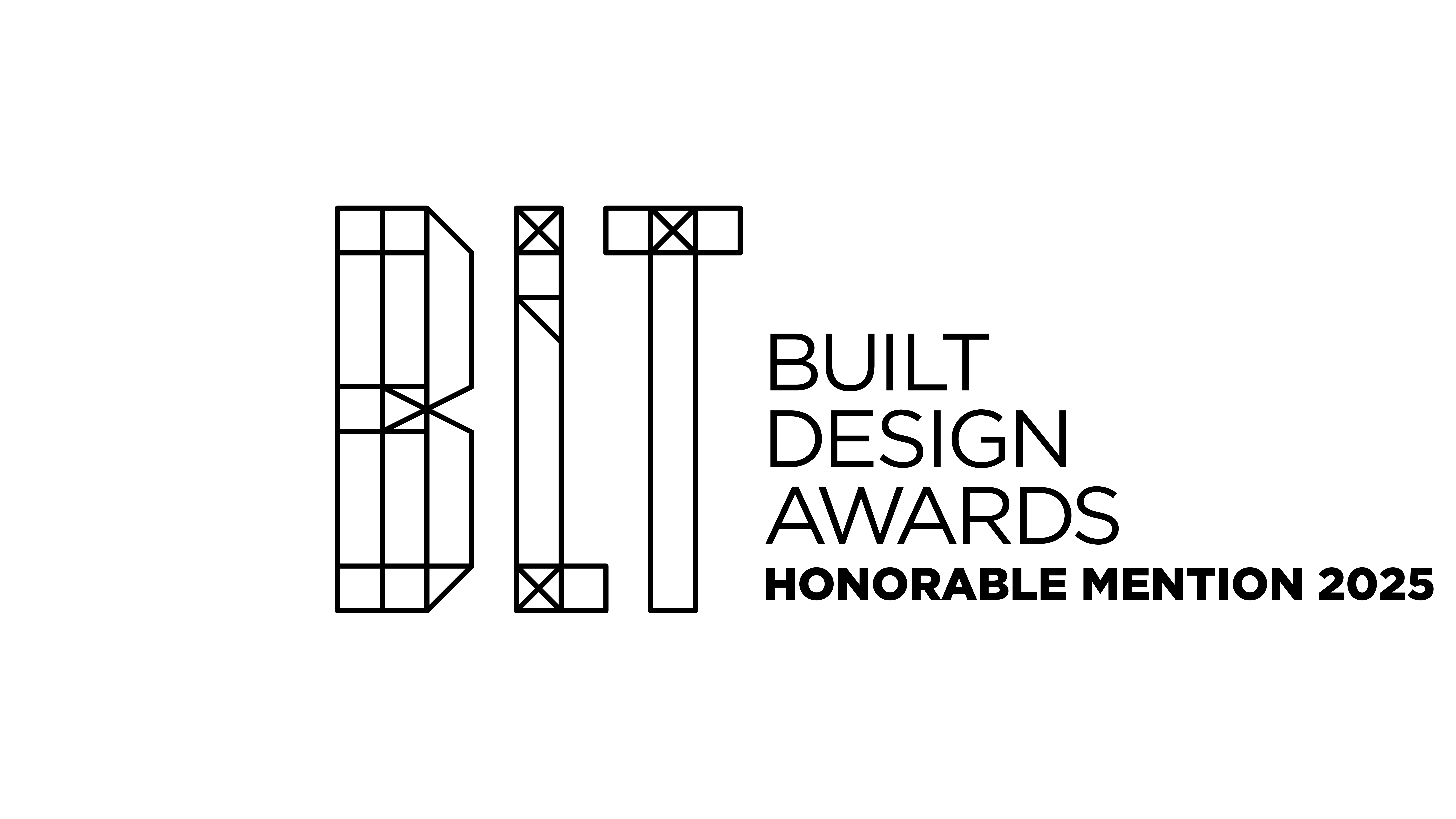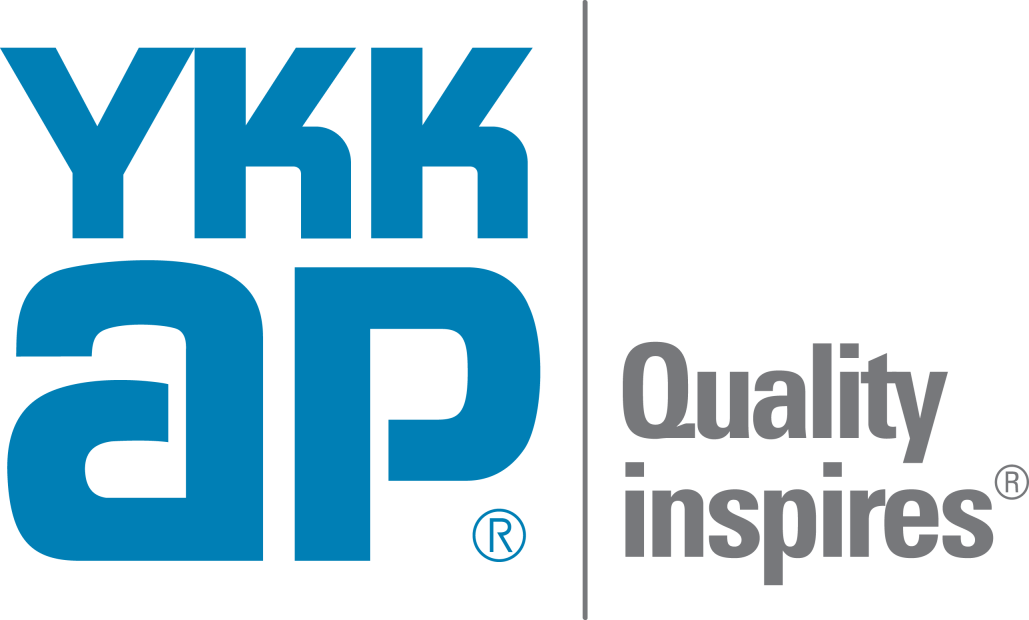
This 104,000-square-foot expansion of the Frank M. and Dorothea Henry Cancer Center boasts a welcoming, curved facade that emulates the winding tree-covered roads leading to and through the campus. Spans of curtain wall provide unencumbered views of the interior or exterior so guests are visually connected to their next destination, whether arriving for an appointment or finishing their treatment.
A striking, light-filled two-story lobby welcomes guests, and the expansion embraces biophilic design, incorporating elements of the surrounding mountain and forest landscape to create a calming environment. Monochromatic, backlit wood-like panels along the lobby walls reflect the varied elevations of northeast Pennsylvania, while light fixtures resembling tree branches or brambles add an organic touch to guest areas. Murals showcasing local foliage adorn waiting spaces, fostering a connection to nature within this state-of-the-art medical facility.
By focusing on the needs of the people within the center’s walls and providing cutting-edge treatments in a bright, comfortable environment, the HCC expansion design underscores a commitment to this community and its evolving needs.

