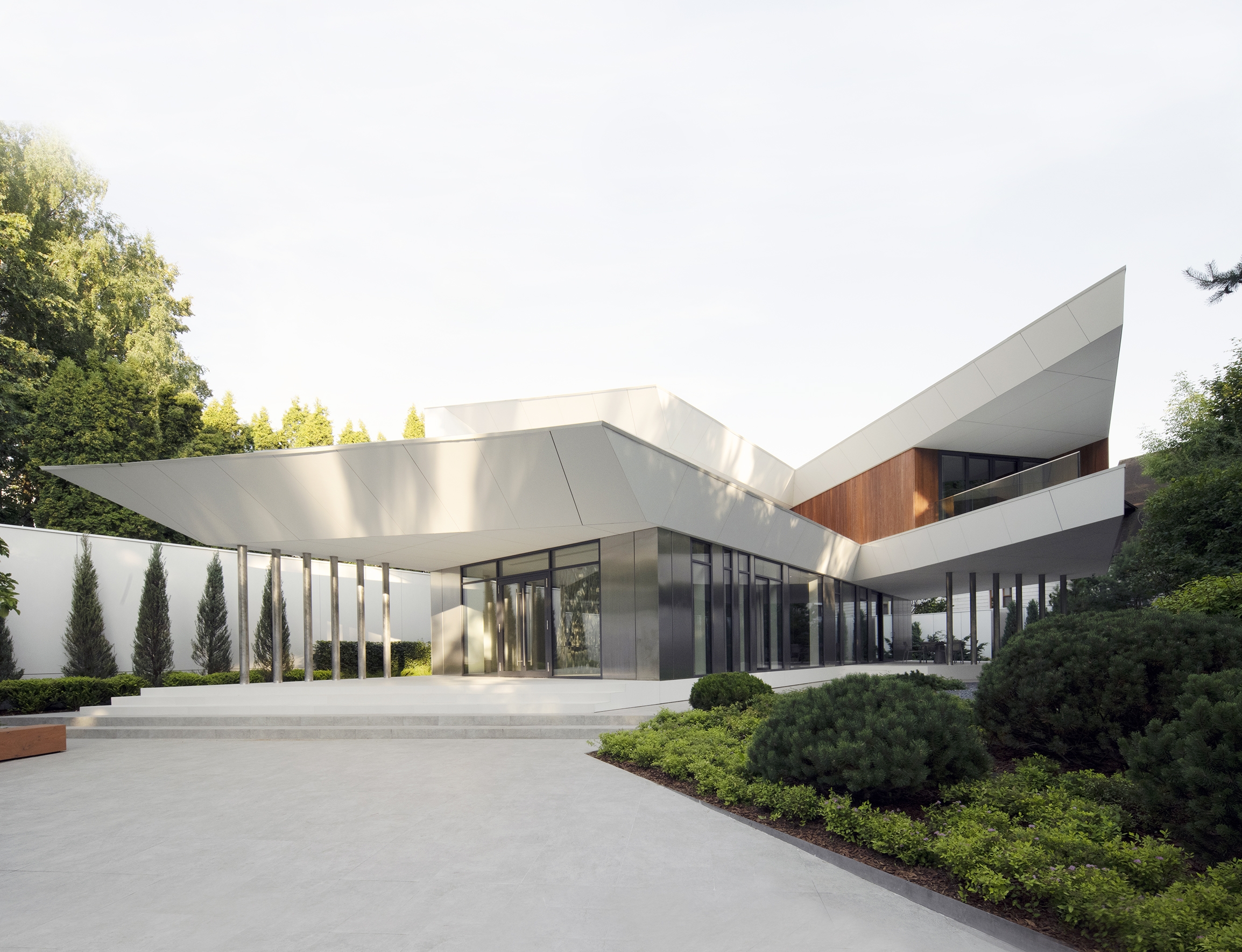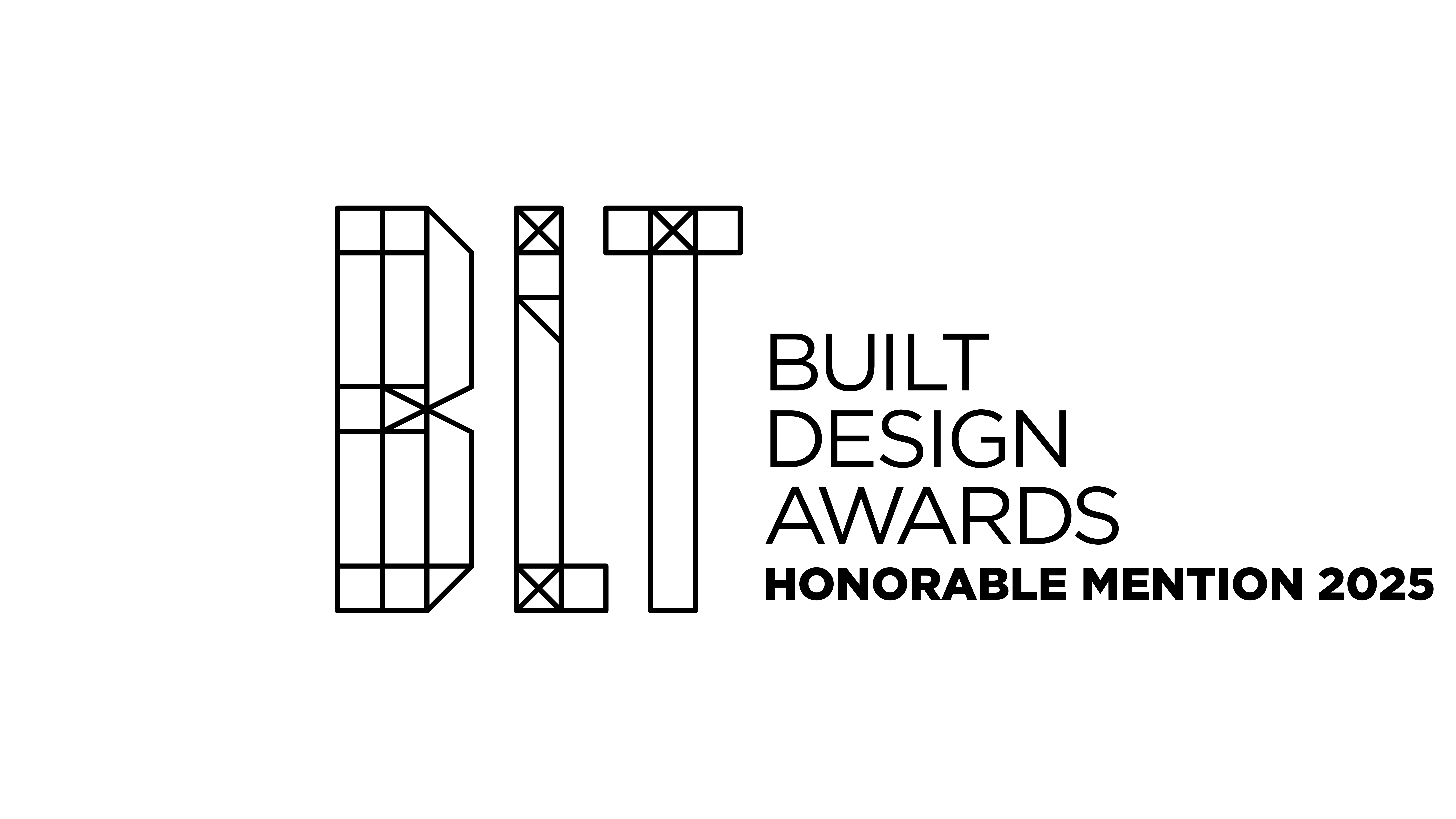
The house is located in the Moscow region, on a small, uniquely-shaped plot. This posed a challenge for the project and significantly influenced the appearance of the future building.
The architectural solutions are based on the site's views, varying patterns of sunlight exposure, and a simple, functional logic of spatial planning.
The ground floor offers unobstructed views through the space. The façade features glass and satin-finished stainless steel, which help dissolve the structure into the surrounding
landscape and fill the garden with reflected light. The upper level is offset and rotated in relation to the ground floor, allowing for improved lighting of the northern part of the site, an increase in the house’s total area without overcrowding the plot, and the building of a sheltered terrace. To achieve a sense of lightness and weightlessness, the supporting columns were made from stainless steel and integrated into the monolithic slab of the upper level. As a result, the upper level appears to hover above the plot; it is made of timber and fibre-reinforced concrete.

