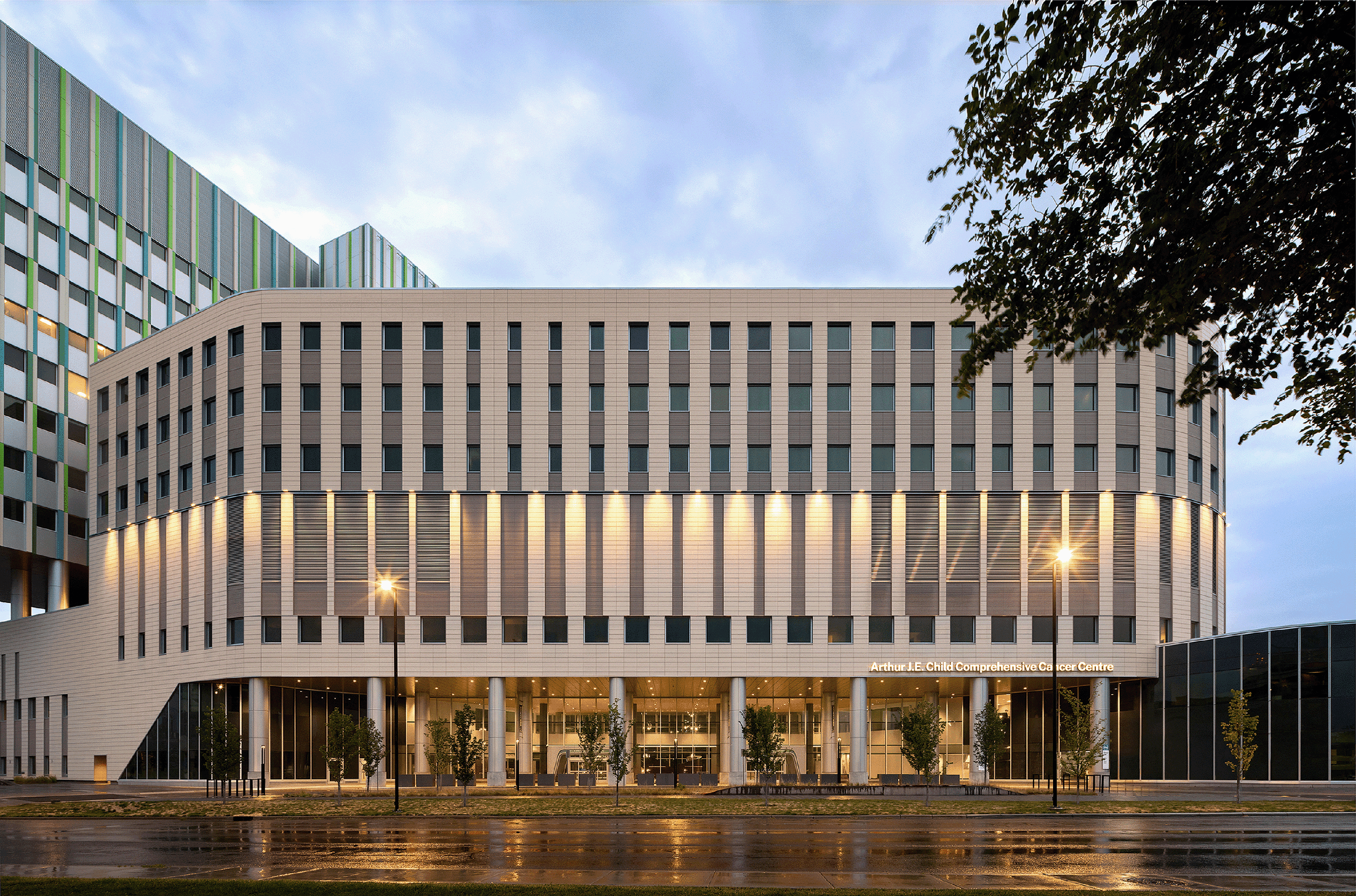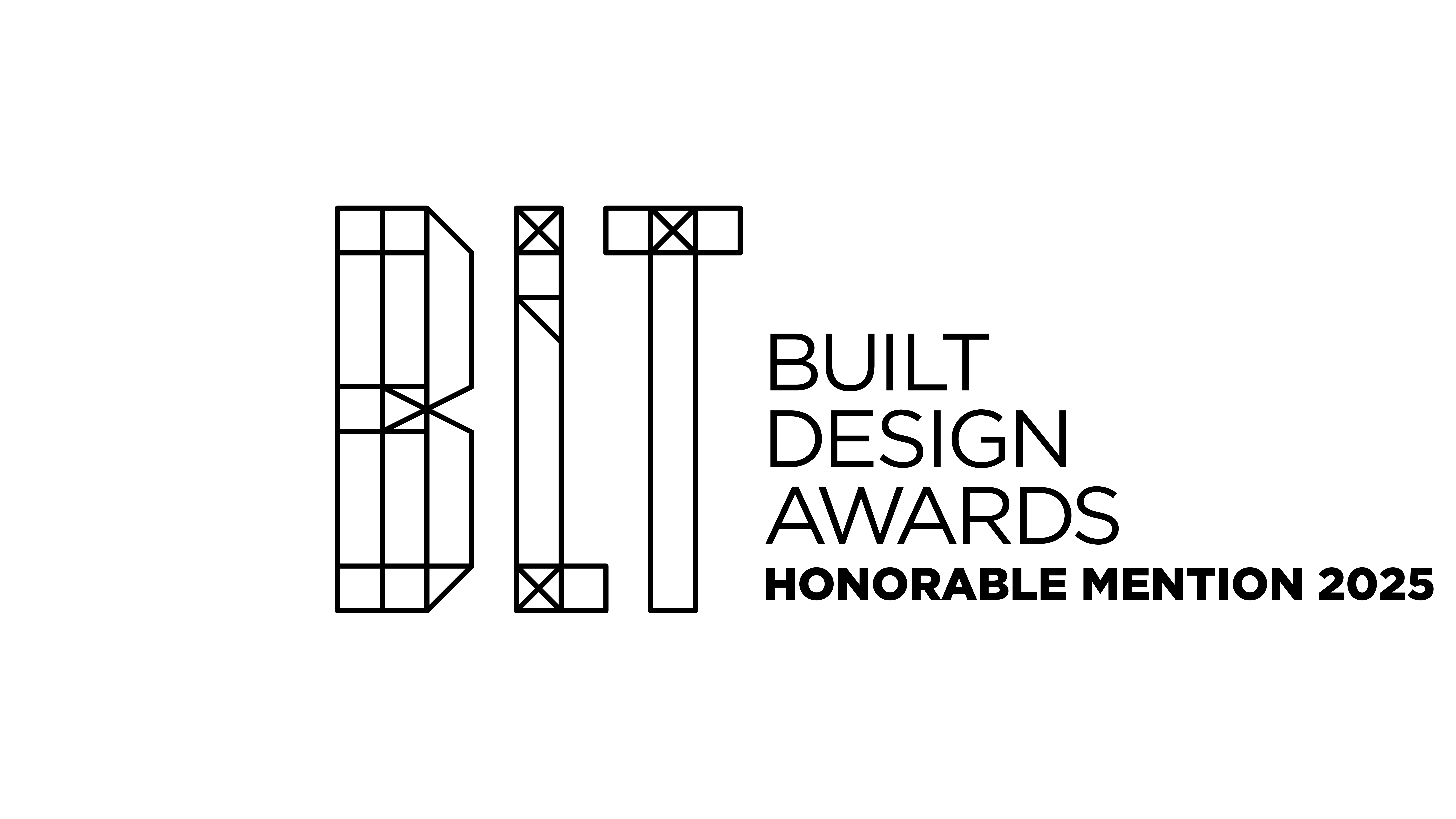
Embodying the power of engagement, the Arthur J.E. Child Comprehensive Cancer Centre (AJECCCC) design was guided by those with lived experience, a beacon of hope for the one in two Albertans expected to face cancer. More than 6,500 hours of participation by the Patient and Family Advisory Council shaped the vision, a sensitive solution centered on patient experience. At its heart, an accessible year-round courtyard provides sensory distraction and connection to nature while organizing circulation and wayfinding.
Canada’s largest comprehensive cancer centre, it integrates patient and family centered care with psychosocial oncology, education, prevention, screening, and research. Comprising 127,000 m2, it features 100 exam rooms, 100 chemotherapy chairs, 15 radiation vaults with an MRI LINAC suite, Diagnostic Imaging, Surgery with a Brachy MRI suite, 160 inpatient beds, 22 short-stay beds, laboratories, healing and support services, and indoor parking with direct access to below grade vaults. The AJECCCC embodies the shared vision of the client, patients and families.
