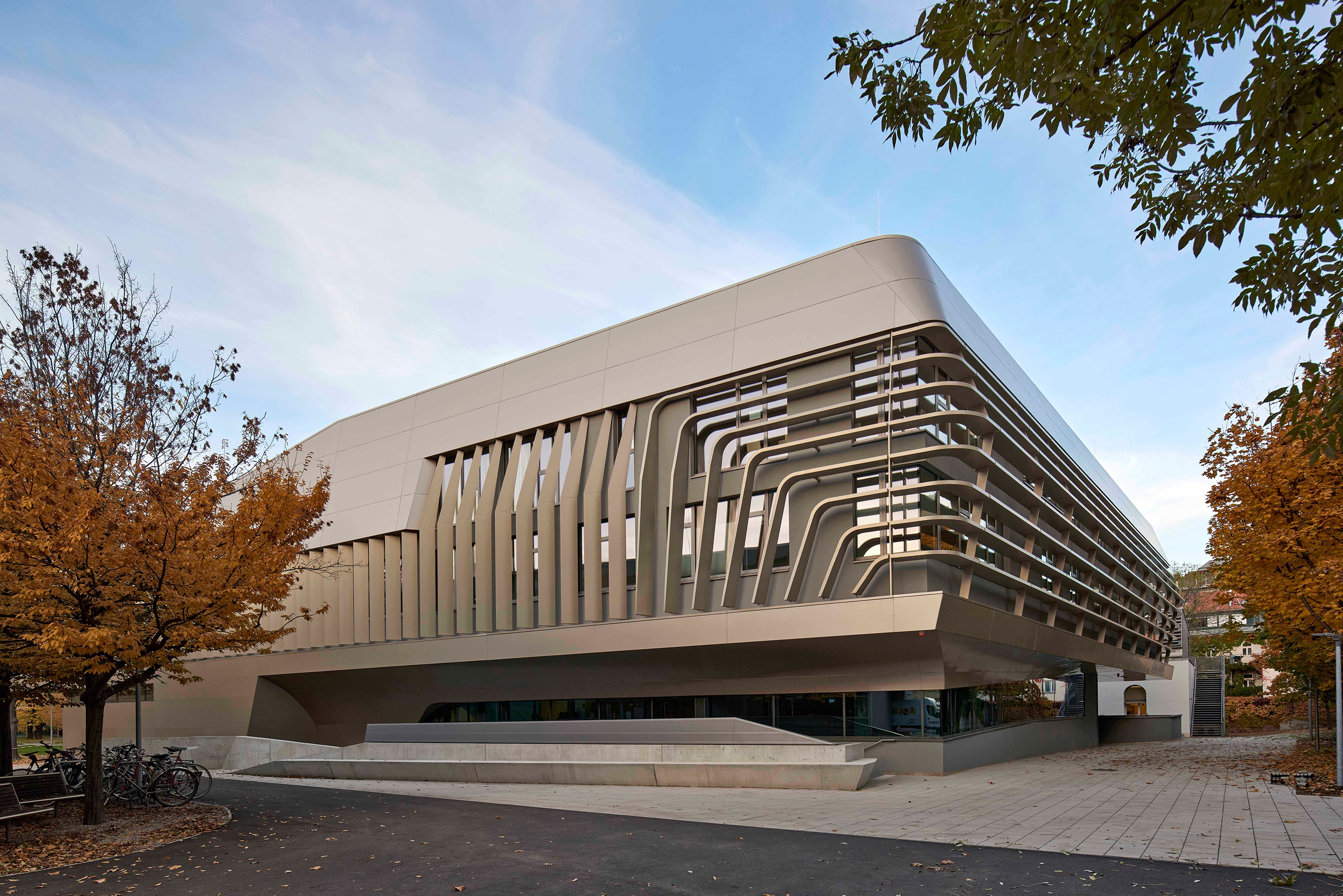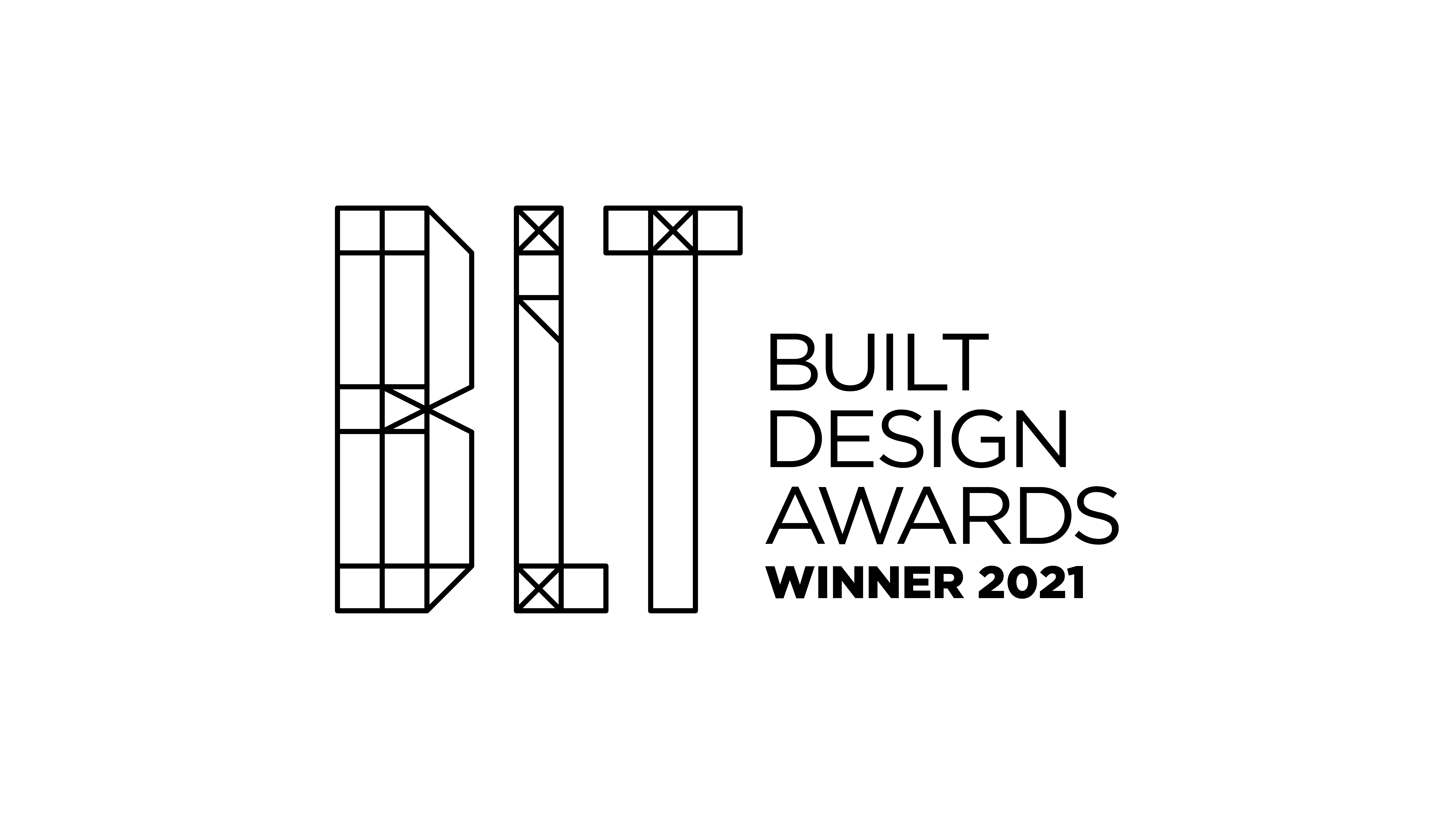
The new building for the Future Art Lab will complete the development of this special campus, which is reminiscent of Anglo-American models and is unique for Vienna. On account of this, and due also to it location at a prominent position, this building has a special importance, which makes it possible to especially accentuate the canon of the buildings on the campus at this point.
This free-standing, embedded building which can very much be understood as an apparatus, accommodates the apartments of electro acoustics, composing, film and television and those for keyboard instruments.
The building is seen as a pavilion which makes a gesture of opening towards the middle of the university and which can also respond to urban references.
The internal organisation is based on the requirements in terms of function and building acoustics, and the aim is to give each institute the greatest degree of compactness combined with maximum exposure to daylight.
For reasons of acoustics the Institute for Electro-acoustic Music and Composition with the large halls (the Klangtheater and the recording hall) which form its nucleus is placed at basement level, along with a generously sized foyer zone.

