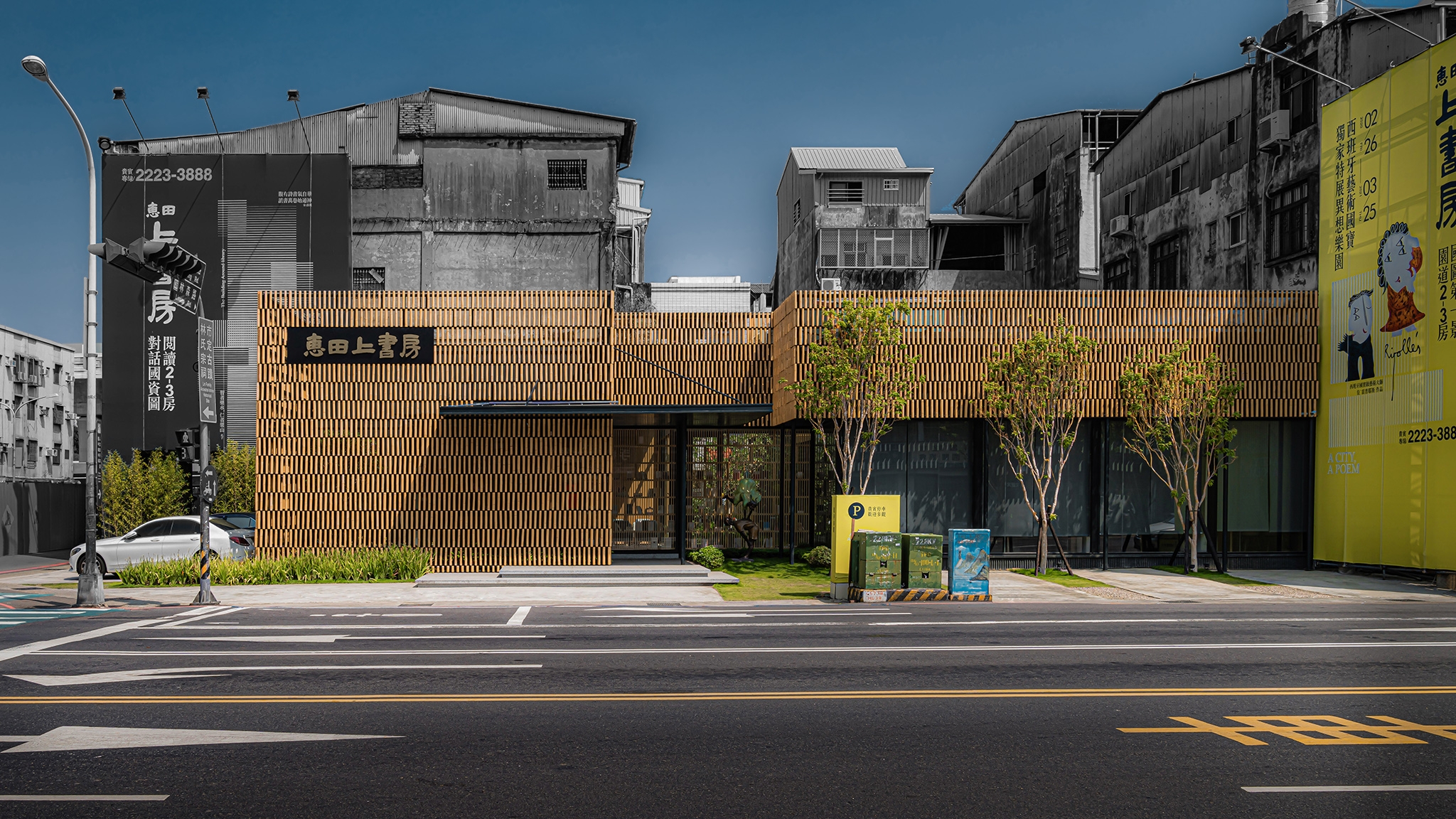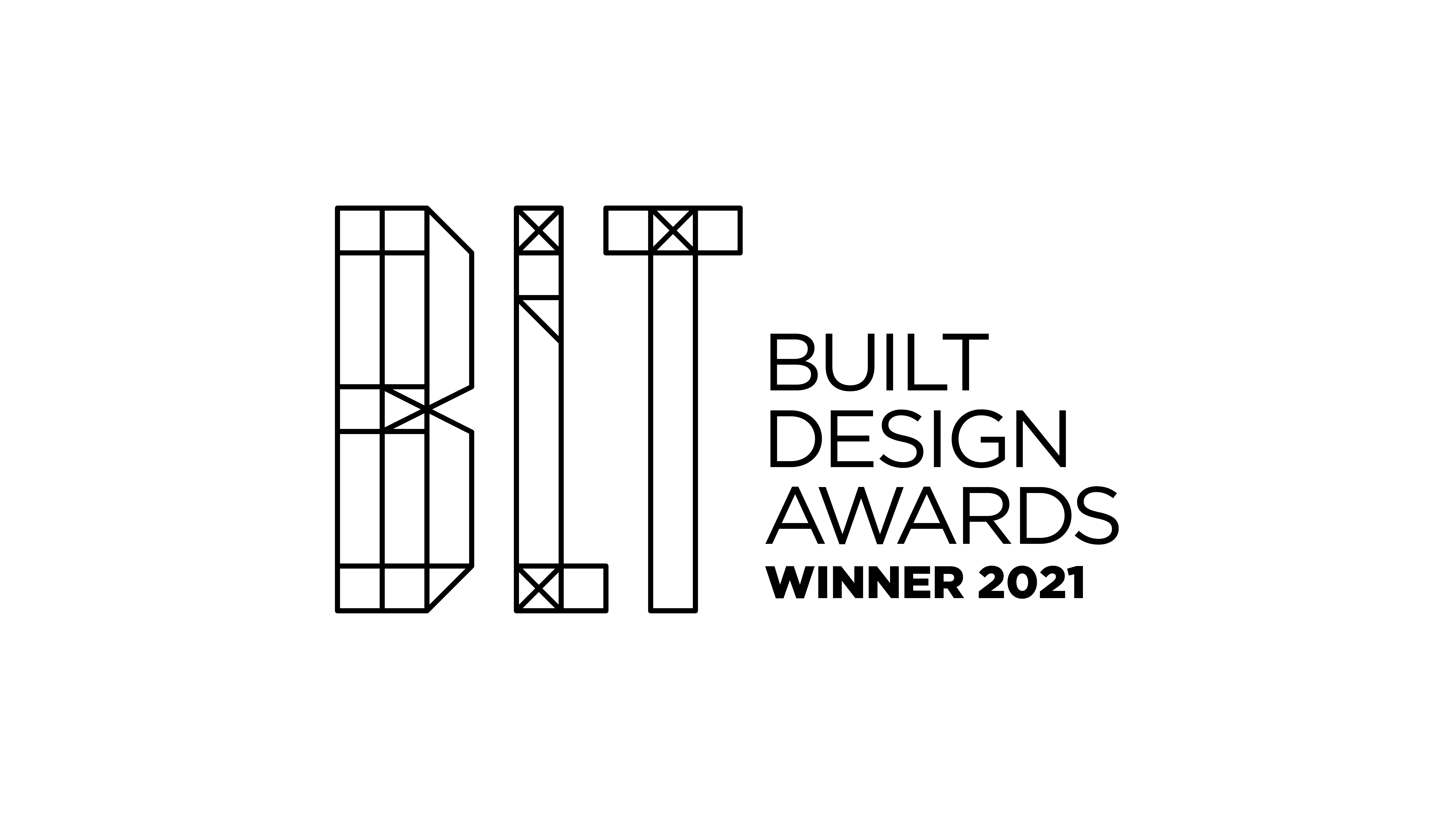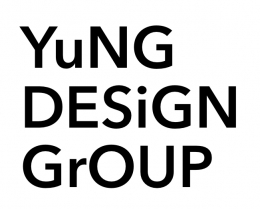
This project starts from a house made of iron sheet located in the corner of an old community. We kept the original structure of the house, rearrange the space layout, and renew the façade to turn this space into a real estate sales center. After learning the cultural background of the client, we proposed the community library concept with humbleness, acceptance, and the fusion of its surrounding environment as its key characteristics.
The atrium which allows for natural light to penetrate and flow throughout the rest of the space. It also becomes the center of people's activity and bring a sense of inclusiveness.
It not only blocks the noise from the street, but you can still vaguely feel the flow and movement of the street scene. The meeting area is the only space seen from the street. With the lattice bookshelf as the background and the people in the meeting room conversing, it is as they are the main characters of a show.
At last, We use bamboo as the facade of the building. Its natural color variations, and the random arrangement of bamboo joints, it provides a sense of imperfection which reduce the distance between the old and the new surrounding.

