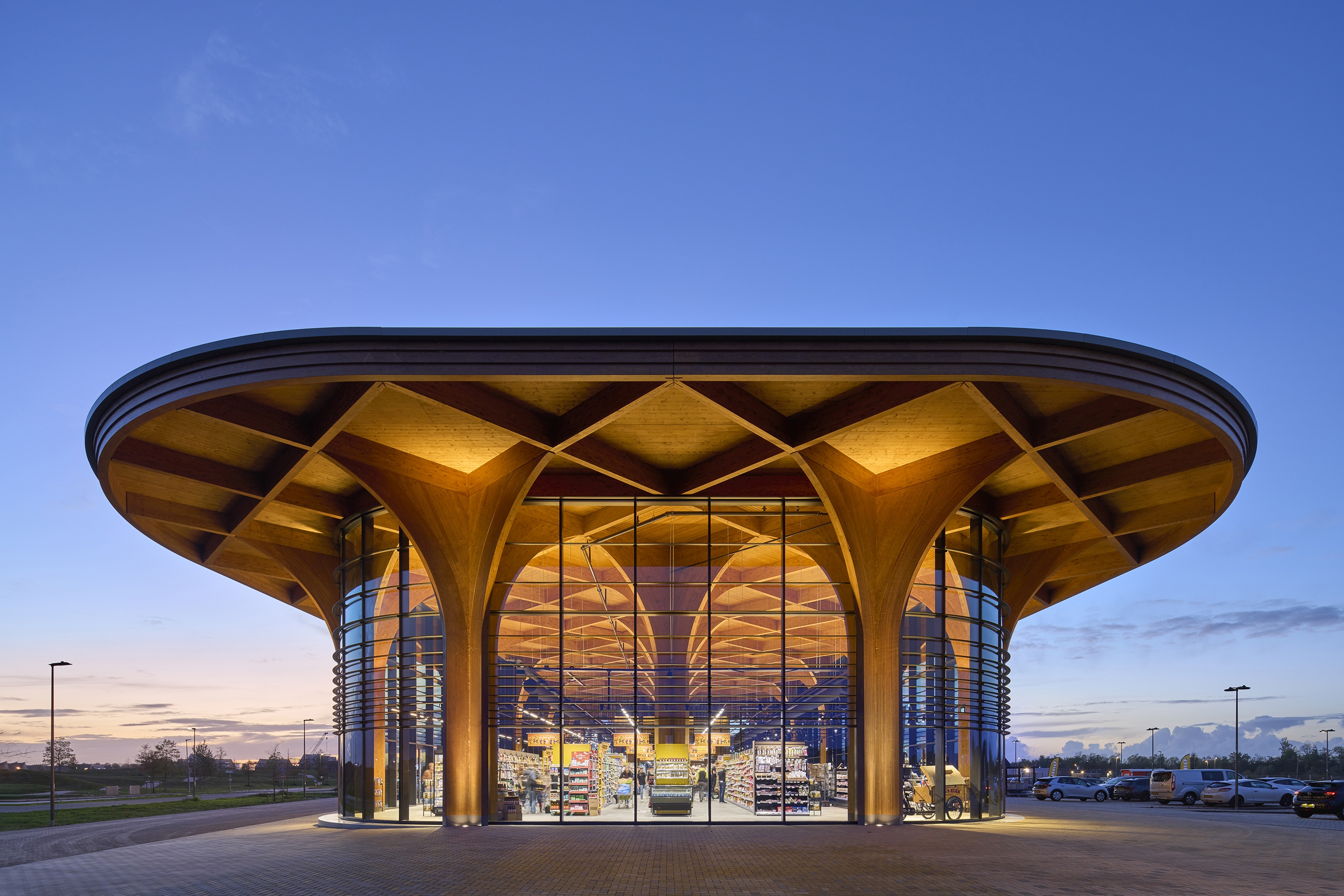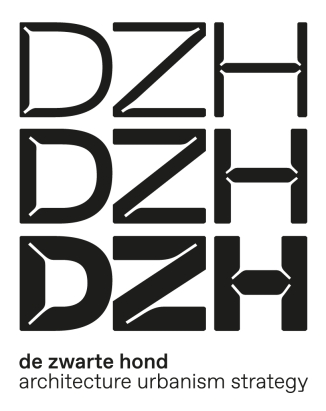
SuperHub represents a revitalised, circular version of the traditional market hall design, inspired by the mission to better connect the burgeoning district of Meerstad, Groningen and transform it into an interactive social space. With the neighbourhood’s future expansion in mind, Meerstad needed a sustainable and inviting community centre to serve as a place for residents to shop, meet, eat, and more.
The building is expansive and transparent, with a support structure made of cross-shaped laminated wooden columns and beams. It has a large span, tall ceilings, and windowed walls, which create an open, luminous space, and pull the building into its green surroundings.
SuperHub was made sustainable through the primary use of wood, the installation of solar panels and circular air treatment and heating systems, and the placement of plants for bees and insects on its roof. The structure’s open and flexible layout allows for its functions to be reinvented along with the changing needs of the community. As such, SuperHub will never become outdated or be demolished in the future, manifesting itself as a future-proof community centre that will grow along with the development of Meerstad.

