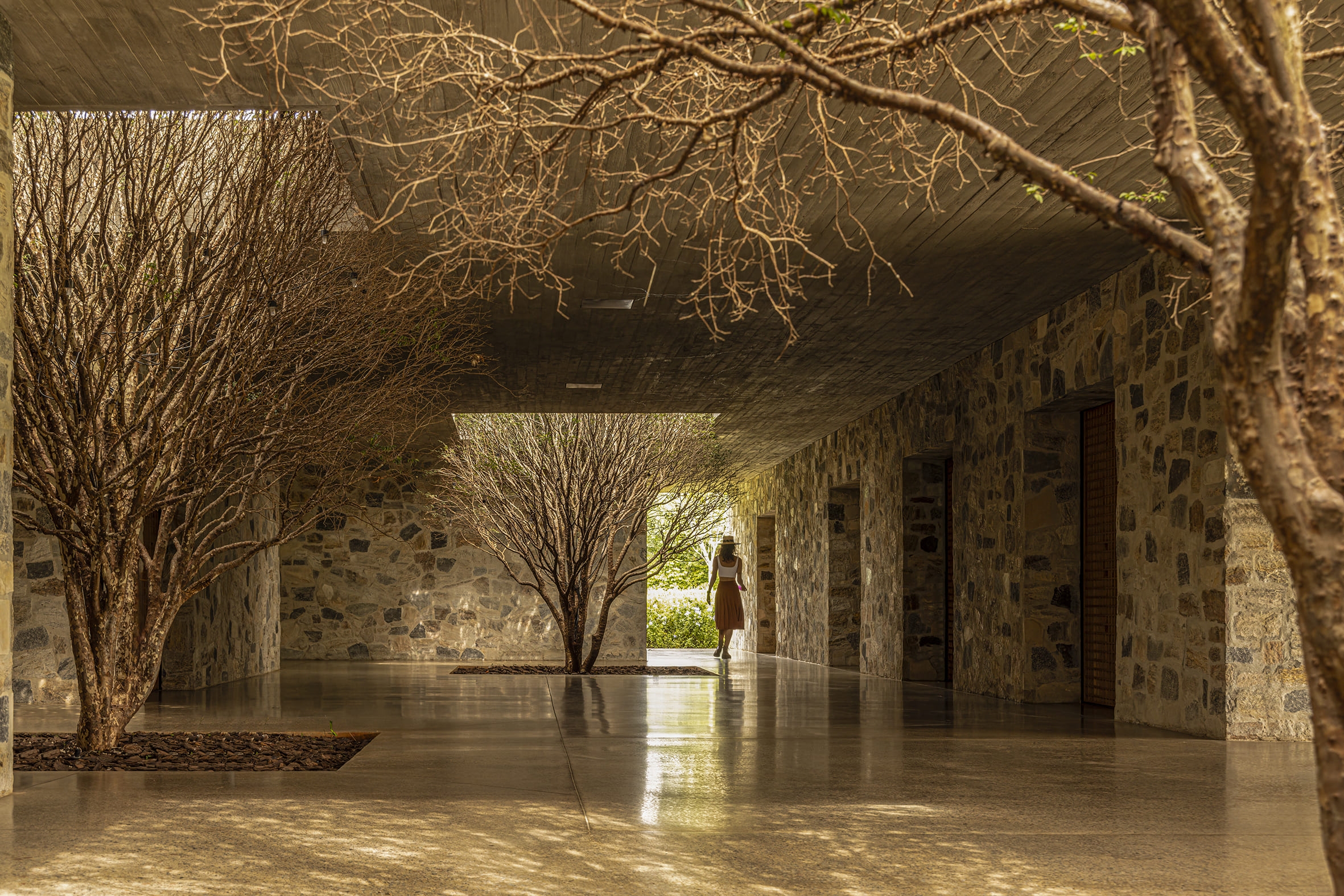
Located on a large ranch in Sao Paulo`s countryside, Village House incorporates one of the designers' most important values: the dissolution of limits between indoor and outdoor.
The plan, organized around the fluidity of people’s movement, shapes a collective village under a common marquise.
Thick stone walls determine programmatic boxes that shelter domestic activities, preserving intimacy and mystery. The boxes are distributed freely around alleys and piazzas - that doubles as galleries and covered terraces. It is a clear allusion to medieval villages, with uneven surfaces and displaced geometries.
As one stroll through the opaque volumes, entrances and viewpoints can be discovered, inviting new explorations to unfold. The spaces are drawn with unexpected natural light coming from the ceilings and with berry trees shadows screening over the walls and floor.
A warmer glow comes from squared openings on the rustic stone walls, where mashrabyas sliding panels let the internal light out and mark the entrance to each room.
Interior walls and ceiling are fully clad in wood, which makes every internal ambience warm and cozy.

