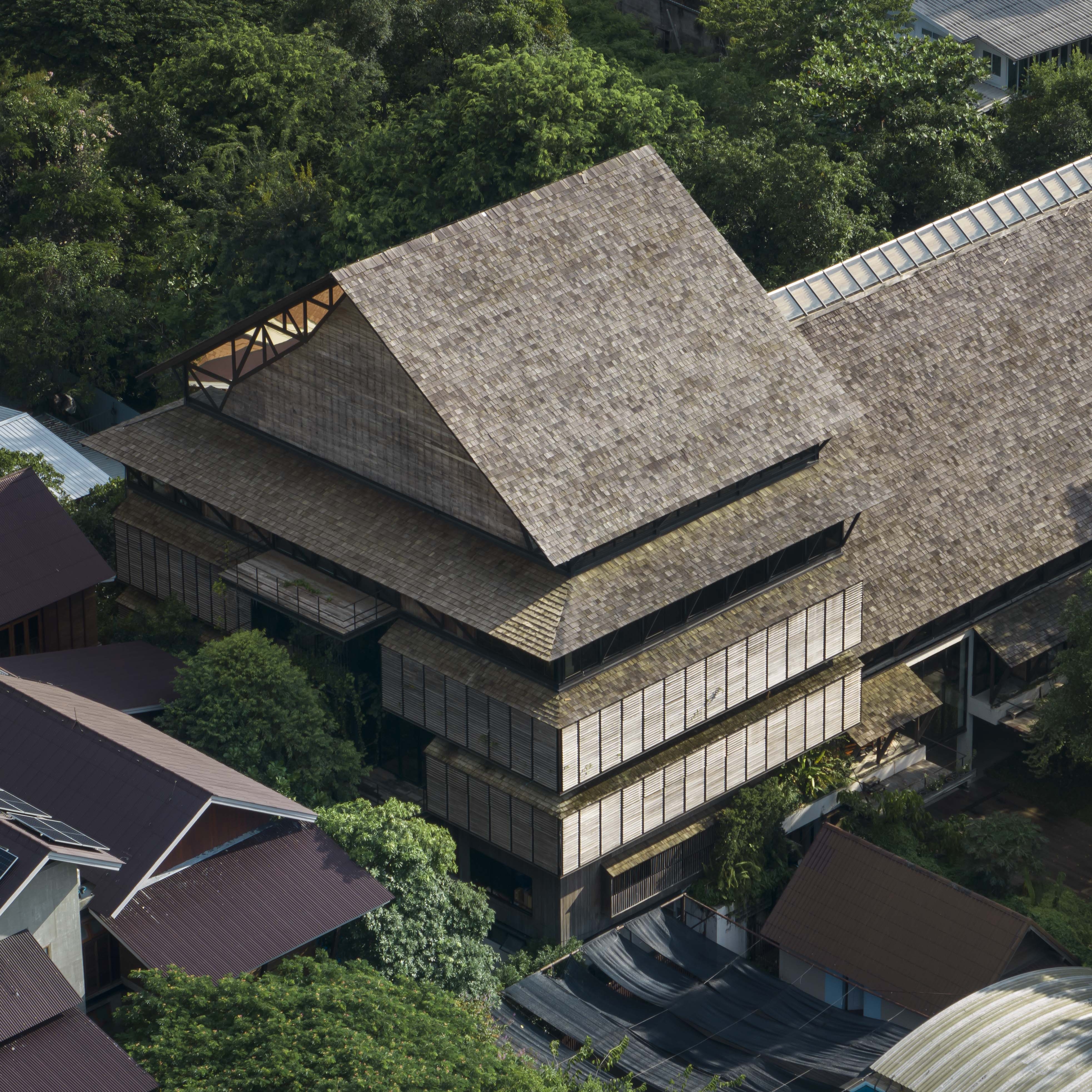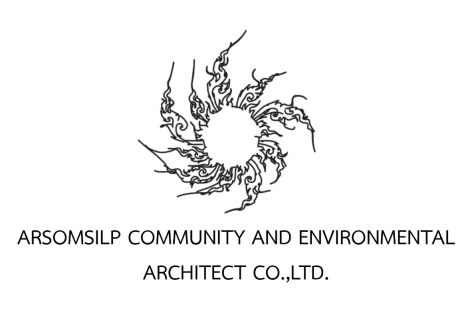
The Rabindhorn building, originally a school gymnasium, was repurposed into an architectural studio to support its “work-based learning” model. The project fosters a collaborative learning environment where students, teachers, and architects work together under one roof, reflecting holistic educational approach. The design preserves the original structure, retaining wooden trusses and incorporating renewable materials, such as recycled wood and local construction techniques. Functional spaces include 2 stories of glass-enclosed offices, open learning areas, workshops, and a 100-seat meeting room. Sustainable practices like passive cooling and natural lighting reduce the building’s carbon footprint. The project engaged architecture students in the design process, offering hands-on experience. This transformation honors the building's historical context while creating a vibrant space that supports professional development and reflects the cultural heritage of the Bang Khun Tien community. This design creates a dynamic, adaptable space that integrates educational functions with community engagement, serving as a model for sustainable, contextually sensitive architectural development.

