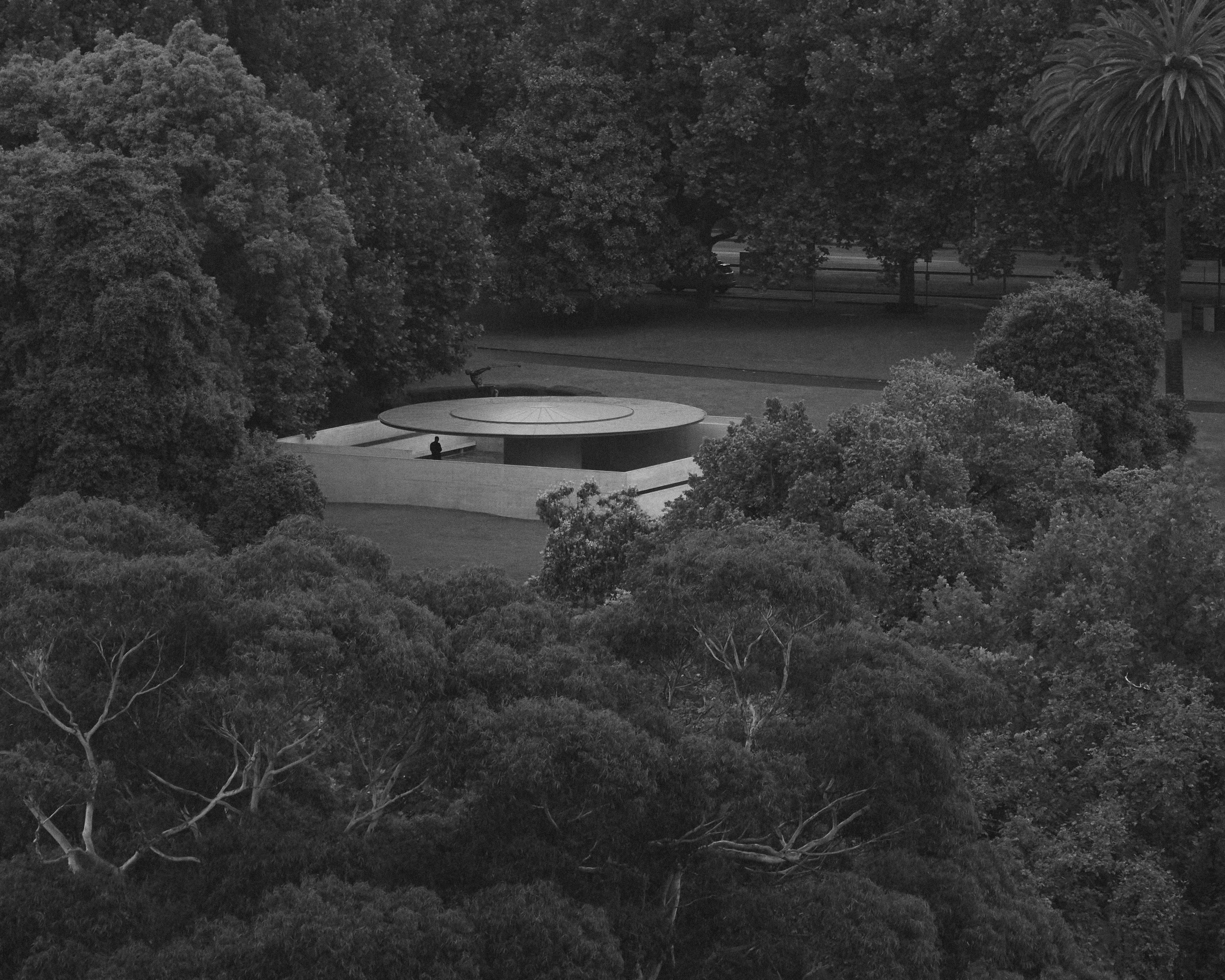
MPavilion is Australia's leading architectural commission. Annually, an architect is engaged to design an experimental pavilion to host a summer festival of free public events. A prolific Japanese architect was invited to design MPavilion 10, their first ever Australian project.
MPavilion 10 reflects the architect’s precise use of concrete and signature geometric interventions in nature. Conceived as a dynamic meeting place, the architect describes their design as 'an architecture of emptiness, that in its silence lets light and breeze enter and breathe life into it.'
MPavilion 10 strives for spatial purity by employing the geometry of circles and squares. An aluminium-clad disc, resting on a central concrete column serves as canopy, while concrete walls of varying lengths partially enclose the space, evoking a tranquil sanctuary reminiscent of Japanese walled gardens. The symmetrical internal arrangement is half paved and half reflecting pool, creating a mesmerising mirroring of the canopy, sky, city, and bordering nature.
MPavilion 10’s serene and contemplative design serves as the perfect stage for the community to come together to exchange ideas and create connections.

