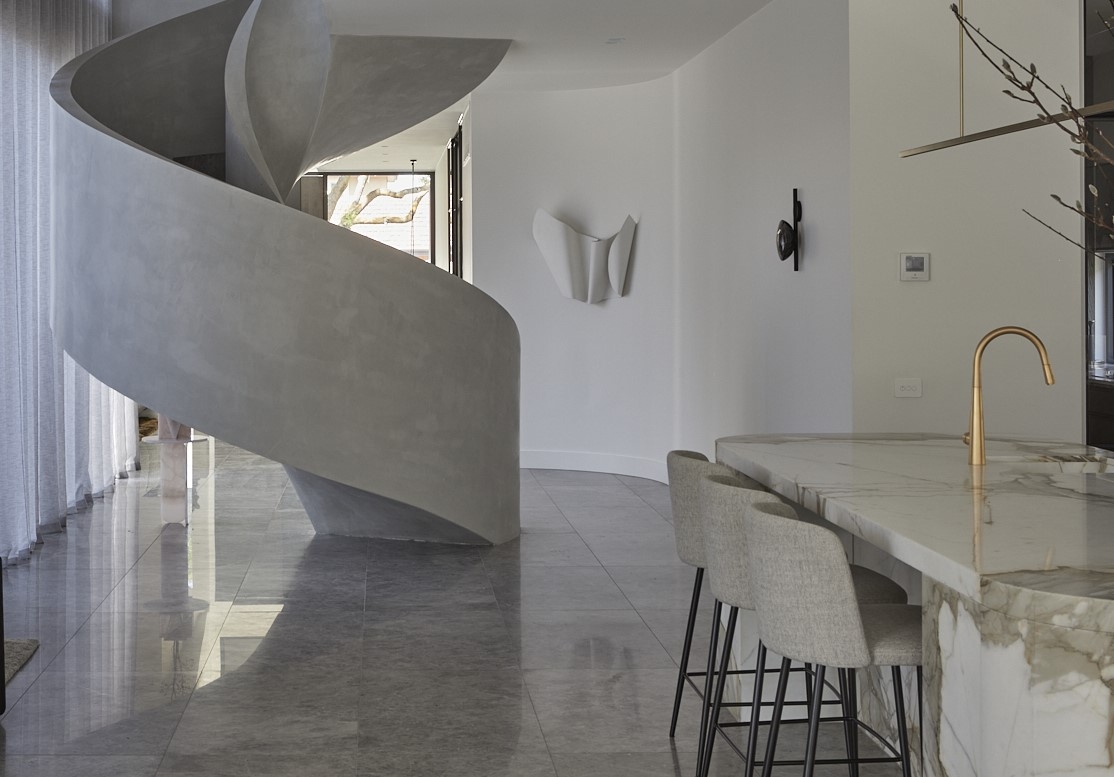
Set in one of Melbourne's more leafy suburbs, Kernan Residence spatially drawers reference from the exteriors sculptural form with a sophisticated sense of calmness, refined detailing and rich material pallet.
Well considered series of spaces celebrating the homes voluminous proportions whilst creating intimate spaces for rest and relaxation. The more open spaces allow for impromptu meeting moments around the kitchen island and entry foyer. A sculptural staircase located centrally within the floor plate welcomes you on arrival with a gallery like feel and being centre stage.
The brief was to heighten the interior experience drawing from the exteriors solid sculptural aesthetic.
A series of considered spaces with heightened unexpected moments through a series of light filled double height volumes engaging with its occupants whilst connecting the upper level sleeping and private retreat areas.
A sculptural central staircase connecting the two levels elevates the living experience with a sense of intrigue yet intentionally defining the surrounding living spaces for a more intimate settings.
Bio Jack Fugaro is a Melbourne based architect and designer. Each project is carefully crafted with a vigorous design approach responding to site, program and budget. Further interests in light, shadow, materiality and texture all play a cohesive role in the making of architecture.
Completed works ranging from single houses, multi residential housing, mixed use, commercial, hospitality, retail, conversions, re use, corporate and interior design.
