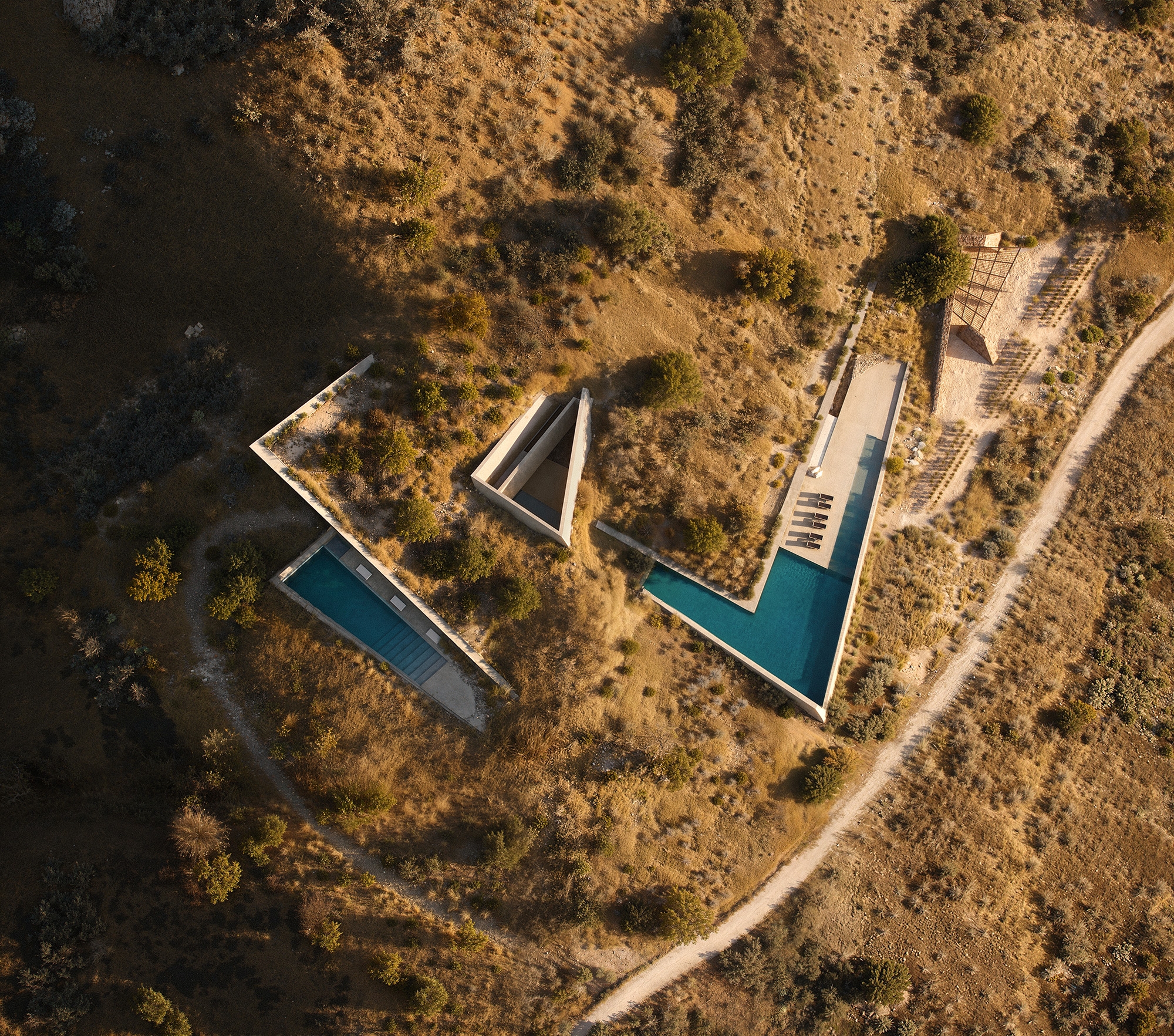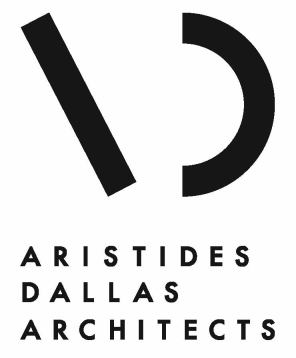
The design features a vacation residence situated on a small hill in Antiparos Island, surrounded by larger hills that limit direct views of the sea. The building is integrated within a roughly semicircular plot, oriented toward the northwest and northeast. To preserve the natural landscape, the northern part of the site remains undeveloped. The entire structure is subterranean, reducing its visual impact and blending seamlessly with the terrain. The design comprises two main sections: the main residence and guesthouses, each characterized by slanted roof slabs that form triangular shapes protruding from the earth. Beneath these slabs, the interior follows the natural geometry of the land, with stepped floors and courtyards that ensure privacy while maintaining a strong connection to the landscape. The entrance aligns with a natural extension of the surrounding road, offering a distant view of the building. An underground tunnel crosses the hill, providing access to the rear sides of the structure and culminating in a framed view of the sea. The use of natural materials like local stone and concrete emphasizes simplicity and harmony with the environment.

