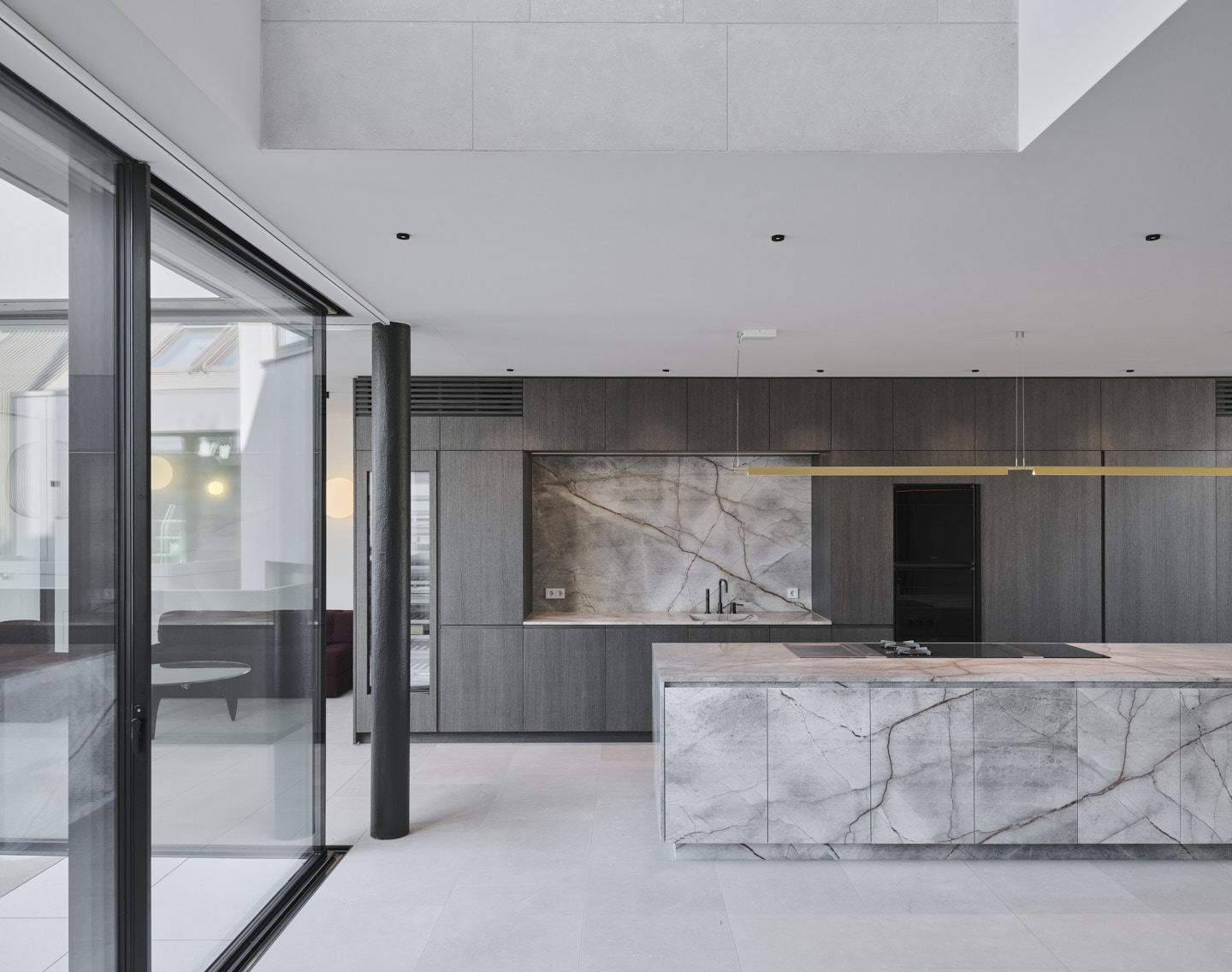
In Vienna, a remarkable three-story villa was built atop a historic 19th century building, seamlessly blending modern design with historic substance. The U-shaped rooftop extension offers expansive views, open perspectives, and generous outdoor spaces, including a rooftop garden with a pool and an orangery for multifunctional use. The interior spans three levels, connected by vertical voids for a spacious ambiance. Public areas like the kitchen and lounge occupy the lowest level, while private children's rooms with en-suite bathrooms and galleries are on another wing. The middle floor includes an office and a wellness area with a sauna and terrace. The top level houses the master suite, featuring panoramic windows, a walk-in closet, and a rooftop terrace with a whirlpool. The design emphasizes high-quality materials like limestone, marble, and oak, and a sleek Alucobond exterior. The project exemplifies precise planning and architectural harmony in an urban context.
Bio Chociwski is a design-driven architectural firm with offices in Vienna and Steyr. For each project, we craft a tailor-made proposal that responds to its specific context. We listen carefully to the client’s wishes, the socio-economic framework, the craftsmanship of construction, and the need for sustainability. With the support of experienced consultants, we aim to think outside the box, offering clients a broader range of possibilities than they originally envisioned.
Other prizes Big See Award Winner 2023/2024/2025 Gebaut 2018

