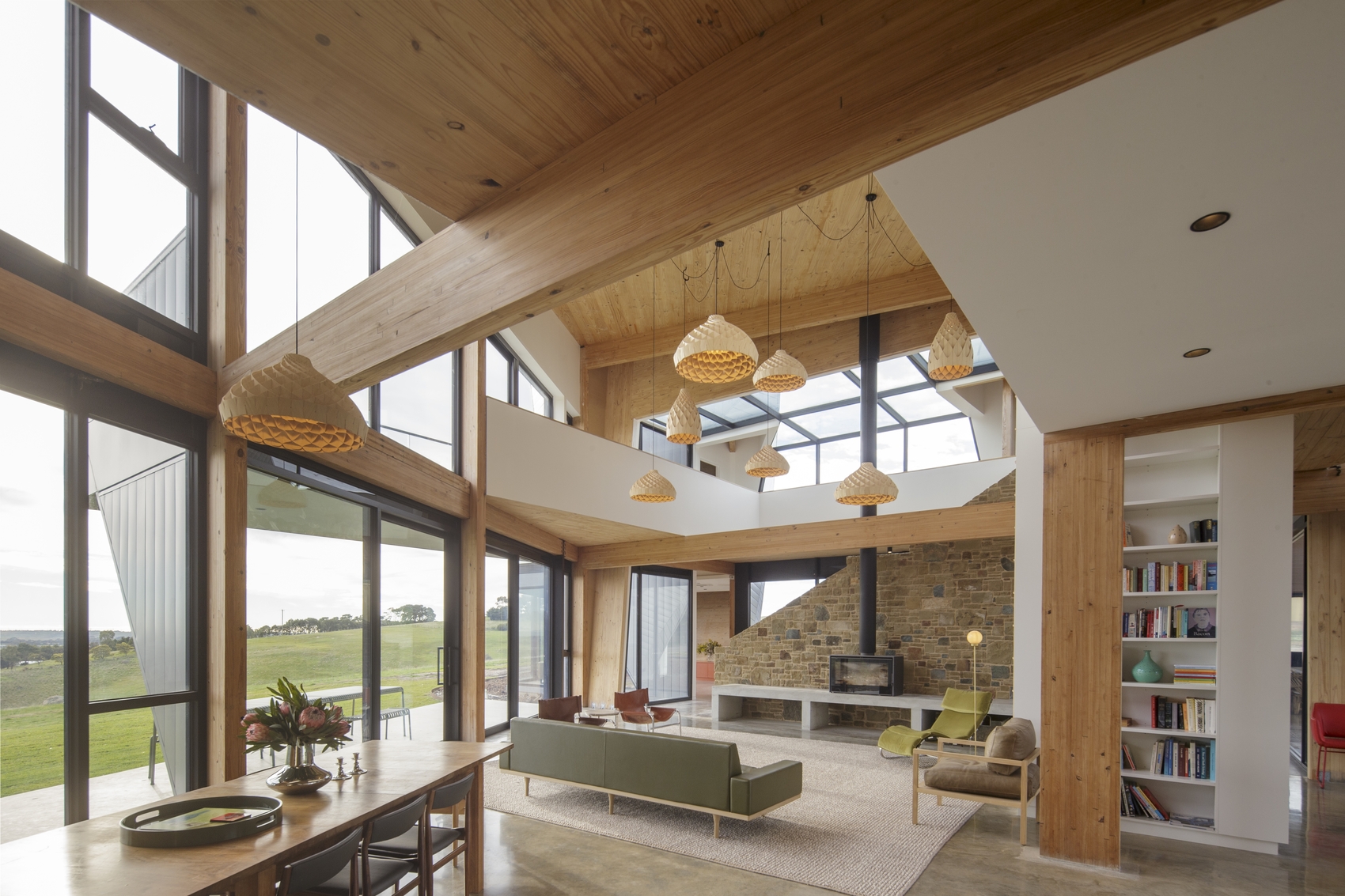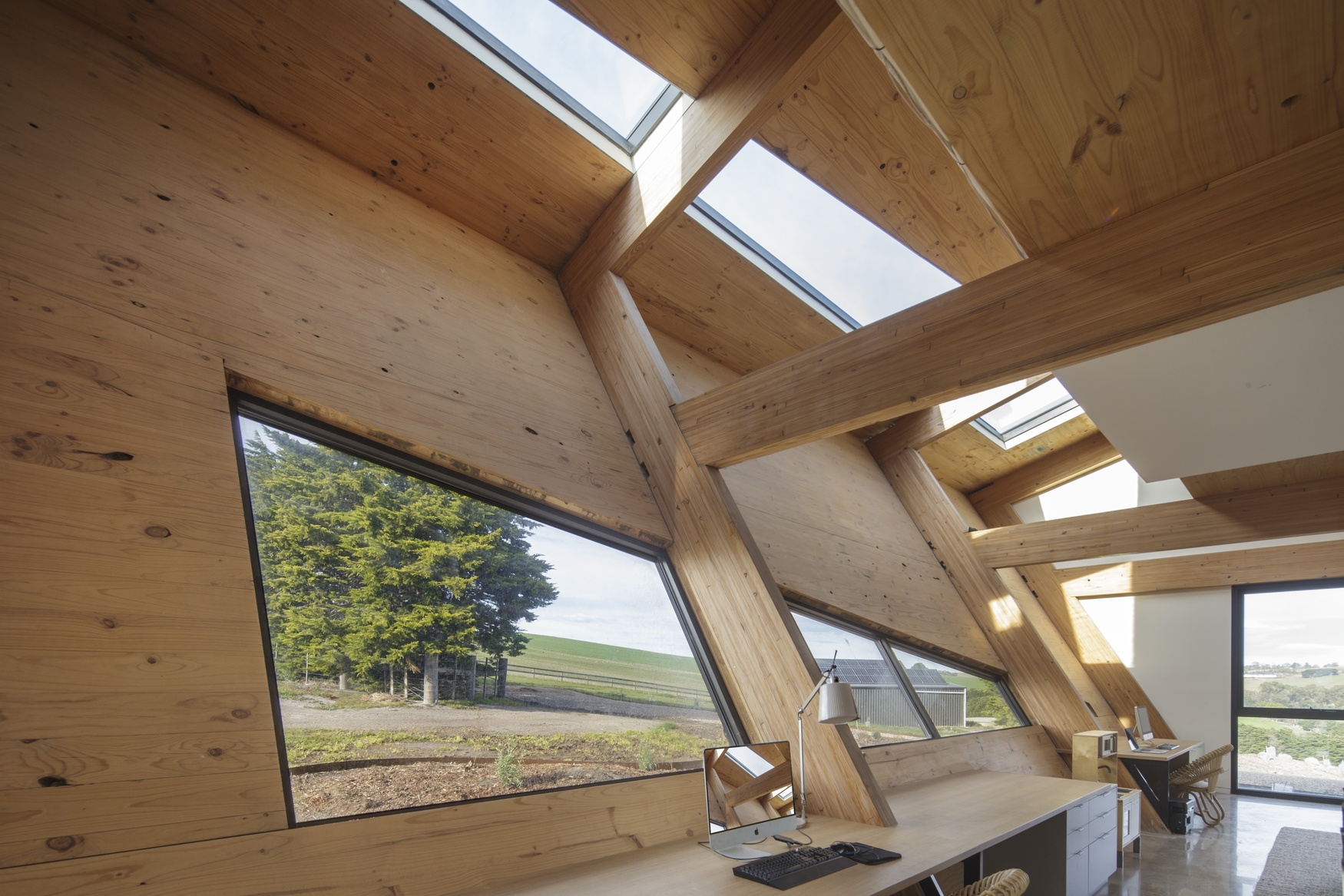
Understanding the aspirations and brief of my repeated clients, the concept was inspired mainly by the environmental context that enjoys 360 degrees views of the Ceres Hills and the late 1880's house ruins.
The pavilions emulate the existing on-site boulders. They are linked through glass roofs and vertical circulation connectors. This playful cluster design that followed the Passive Design Principles, maximized the North orientation , disrupted the wind turbulence and integrated with the surrounding landscape.
Compressed Laminated Timber (CLT) panels and Glulam portals for the structure relied on Design for Manufacturing and Assembly (DFMA) . All timber was cut in factory and assembled on-site to suit the geometry. Choosing CLT was crucial for the sequestration of carbon, insulation value, thermal mass index and biophilic properties.
Repurposing the scattered sandstones from the old ruins inside the house consolidated a sense of history, belonging and continuity of the site indigenous and colonial past .









