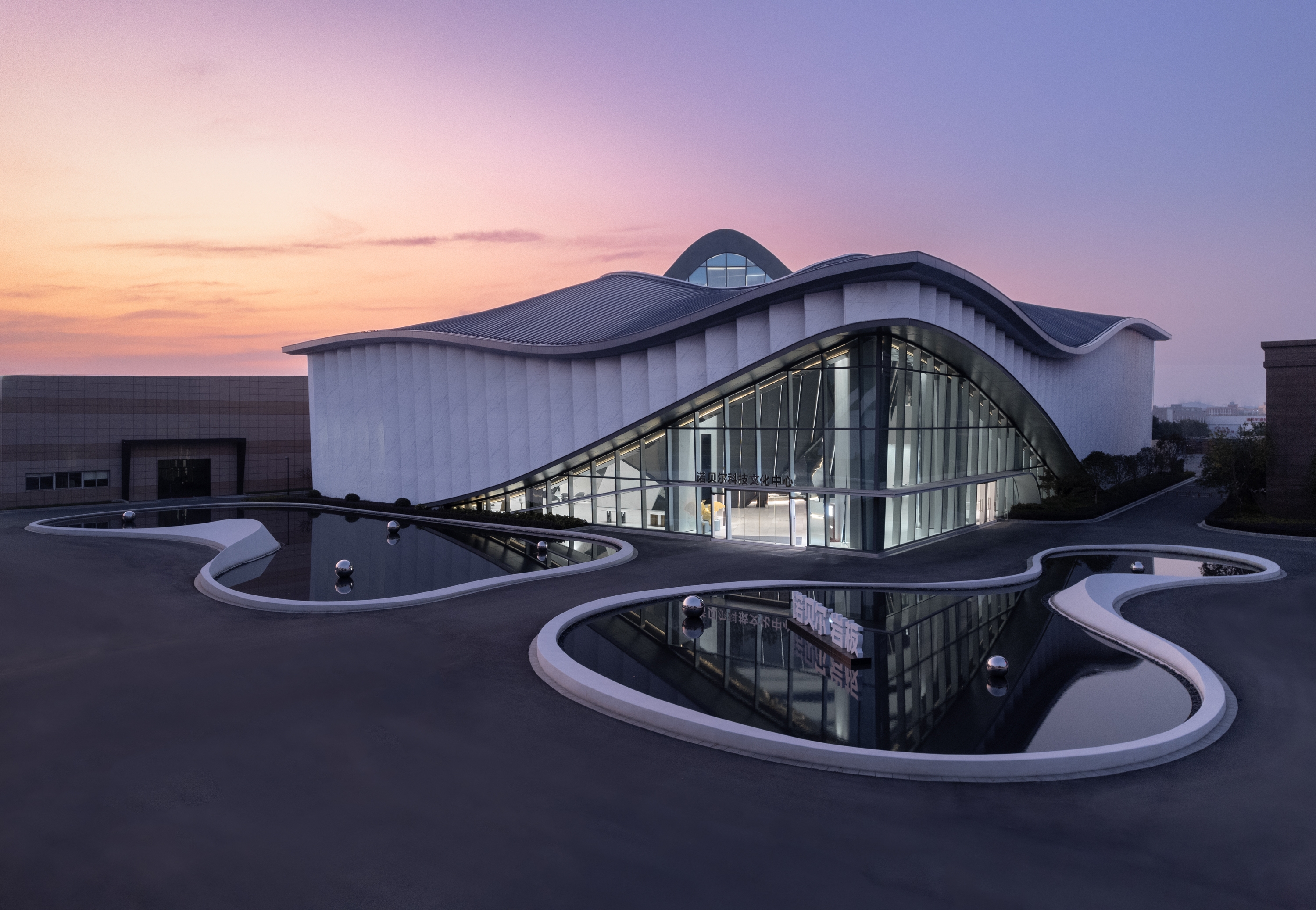
The building is based on a square, and the space hopes to echo the spirit of ‘Cong’, ‘Cong’ is one of the ‘six tools’ recorded in Zhou Li, ‘six tools’ were the sacrifice ritual which is used by Liangzhu area to carry its own belief system. The inspiration of architectural configu ration is spread out from ‘the round sky and square earth’, and the shape of the mountain, which is surrounded by the Half mountain and the Linping mountain, extracting to form a flowing curve and shape. It has become a kind of freehand sloping roof. Under the large roof of the building, it meets the functional practicability and the economic demand of construction.
The outer surface of the building is assembled by the large-scale ceramic slab. The slab based on ‘SIMM-TEC’ technology that developed and produced by Nabel. This is the first time in China to use the large-scale ceramic slab for exhibit projecting to establish a new using standard for the construction industry. The overall facade is composed of a large ceramic slab and transparent curtain wall. The vertical solid plate and glass curtain wall highlight the topographical sense of the building surface and form a fascinating and orderly body.









