To become an interior designer, one needs a good eye, taste, creativity, and curiosity, characteristics innate to any such professional. Studying the principles, basics, and history of interior design, plus researching sustainability and preservation, are, however, becoming crucial to the field. Amidst social injustice, climate change, environmental challenges, and technological developments, interior design keeps evolving and to keep up is to respect society and survive in the field.
With this in mind, choosing the right major and university has become fundamental, so we decided to give all of you bright young designers a list of the most prestigious interior design programs worldwide. Sit back, grab your notebook and your “To-Do Applications” list, and let’s delve into some of the most impressive universities out there – one is hopefully going to welcome you someday!
The Rhode Island School of Design is one of the oldest design schools in the United States, having been founded in 1877 by a group of women when women didn’t have the right to vote. This presented RISD as a place that questions the establishment through art, education, and design, something they still strive to do today. Nowadays, the school gives students all the tools needed to answer modern social, cultural, and political challenges through their creative practices, carrying their bag of prideful history with them into our times.
Their design program focuses on hands-on learning and experimentation, combined with liberal arts studies. They offer a wide array of courses from furniture design to interior architecture, among many, many others, making their portfolio a multidisciplinary beauty which is sure to teach you everything you need to know to leave your mark in the design world.
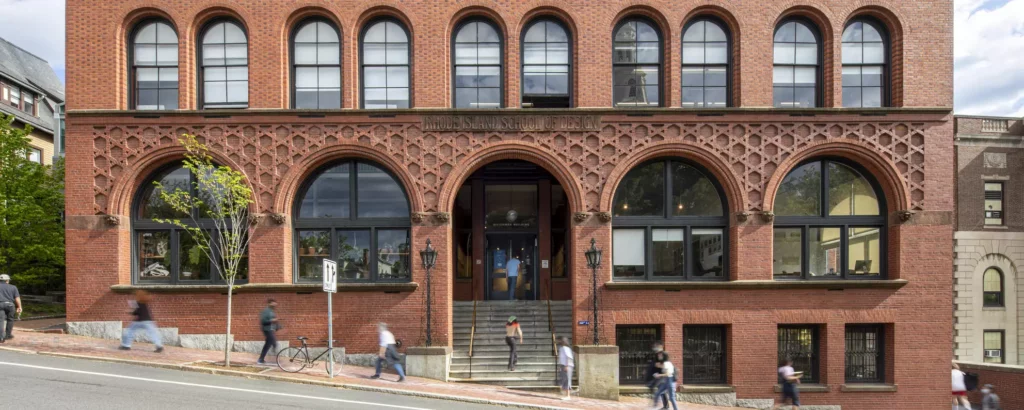
The Savannah College of Art and Design has been mentioned time and time again here at D5 Mag since a lot of the designers we interview have studied or taught there, so we couldn’t miss out on the opportunity to give them a shout-out. SCAD prides itself on having the most comprehensive art and design programs out there, being the ideal choice for any student looking for creative inspiration, top academic rigour, and professional contacts.
Why not get yourself a nice latte and comb through SCAD’s arts and design program website, where you’ll find 100 majors to choose from (plus 40 minors). Interior Design is quite a sought-after major, which isn’t a surprise whatsoever since it teaches you how to prioritize well-being, style, and sustainability in your designs while also offering you the chance to work with its many corporate partners.
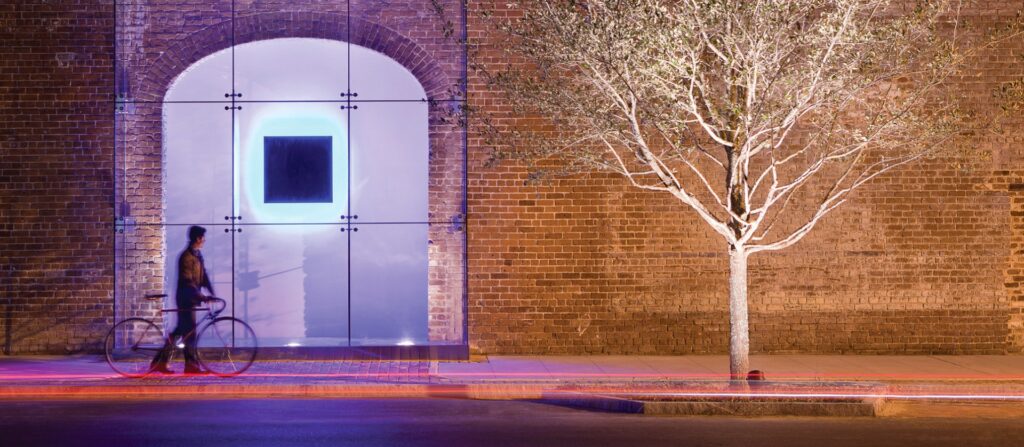
Pratt Institute’s School of Design believes that design can change the world, so this is exactly what it vows to teach its students. In Pratt Institute’s own words, they “provide the creative leaders of tomorrow the knowledge and experience to make a better world.”
The Interior Design graduate program directly addresses the problems of our times, such as social justice and sustainability, and applies them to teaching. Through the study of materials, the built environment, and design’s cultural and historical implications, the students can not only understand the field but also learn what works best for them.
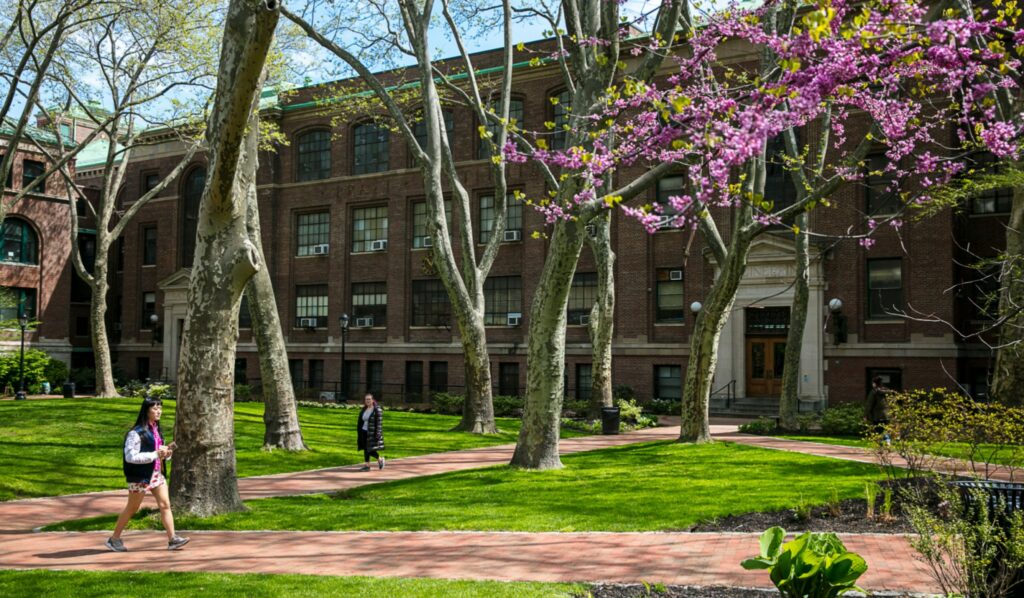
Created in 1837, the Royal College of Art is one of the most prestigious art and design universities currently – and has been so for a long time. This university strives to foster the art and design professionals who will make a difference in the future through its teaching and partnerships.
The Royal College of Art pushes its students into questioning everything and provoking the fields they are in since this is the way towards innovation. Their Interior Design program is an interdisciplinary mix that creates professionals able to incorporate the social in the material, and vice-versa. Through studio and workshop-oriented teaching, and connections with leading academics and internationally renowned design professionals, you’ll be taught the sophisticated art of interior design while also getting all the tools to create knowledge, not just follow what has been already done.
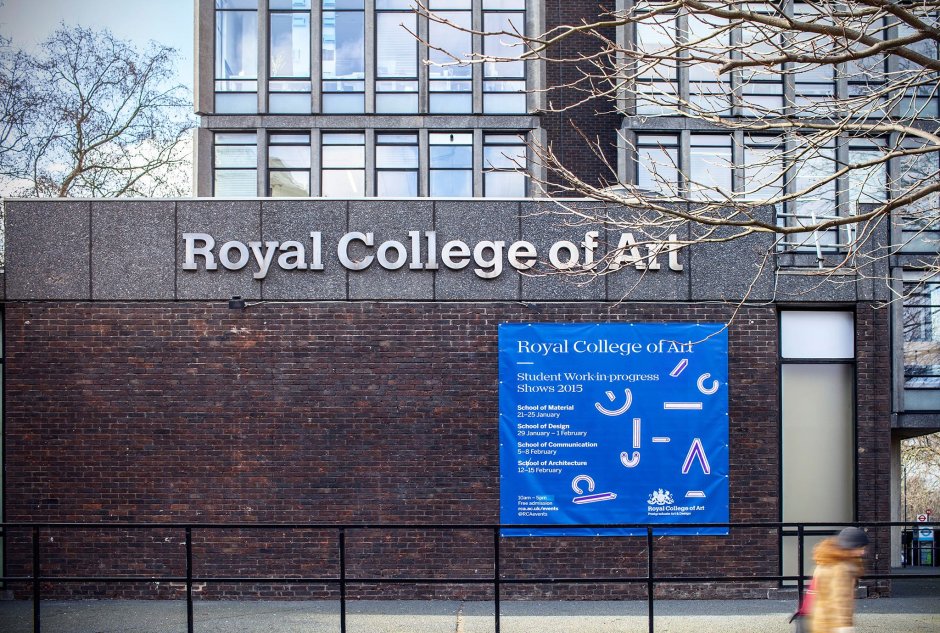
Milan, Milano, Milão. However you say it, it will always mean the same: design. The School of Design at the Politecnico di Milano is part of the prestigious few in the design realm, especially in interior design, as they have been trying to always achieve innovation through their endeavours while catering to our social needs.
Choosing their Interior Design program means that, when you graduate, you’ll be able to thoroughly understand both space and people as you learn how to design with social, cultural, and sustainable needs in mind. Milano’s School of Design focuses on how space influences communities and individuals, basing their teaching on how to read the room and add the best features to enhance it and the people who end up using it.
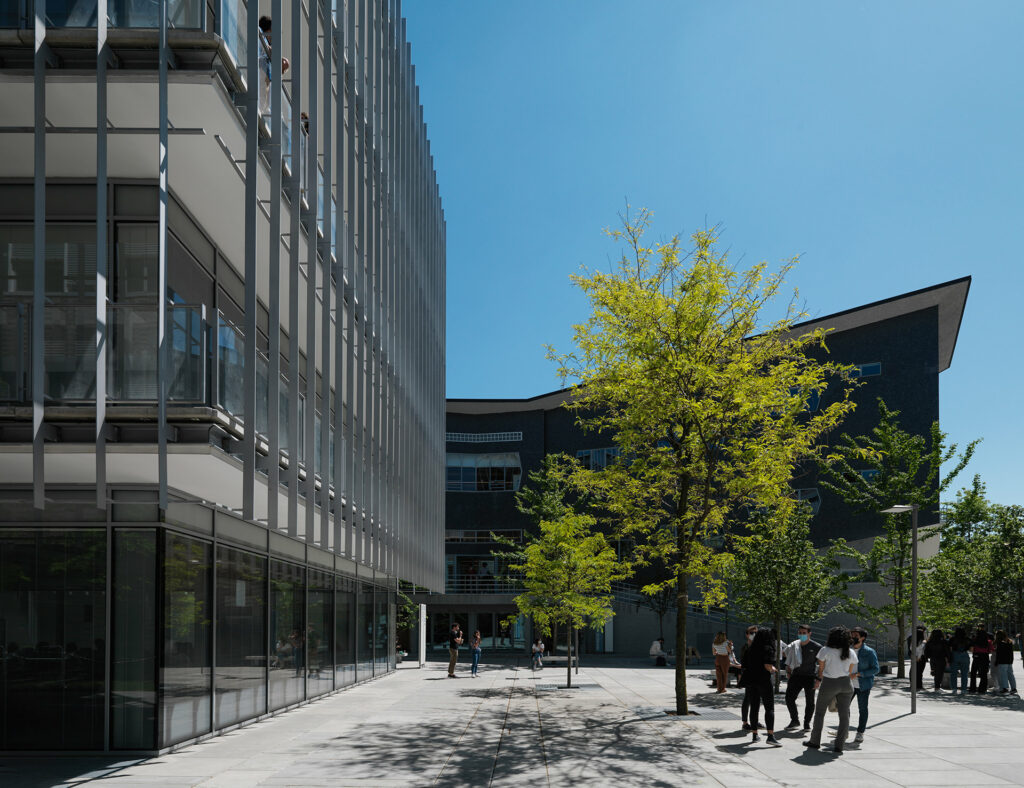
Let’s move back to the United States and meet the New York School of Interior Design, which believes that interior designers have a far more important role in society than many think. For the NYSID, if interior design plays a big part in human well-being, then designers have the responsibility of making spaces beautiful and healthy while keeping an environmentally and socially conscious approach to their projects and life itself.
Their Interior Design course mixes strong basics with liberal arts studies, promoting critical thinking, creativity, technological and communication skills, and sustainability. Through such a comprehensive and conscious approach, any student is sure to be able to design a pleasant and safe space where people can bloom and enjoy themselves.
We couldn’t miss the École Camondo Interior, Architecture, and Design, a unique private education establishment located in the heart of Paris that introduces its students to expositions, museums, events, and all that the design scene has to offer.
Through the introduction of design culture and its history to the students, this École educates interior designers to imagine the spaces of today and tomorrow, and all through their structured and demanding teaching style. All areas of interior design are given the spotlight in this school, so every graduate has the tools needed to succeed in any type of project, making this one of the “factories of innovation” of our days.
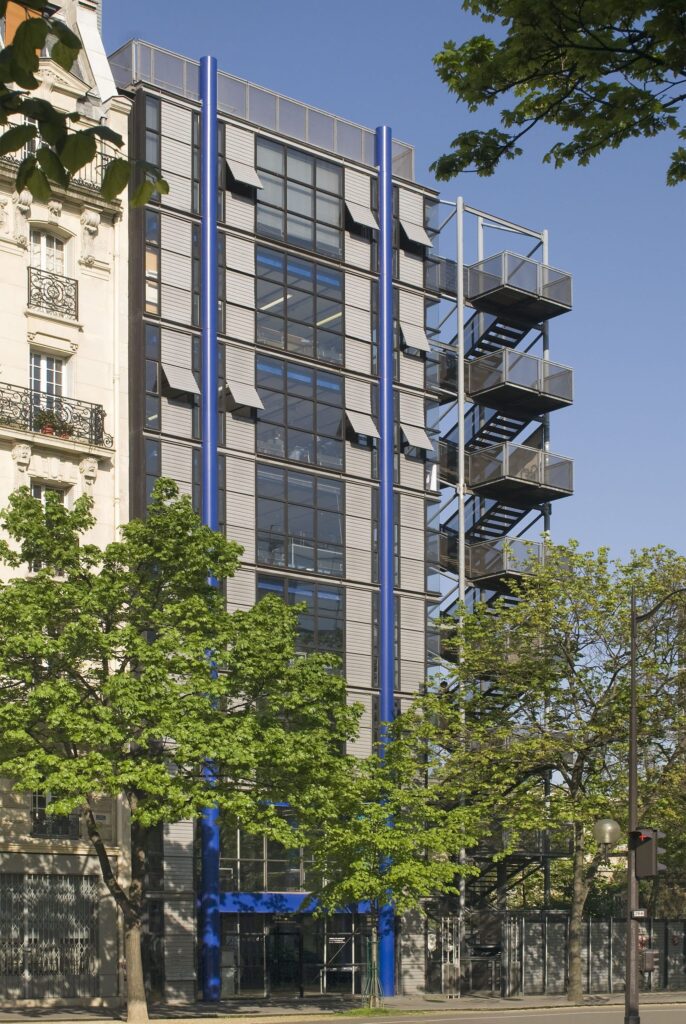
The College of Design, Architecture, Art, and Planning prioritizes experimentation and questioning what has been already done. Through this practical approach, students are challenged to face the reality of design while crafting environments and design that have a true impact in how we see and feel the world.
Get lost in History, creativity, and traditions in this Interior Design program, learning how to mix ethical judgement with creative research and technical proficiency to create the spaces of the future. Research and environmental responsible viewed as key components of a successful career in interior design, so, if you share this ideas, maybe Cincinnati might be the place where your adventure begins.
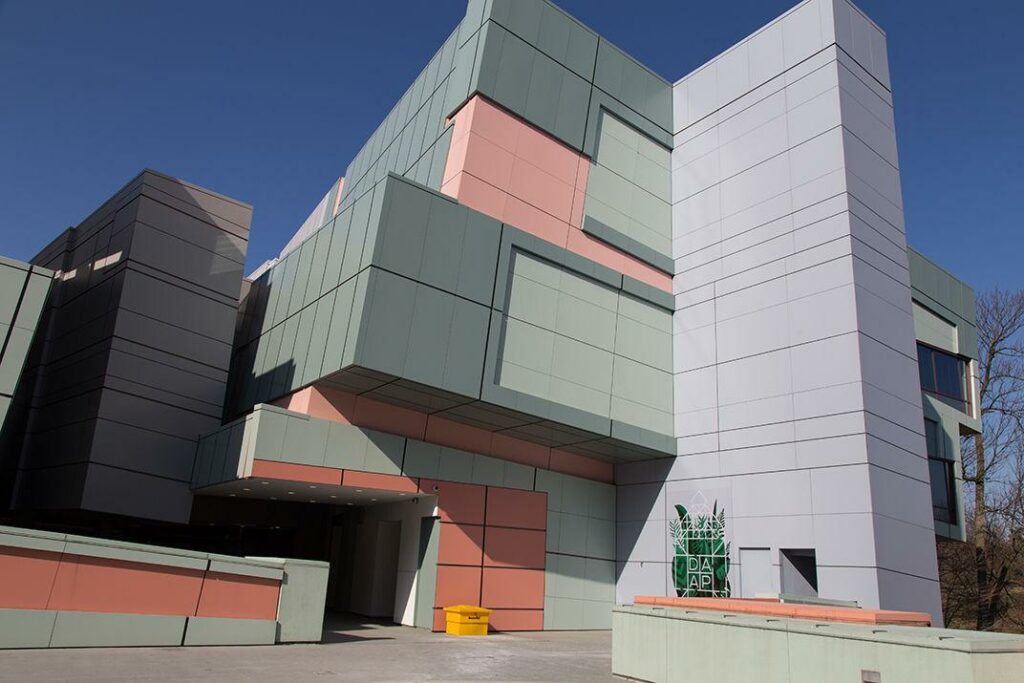
PolyU Design, as it’s known, takes pride in being a bridge between the East and the West due to its geographical location, which means that it is home to one of the most internationally diverse academic communities in the world. Here, a student has the chance to grow socially and professionally as they are presented with faculty and peers rich in stories and knowledge, as well as with one of the most innovative pedagogical programs of our times.
The Interior Design program is sure to give students the knowledge of how interior design intersects with other environmental disciplines, such as architecture, landscape, and urban design. An interdisciplinary approach is also favoured, as students will learn the how-to’s of graphic design, product design, and industrial design, giving them further educational opportunities in design fields.
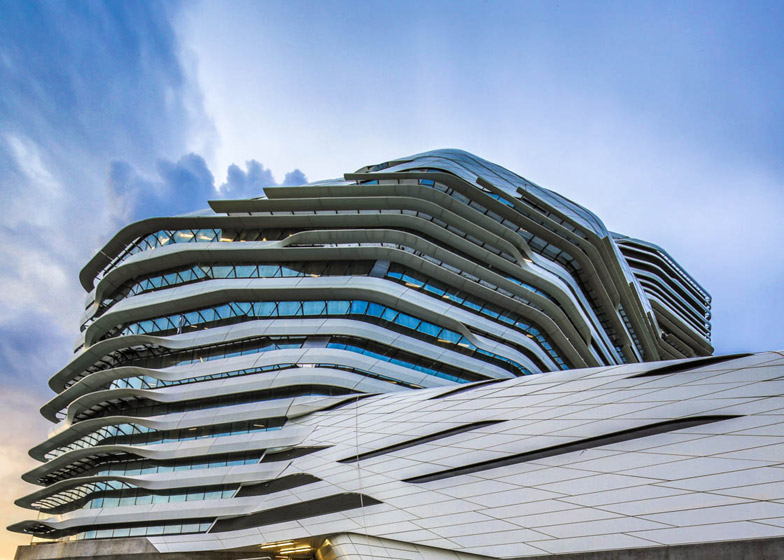
This Californian school, the Interior Designers Institute, is definitely unique. A boutique college, the IDI specializes in teaching interior design and interior architecture, be it online or in person. The college’s specialized curriculum offers personalized education, which makes it easier for students to cover all bases and be able to ask all the questions that keep them awake at night while dreaming of kitchens and living rooms.
IDI’s mission is to be an exclusive producer of brilliant interior design graduates who can become some of the most well-known and successful designers worldwide. As a bonus, it’s also possible to apply to field trips and get to know all that happens behind the scenes, such as sources of purchase for materials, furniture, wallpapers, and everything needed to create a little heaven on earth.
Text: Leonor Gomes
The renowned 3C Group has officially opened submissions for the fourth edition of the BLT Built Design Awards. These awards aim to acknowledge the expertise of professionals engaged in the realization of exceptional projects on a global scale, encompassing architectural firms, interior designers, landscape studios, and construction product innovators.
The program is open to professional, emerging designers and students until September 29th, 2024, promising to attract entries from some of the most forward-thinking firms from all around the world!
In 2023, the awards received over 700 submissions from 45 countries, showcasing the astonishing range and quality of projects, with top winners including Haus Balma, Switzerland, by Kengo Kuma & Associates for Architectural Design of the Year, Flat #6 in Brazil by Studio Mk27 for Interior Design of the Year, Phase Shifts Park by Mosbach Paysagistes for Landscape Architecture of the Year, while RENCO from the United States secured Construction Product Design of the Year.
Co-founder and Program Director, Astrid Hébert, expressed, “The BLT Built Design Awards bring together the best and brightest in architecture and design, spotlighting inspired projects, accomplished leaders, and their innovative ideas. We are proud to support and promote these professionals, both established and emerging, as they push the boundaries of what is possible in the construction industry.”
The award winners are selected through a in-depth voting process conducted by a jury panel consisting of renowned architects, academics, media representatives and industry experts. Their selections showcase international design excellence, avant-garde architectural concepts, new sustainability approaches and creativity in architecture, construction, interior and landscape design.
The 2024 jury, comprising experienced architects, designers, developers, academics, and media representatives, will select the winners in each category in October 2024. Past jurors have included Stanislas Helou, founder of Thinking Luxury; Sonsoles Vela Navarro, Associate Director of the Architectural Program and Lecturer at Tulane University; Waad El Hadidy, president of The Medusan; and Thomas Hoepf, FAIA, Senior Vice President and Design Director at EXP Architects + Engineers, among others. The 2024 jury members will be announced later this year.
The BLT Built Design Awards Gala in Switzerland last November, held at the stunning KKL Luzern, welcomed influential figures from the global design community. Imagine being part of this prestigious event, where renowned personalities such as Zaha Hadid Architects and Studio MK27 were honored for their outstanding contributions. Joining the BLT Built Design Awards Gala offers a unique opportunity to showcase expertise, connect with industry leaders, and celebrate shared passion for innovation.
Register now to be a part of this exciting opportunity and take advantage of the early bird discount of 10% for registrations made before March 31st. Don’t miss out – visit bltawards.com for more information and to register.
For over four decades, Benthem Crouwel Architects, led by partners Pascal Cornips, Daniel Jongtien, Saartje van der Made, and Joost Vos, has been at the forefront of architectural innovation, where each project is a reflection of their continuous pursuit of excellence and improvement. With a commitment to pragmatic idealism, they craft buildings that go beyond aesthetics, making meaningful contributions to urban ecosystems. Their collaborative approach, daring craftsmanship, and user-centric design have set them apart, creating structures that not only stand as testaments to architectural excellence but also seamlessly integrate into the fabric of the cities they inhabit.
Join us on a journey with Saartje van der Made and Joost Vos as they unravel the stories behind the award-winning architectural wonders, offering a glimpse into their innovative vision and the future of sustainable design.
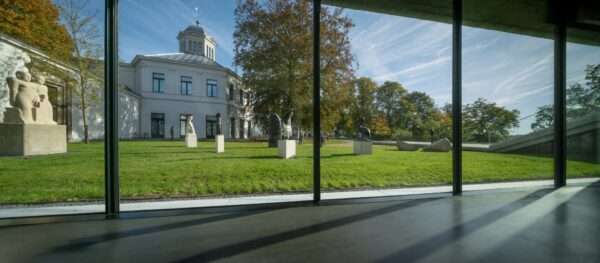
Photo Credit: Jannes Linders
At the heart of Benthem Crouwel Architects’ portfolio is the transformative renovation and expansion of the Museum Arnhem, a project led by Saartje van der Made and Joost Vos. Recognized with the prestigious BLT Built Design Award in Architectural Design – Cultural, the museum’s renewal is an exquisite dance between the old and the new. The unique floating wing, delicately balancing 15 meters over the moraine, is a testament to the audacious vision of the architects. The façade, adorned with 82,000 hand-crafted tiles, not only stands out but also seamlessly integrates with the natural surroundings, creating a harmonious dialogue between the structure and its environment.
We recently had the privilege of speaking with Saartje van der Made, who played a pivotal role in leading the design for the restoration of the Museum Arnhem. Her insights provide a glimpse into the process that resulted in a visible, well-organized museum.
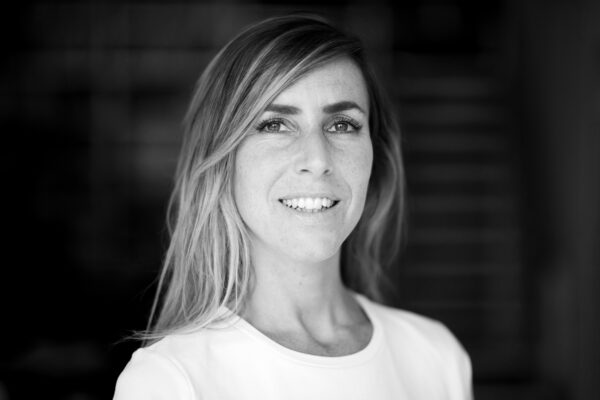
Saartje van der Made. Photo Credit: Anneke Hymmen
Your team has given new life to the Museum Arnhem by extending its space and renovating the old building: the result is a light space where art can truly be experienced. How did you integrate modern architectural design with the museum’s historic features?
Museum Arnhem asked for a design that addressed all their requests: a renovation, an expansion and better museum halls, all the while respecting the original building. We explicitly sought a contrast between old and new, expressing it through form, material and color. We wanted to add something truly contemporary, a new layer of time that represents the current zeitgeist. We took down the later extension that had been added to the historical dome, a former gentlemen’s club, to restore the original symmetry of the old building. Subsequently, we added a rectangular, simple volume with minimal detailing in opposition to the many details of the old building, such as the cast iron columns. By combining the existing historical structure with the newly designed volume, an exciting contrast emerges. In the converging areas between the old and new building, we emphasized this tension by making a subtle glass connection which makes it more pronounced. You consciously step from the old building into the new one, while the logical museum route seamlessly continues unnoticed, and the visitor is not distracted by the architecture navigating through the museum.
The Museum’s design incorporates 82,000 unique, hand-crafted tiles covering the facade and a monumental staircase inviting visitors in. Can you discuss the inspiration behind these design choices and how they reflect the museum’s connection with nature and art?
The wide staircase is the highlight of the route separate from the museum’s main pathway within the building. This is a route for which no admission ticket is required. In this way, we have emphasized the museum’s key value, accessibility – bringing art to everyone through our design. We have reopened the sculpture garden and the historical dome to the public. We allowed the separate flows of museum visitors and people exploring the public garden to intersect by incorporating a staircase that leads to a balcony cutting across the museum. On the balcony, you enjoy a spectacular view of nature while also getting a preview of what is happening inside, enticing you to purchase a ticket. The staircase is designed as a grandstand, providing an additional function as a stage and seating for outdoor performances.
For the façade, we looked for materials that would emphasize the sleekness of the new volume. The 82,000 handmade tiles give the building an extra layer, depth, and richness. From a distance, the perspective differs from what you observe up close. Approaching the museum, you see a sleek volume transitioning in color – from earthy tones on the streetside to icy blue on the side facing the river – symbolizing the museum’s location on the moraine created by a glacier. Up close, you notice that each tile is unique, a work of art in itself, aligning with the building’s function as a museum. The glazing imparts a distinct color to each tile, creating a unique reflection in daylight, sun, and shadow. This, together with the age-old craft of the baking process, adds an extra layer to the contrast of old and new.
By connecting the different exhibition and public spaces within the museum, you’ve not only enhanced the structure of the building but also the experience of the visitors. How did you approach the design process?
We wanted to open up the garden and add space, so we decided to bring all program requirements to one side. All spaces were connected into a single museum route that flows intuitively, guiding you through the museum. The greatest value of the location is the surrounding nature, the view of the beautiful landscape and the river below. Therefore, we chose to place the new volume on top of the moraine rather than below it. by doing this, we did not have to disrupt the ancient moraine, and we could keep one single level, making it highly accessible. We then added large windows, allowing visitors to have alternating moments of connection with art and nature.
With the addition of the spectacular overhang, making the building appear to float above the trees, we succeeded in giving the museum a contemporary new face, placing it back into the heart of society.
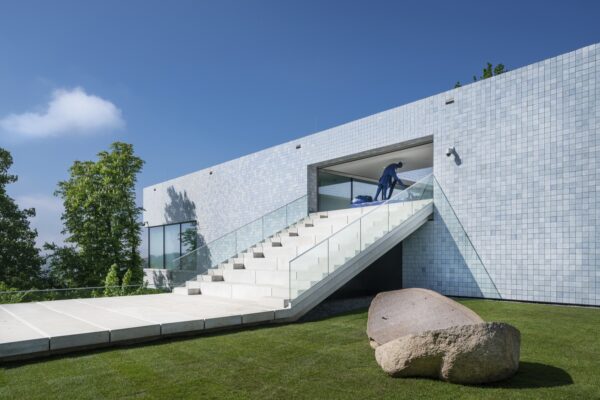
Photo Credit: Jannes Linders
Read more about the project HERE.
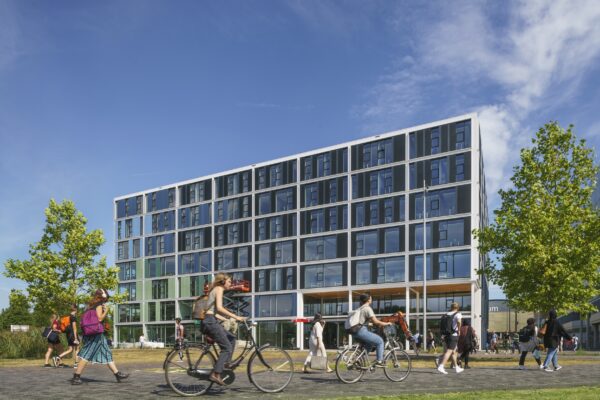
Photo Credit: Jannes Linders
Designed by Joost Vos, LAB42 at the Amsterdam Science Park earned accolades in Architectural Design – Educational at the BLT Built Design Awards. This 14,000 m2 structure stands as a symbol of innovation, featuring a modular design that allows for adaptability, reusability, and expansion. The 100% recyclable steel main frame, coupled with incorporated solar panels and rainwater reservoirs, makes LAB42 a pinnacle of energy-neutral, circular architecture.
In an exclusive interview, Vos shares insights into the challenges and choices that make LAB42 a groundbreaking structure.
LAB42 boasts a unique modular and sustainable design. Can you tell us about the challenges your team faced, and the innovations involved in creating such a structure?
The challenge was to ensure that the modular system we devised was consistently implemented. We aimed to minimize exceptions within the structural system. This began with choosing the right grid size, determining the dimensions of the grid that could accommodate the entire program with all its components. It was a quest to find the best grid. Ultimately, we decided on 720 by 720 in plan. Subsequently, the system was implemented as rigidly as possible, including the atrium where long columns and beams are visible. Even if there isn’t always a floor installed, we created the option that floor panels could be inserted in the future. The primary challenge was the selection of the right structure and then the choice of materials used, ensuring it was entirely demountable. All connections had to be detachable and reusable. The goal was to make the building adaptable to changing circumstances over the next 50 years and beyond, immediately after construction was complete. After its eventual lifespan, the building can be disassembled, reconstructed elsewhere, or repurposed.
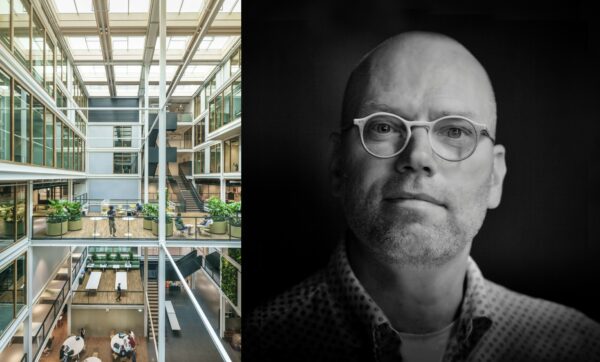
LAB 42. Photo Credit: Jannes Linders // Joost Vos. Photo Credit: Maarten van Schaik
You have used 100% recyclable materials in the construction, plus added solar panels and rainwater reservoirs. Making this the future of buildings – or so we hope. How did you decide to add these features and materials to the project? Was this choice influenced by the design vision and aesthetics or was it the other way around?
The modular concept has largely determined the aesthetics; the idea of making the grid and materials visible. We wanted it to be a comprehensible, clear building. It started with intrinsic sustainability. It’s not so much about putting solar panels on the roof and reusing rainwater, as that is a given. Intrinsic sustainability is about creating a building that is adaptable throughout its lifecycle without the need for demolition or the destruction of materials. LAB42 is currently an educational facility, but it could also become an office building, a laboratory or even a residential building — everything should be accommodated within that lifecycle. That is the foundation of sustainability. Then you construct the building with responsible materials, so that results in choices like steel, wood, or concrete, preferably second-hand as well. Even second-hand structural materials can be adopted in this building such as concrete slabs and hollow core floors. We experimented with this in LAB42. In the near future we will take larger steps in this to be even more sustainable.”
LAB42 creates a dynamic environment where several labs are visible. Bridges connect work landscapes, and transparent plinths lighten the atrium. How does this openness contribute to the functionality of the space?
LAB42 is a building in which collaboration takes place, a building for students and scientists who need to conduct their research in peace, but it is also important that they can come together to share their knowledge and research. As an architect, you try to create a building that easily facilitates this co-creation. So, we designed an open building, for example, with complete floors instead of bridges in the atrium, where people can meet and share their research. It allows you to see what others are working on. On the ground floor for instance, there is a robotics lab, adjacent to the atrium, with glass walls so that you can literally see the current situation in that field. This openness certainly contributes to the functionality of the building. We have succeeded in creating an educational building as a space for co-creation. Everywhere you look, you see people talking or working, alone or in larger groups. We also designed it so that there is a beautiful public route via the stairs to explore the building. With each floor up, you find something different. Thus, the building facilitates such a journey of discovery, encouraging the user to be curious and open to meeting up and collaborating.
What is unique about Lab42?
It’s the first time that such an adaptable building has been realized on such a large scale. Consideration has been given to all aspects of sustainable construction, not just as an energy-neutral building, which it is, but also through responsible use of materials and resources, ultimately making it intrinsically sustainable. I believe this comprehensive approach hasn’t been applied on this scale in the Netherlands before.
The Netherlands is certainly at the forefront of such an integrated sustainability approach, and I dare say this building is particularly leading. Many sustainable buildings are being created, but the sustainability issue often focuses on one aspect, such as a wooden construction, or being an energy-neutral building. LAB42 encompasses everything — responsible handling of content, energy, and adaptability for the future. So, all these aspects are taken into account, making it a truly unique and pioneering building.
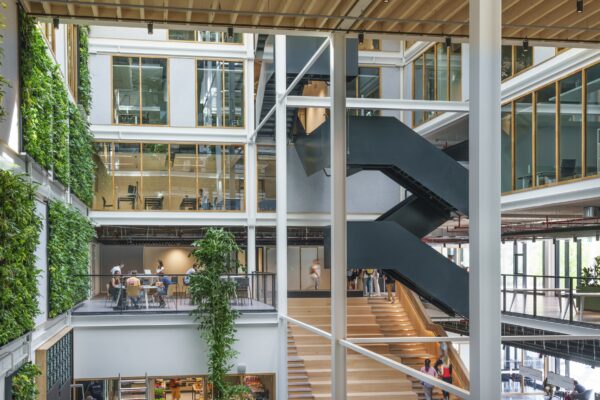
Photo Credit: Jannes Linders
Explore the 2023 winning projects in Architectural Design, Interior Design, Landscape Architecture, and Construction Product Design; along with captivating interviews, elegantly presented within our catalog. Each page is filled with stunning photos showcasing the winning designs.
You can purchase a print copy on Amazon and access freely the digital version on the BLT Awards website.
Dive into the forefront of design with our comprehensive catalog. It provides insights into the latest trends and techniques shaping the industry today. By getting your copy, you’ll access a wealth of knowledge and inspiration from top-notch professionals, helping you elevate your projects. Whether you’re a design pro or just love great aesthetics, our catalog has something to spark your creativity and keep you informed.
Meet Tam Leo, a Hong Kong-based interior designer with a passion for minimalist design styles and adept use of color. As the founder of DUMB Design, he has established himself as a prominent figure in the field. Leo recently received an Honorable Mention in Interior Design/Residential at the BLT Built Design Awards for his project, “Family Heirloom.” This residential unit, currently in its third generation, is situated in the heart of Hong Kong, offering a prime location and unobstructed views.
The “Family Heirloom” apartment presented a unique challenge and the renovation introduced an open-plan kitchen connected to the living room, allowing residents to enjoy breathtaking views of Hong Kong’s cruise terminal and the Central District – the city’s primary financial center – through strategically placed glass elements. Continue reading for Tam Leo’s insights into the details of the award-winning project and more about his innovative design approach.
Can you tell us about your background and personal journey through the design scene? How did design come to have such an important spot in your life?
I am from Hong Kong and have been working in the field of interior design for the past 7 years. I do not have any formal education or qualifications in interior design, but due to my interest in residential interior design, I began actively seeking information and studying the aesthetics of interior design about 7 years ago. I also learned computer-aided design software online, which marked the beginning of my journey in interior design.
In my opinion, everything in life is a form of art because each object goes through a design phase before it becomes a part of our daily lives. Besides dedicating my thoughts and creativity to interior design projects or work daily, I also design and plan my own life to make it more fulfilling and enriching.
What was the client’s vision for the “Family Heirloom” apartment and how did you apply it to the design?
This project is named “Heirloom” because it is the third generation of the family residing in this residence, and the homeowner wants to continue its legacy through redesign and renovation. Hence, I named it “Heirloom.”
The homeowner, who lives alone, finds the original layout with three rooms not very practical. She wishes to transform the unit into an open design concept while preserving the expansive view of the unit. The view from this unit overlooks Hong Kong’s Victoria Harbour, including the cruise terminal and ships sailing on the sea, as well as the Central Financial District on the opposite shore. Therefore, the homeowner desires a comfortable and minimalist design to create a focus on simplicity, allowing for a more comfortable and relaxed retirement lifestyle.
The apartment rests in the perfect Hong Kong location and boasts unobstructed views. How did these characteristics influence the design?
This residential design provides a stunning view of Victoria Harbour in Hong Kong, making it a truly exceptional location. The view offers a remarkable sight, including the opportunity to witness fireworks displays during various festivals.
In the design, I have made efforts to maximize the visibility of the view. For example, I removed existing walls and replaced the partition between the living room and the guest bathroom with glass. This allows for a seamless connection between the indoor spaces, enabling occupants to enjoy the beautiful scenery both when entering the interior space, while in the living room, or even when using the bathroom. This design choice provides a sense of comfort and tranquility for the homeowner, who spends a significant amount of time at home.
The kitchen has been transformed into an open design concept, seamlessly connected to the dining area and living room. This modification enhances the flow of daily activities, creating a cohesive living space and visually expanding the perception of the area, making it feel more spacious and open.
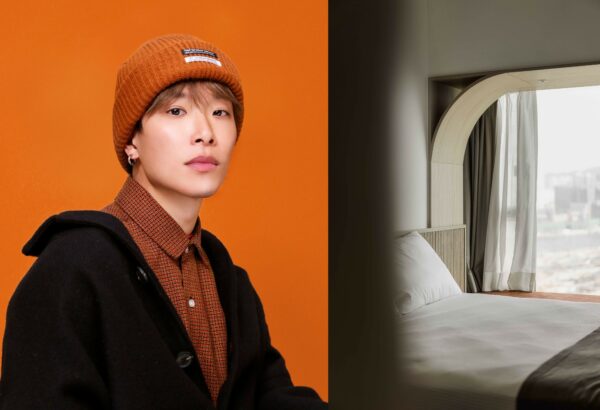
Tam Leo / Family Heirloom
How does this project reflect your personal philosophy and design language?
I believe that a home is the most comfortable and relaxing place for every individual. After a long day of work, returning home provides a sense of relaxation and rejuvenation.
The interior design of a residence should be tailored and planned according to each individual’s lifestyle and preferences. It is similar to a suit – while one can purchase off-the-rack suits from various stores, a custom-tailored suit that fits perfectly will provide a different and more suitable experience.
In this particular design, it has been created based on the homeowner’s envisioned retirement lifestyle. For instance, the homeowner expressed a desire to exercise while enjoying the beautiful view. Therefore, a multi-functional space has been incorporated within a glass room. It serves as a versatile area where she can work at a desk, sit by the window to read, and even accommodate fitness equipment. This allows her to engage in various activities while admiring the breathtaking view, creating a harmonious blend of leisure and exercise within the comfort of her home.
How do you integrate sustainability and environmental consciousness into your designs?
Paint Materials: The design incorporates the Italian paint brand VALPAINT, which meets the highest EU standards for safety certifications. It adheres to the environmental standards and certifications of various countries. I believe that paint is a crucial material in every space or residence, and it is essential to choose high-quality materials that are environmentally friendly and safe for health.
Natural Materials: Integrating natural materials such as wood and stone in interior design brings healthier effects to the indoor environment. These materials are renewable, durable, and have a lower environmental impact compared to synthetic alternatives. Opting for sustainable and long-lasting materials reduces the need for frequent replacements and minimizes waste generation.
Energy Efficiency: Sustainable interior design aims to reduce energy consumption by using energy-efficient lighting, appliances, and HVAC systems. Maximizing natural light through the use of windows, skylights, and light-colored walls also reduces the reliance on artificial lighting.
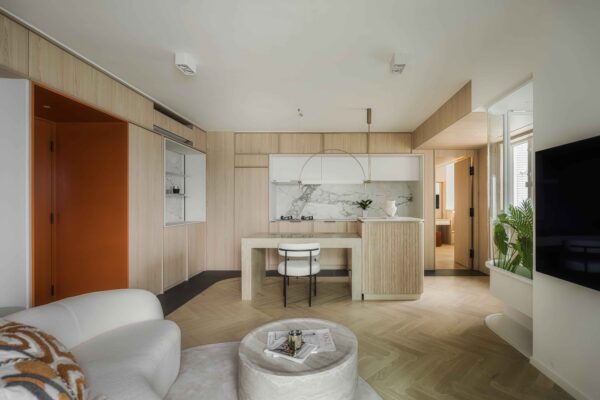
Can you share your creative process with us? How do you approach a new design?
I believe that every design should be unique, and it is crucial to avoid using cookie-cutter design approaches to prevent a sense of replication and pasting.
Each design should be tailored and planned according to the homeowner’s lifestyle needs and personal preferences. In my case, I have a habit of immersing myself in a design work mode during late nights, accompanied by groovy trumpet jazz music and some alcoholic beverages. I usually spend about a week working on the majority of the design and then make adjustments and modifications in collaboration with the homeowner to achieve a design that is deemed favorable by both parties.
This is how I combine my design ideas with the homeowner’s personal preferences to create one design masterpiece after another.
Congratulations on winning the BLT Awards! Are there any upcoming projects you’re working on at the moment that you can tell us about?
Thank you once again for the award presented by BLT. It is a great encouragement for me and motivates me to strive for even better designs in the future. I am truly grateful for the evaluation and appreciation from the jury members.
Recently, I have been working diligently on a recently completed design project. It is also a residential project for a single occupant, a 30-year-old engineer residing in a 600-square-foot home. This design emphasizes a sense of space and design aesthetics, while also seeking unique and artistic furniture pieces that reflect the homeowner’s individuality and appreciation for art.
What advice would you give to young designers looking to follow in your footsteps?
Through continuous refinement and improvement, each person’s unique style will gradually emerge and become apparent. It’s a process of honing your skills, learning from others, and developing your artistic voice. Embrace the journey of exploration and self-expression in interior design.
Studio MK27 located in the chaotic city of São Paulo was founded in the late 70’s by architect Marcio Kogan and today is comprised of 56 members and various collaborators worldwide. The team, coordinated by four directors, constitutes three main squads. Diana Radomysler, Marcio’s partner since the 90s, is the author of the interior design projects and coordinates its team.
We have talked to Diana about Studio Mk27’s project Flat #6 which won the Interior Design of the Year 2023 award at the BLT Built Design Awards.
Flat #6, designed by Marcio Kogan, Diana Radomysler, Luciana Antunes, and Mariana Ruzante, is a masterpiece that seamlessly blends Brazilian vintage design and woods. The interiors feature generous windows, lace curtains, and a thoughtful integration of living spaces, fostering a joyful family experience. The project’s attention to detail is evident in every aspect, from basaltine stone flooring to ipê wood panels.
Join us on a journey into the thoughtfulness and creativity behind Studio MK27’s Flat #6.
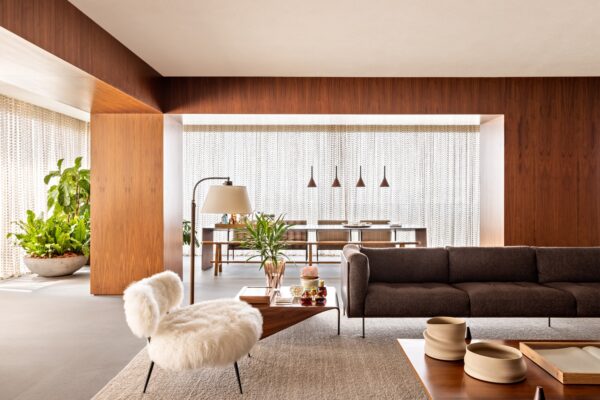
Photo Credit: Fran Parente and Christian Møller Andersen
Can you please tell us about your background? How did design come to have such an important role in your life?
Actually, I went for architecture without being much aware of what was architecture. I liked to draw, liked maths, and thought that the only school that could interest me was architecture.
Since I was little, I’ve enjoyed walking around the city with my parents. I am an only child, and my parents were foreigners; I am the first generation born in Brazil. They would go to downtown São Paulo and tell me a bit of the city’s history, take a look at buildings that looked like the ones from the cities they used to live in Europe… I had a connection with the city, with its buildings, they were how my parents told me their story.
What’s the core concept behind Flat #6’s design, and how did Brazilian vintage vibes influence the overall aesthetic?
Our project had the premise to create integrated settings and a strong relationship between spaces and the residents. Therefore, the covered terrace that embraces the living room, mediates the dialogue between the more intimate spaces and the unobstructed view of Sao Paulo’s skyline.
We also wanted to create a warm and solemn atmosphere throughout the apartment, where the fixed furniture – specially designed for the place – was in line with classical design objects, found in antique shops or already owned by the client. Brazilian modern furniture pieces bring the richness of different national woods and the elegance of forms.
The design of Flat #6 is a combination of textures with sharp forms. What’s the meaning behind this juxtaposition?
At the beginning of our work, Studio MK27 designed several white and aseptic projects. Gama Issa House is a good example of that moment.
In 2001, a new client asked for a house that couldn’t be white. At that moment, we started to experiment with the assembly of different natural materials. This experience ended up guiding our architecture after that.
The combination of modernist architecture with organic materials brought life to our designs. And that is important.
How does light influence the design and contribute to the ambiance of the residence, especially the golden light filtered with lace curtains?
As we are from Brazil, a tropical country where heat and light can be unwelcome in some periods and extremely suitable in others, being able to “move” light has always seemed fascinating. By doing so we work with the protective side of shadows while we bring a certain dynamism to our architecture.
Developed by the owner herself, the perforated artisanal fabric of the curtains acts like a soft mashrabya, filtering the sunlight and creating shadow drawings throughout the apartment.
Drawing with shadows, using light almost as a touchable material, is part of an attempt to create an atmosphere, to highlight the tactile dimension of spaces.
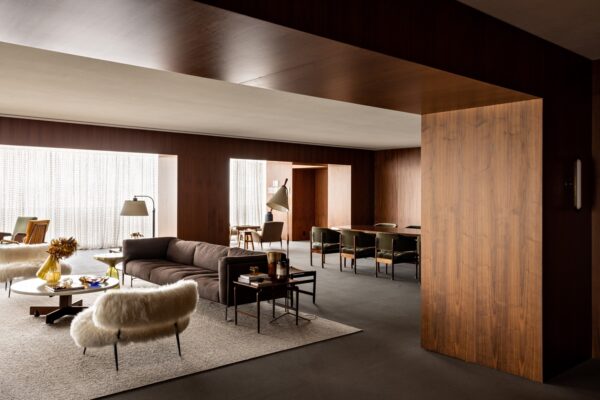
Photo Credit: Fran Parente and Christian Møller Andersen
Were there any challenges you faced while designing Flat #6? How did you overcome them?
The original apartment project (delivered by the developer) was very compartmentalized and ”lost” a lot of space with residual internal circulation spaces/passageways, therefore, the main challenge was to rearrange the original plan in order to create larger spaces.
Studio Mk27 has been in the architecture field since the 70s. How has your design philosophy evolved over the years and what aspirations do you have for the studio in the coming years?
We like the idea of trying to improve and change with simplicity, gentleness, and elegance. That’s is our motto: top evolve with simplicity, and collaborative work, allowing young architects to have an active voice and a creative role; trying to invest in new research at the studio: wood structure, sustainability, etc.
Flat #6 won the “Interior Design of the Year” prize at the BLT Built Design Awards, congratulations! How does winning this award impact Studio Mk27 and its future projects?
I guess Flat #6 project exemplifies a number of mk27’s main premises: the value of detailing, the constant search for enlargement of spaces and the choice of natural and tactile materials, that bring architecture closer to our bodies. Therefore, it’s an honor to be recognized by BLT Built Design Awards with this project, it means we are on the right path.
What advice would you give to young designers aiming to make a mark in the world of interior design?
Good design is timeless. Technology will be more present, during conception and construction, but the result should aim to be timeless.
The BLT Built Design Awards, a prestigious celebration of innovation and excellence in architecture and design, took center stage at the iconic KKL Luzern, Switzerland, last Saturday, November 18th. The gala event, set against the stunning backdrop of KKL Luzern’s architectural brilliance, showcased the industry’s top talents and their remarkable contributions.
The evening commenced with an inspiring opening speech by Dominic Sturm, the President of the Swiss Design Association (SDA), setting the tone for an evening of recognition and celebration. The event featured an illustrious list of attendees, showcasing the diversity and excellence within the global design community. Among the prominent figures in attendance were: Rubén Navarro – Casas Inhaus, Oliver Schütte – A-01 (A Company / A Foundation), Mohammad Rahimizadeh – Kalbod Design Studio, John Lloyd – Studson, Yvonne Dollega – Gronych + Dollega Architekten, Mathias Haas – Kaufmann Haas & Partner Zt Kg, Marcel Eberharter – EBERHARTER Innenarchitektur & Gesamteinrichtung, Ingrid Rodrigues – |.iR 15 | arquitetura, Raulino Silva – Raulino Silva Arquitecto, Anna Chincoli – ALTER EGO Project Group and many more.
Awarded with the “Design of the Year”, the winners recipients included:
The awards were presented by an esteemed jury panel, including Stanislas Helou, the founder of Thinking Luxury, Colleen Cocotos, Senior Lecturer at Cape Peninsula University of Technology, and Anna Grichting Solder, an architect, urbanist, and musician at Bordermeetings Switzerland and graduated with a Doctor of Design in Urbanism from Harvard University.
Reflecting on the gala, Hossein Farmani, co-founder of 3C Awards, expressed, “The BLT Built Design Awards Gala was an extraordinary display of design brilliance, showcasing the dynamic nature of the industry. Witnessing these visionary designers redefine our spaces was truly inspiring. We’re privileged to be part of a celebration that pushes the boundaries of creative excellence.”
Astrid Hebert, co-founder of 3C Awards, added, “The atmosphere at the BLT Built Design Awards Gala was truly electric. Gathering the best minds in the industry under one roof was a standout moment. The entire event pulsated with the dynamic energy of the design world’s absolute best.”
Following the awards ceremonies, attendees were treated to a sumptuous cocktail dinner reception—a perfect opportunity for professionals to connect, share insights, and revel in the shared passion for innovation and creative expression. The atmosphere was truly festive, ensuring everyone had a delightful time and adding to the overall experience of the evening.
As the night concluded, the excitement lingered, and the BLT Awards are already gearing up for another spectacular event. Stay tuned for updates on submission dates for 2024 at bltawards.com to be a part of the next chapter in celebrating outstanding design achievements.
With an illustrious career spanning over five decades, Mr. Thomas P. Murphy, Jr. has not only shaped the skyline of Florida but has been at the forefront of transformative projects that have redefined the very essence of construction. As the Co-Founder of RENCO, he brings a wealth of experience and expertise to the table. Notable projects, including the Ocean Reef Club, The Surf Club/Four Seasons, and the Ritz Carlton SoBe, stand testament to his commitment to excellence.
This year, RENCO’s groundbreaking work in construction design has been recognized with the prestigious Construction Product Design of the Year. In this exclusive interview, we delve into Mr. Murphy’s remarkable journey, exploring the milestones that have shaped his career and the innovative ethos that propels RENCO to the forefront of the industry.
Welcome to an exclusive interview with Takatoku Nishi, a student at Tokyo University of the Arts, whose creative journey is deeply rooted in his fascination with the transitory yet intense beauty of the ever-changing scenes of nature. His unique approach involves capturing the atmospheric optical phenomena found in these fleeting moments and masterfully reconstructing them through the interplay of ‘materials’ and ‘structures.’
Can you tell us about your background? How did design come to have such an important role in your life?
I developed a strong obsession with buildings due to the influence of having moved more than ten times since childhood, and at the age of nine, he dreamt of becoming an architect. I was a crafty child who liked to make my own playthings and play in familiar natural surroundings such as forests, rice fields, and rivers. I only wanted to do what interested me, and I often rarely went to school. I would lie down on a nearby shrine’s ball fence (Tamagaki) to wait for my friends to return from school. It was then that I felt the sound of the wind blowing, the temperature, the changing sky, sunlight filtering through trees (Komorebi), the smells of the seasons, and the coldness of the stones. These sensations and experiences later became part of my design.
What’s the inspiration behind Ripple? How did you get the idea to use light and wind to create the natural phenomenon of water drops?
The inspiration for this work came from discoveries made through experiments with light. I discovered that passing light through a pipe creates an interesting optical phenomenon. The phenomenon looked exactly like a drop of water. I then started to think about whether I could realize this phenomenon with the movement of sunlight and wind. The method of completing a work by natural forces has always been a main idea for my work. This inevitably led me to this form. This time, I aimed to create a special space created by a combination of certain conditions, like a rainbow created by a natural phenomenon.
Your work is a seamless mixture of art, nature, and humanity. Can you tell us about your personal philosophy when it comes to architecture and design?
I believe that the most beautiful spaces in this world are the fleeting scenes created by nature. For example, the view at sunset always seems beautiful. I believe that humans are no match for such a scene. I just aim to create new spatial expressions that can be created by borrowing from this power. This method is deeply connected to architecture.
What were the major challenges you faced during the design and construction of Ripple? What did you learn from this project?
First of all, in the design phase, the optical phenomena discovered in the experiments were model size and the light source was LED. It took a lot of work to find a way to make this work in a real space size and using natural forces. It was particularly difficult to find a way to direct the sun’s rays into the pipes. Also, as the budget was limited and the construction was basically intended to be carried out by one person, the design of the space was divided into sections that could be carried by one person, and care was taken to avoid wastage of materials. During the construction phase, there was some fatigue due to the physical labour involved, but compared to the design phase there were no major problems. Through this project, I became more aware of the wind speed and sun angle of the environment.
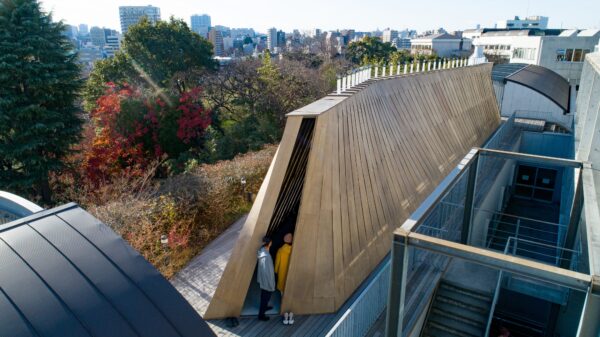
Photo Credit © Nacása & Partners Inc. Futa MORIISHI, DRONE SHOOTING : Yukihide Nakano
Can you explain the design process behind the pipes in the ceiling? How did you determine their size, placement, and spacing to achieve the desired light phenomena?
I calculated the ratio between the LED light in the experiment and the actual sunlight, started to verify how many times the pipe could be realized, and from there, it was just a matter of experimentation. First, I experimented with several different pipe sizes in terms of length and fineness. The ceiling height of this work was 4 m, so I selected the one that showed the most phenomena when the pipes were installed from this height. The material of the pipes was also tested together at this time. The size and material that best suited the diameter and the effect on the light in the pipe was the size and material used this time. Once the pipe is selected, it is a simple matter to record several patterns of the diameter of the light phenomenon, average them, place them on the drawing, and verify them. The most pleasing overlap is then determined. In this case, the light falling into the space was intended to flow, so it is not in a straight line, but in motion. At the design stage, there was another pipe close to the entrance, but when I looked at it while actually building it, I felt that the pipe was too noisy, so I removed it in a hurry.
Ripple is located between Tokyo’s Zoo and the Tokyo University of the Arts. How did the surrounding environment influence construction and design decisions, especially considering vegetation and animal presence?
In terms of the natural environment, I tried to incorporate the forces of nature by taking data on the sun angles and wind speeds and averaging them. Also, as environmental sounds, the sounds of animals and moving plants can be heard pleasantly in this place. Therefore, I thought that the artwork could also take in a lot of outside air.
Why did you decide to undertake all the construction yourself? Did this approach give you any unique insights or advantages?
To be honest, the reason I did the whole process myself was partly due to budgetary considerations. But also because I am not able to create a space just by designing it. So I touch the materials with my own hands and complete the work in a style that is in tune with the situation. Therefore, I do all the processes myself, which allows me to better understand the characteristics of the work. It also allows me to get to know the quality of the materials and leads to new ideas.
Looking back, is there anything you would have done differently? Do you think you would re-use this idea in a future project?
The area that I wanted to prepare more is the floor finish. The floor was plastered over the composite because it had to be hypothetical. The original floor level was not good enough, which caused the plaster to crack. That is a frustrating part. The idea for this piece is to reuse it when the opportunity arises. However, I decided on the shape and atmosphere of this piece to suit this location, so the next one I make will have a completely different look.
Congratulations on winning the Emerging Architect of the Year prize at the BLT Built Design Awards! How do you feel being recognized for your work and how do you see this prize influencing your future?
First of all, I am very honoured to have been chosen for this award. I was very happy. As for the impact on my future, I honestly don’t know. I hope it will have a very big impact. I am looking forward to seeing how it will turn out.
Where would you like to see yourself in a decade?
It was exactly ten years ago that I won my first award for a spatial work on the theme of light. Ten years from now, I would like to devote myself to winning another major award. For that to happen, I hope that I will be able to exceed my current level of enthusiasm.
In the heart of Vals, Switzerland, Truffer AG, a pioneer in the stone industry since 1983, celebrates their recent accolade—the Architectural Design of the Year Award for Haus Balma. Employing over fifty individuals year-round, the Truffer legacy, founded by Pia and Pius Truffer, integrates tradition with visionary design.
Situated near Zervreila, their quarry, “Jossagada,” produces Vals quartzite, transformed into an array of end products. The family’s philosophy, rooted in a passion for architecture and design, has led to steady growth and global recognition as leaders in the natural stone industry. This commitment to innovation is exemplified in their latest building, a collaborative venture with renowned architecture firm Kengo Kuma & Associates.
In an exclusive interview, we explore the story behind Haus Balma’s triumph, the challenges faced, and the profound impact of their architectural passion on the global stage.
Can you tell us a bit about your company background? How did Truffer AG envision a building that harmoniously marries modernity and tradition?
Our company philosophy is characterized by a keen interest in architecture and design, a commitment to developing new processes and products, and a general openness to new and unknown possibilities. This mindset may have unconsciously led us to the right architect for our new business and residential building. In Kengo Kuma, we have found a master who allows materials to speak. He utilizes our stone in Haus Balma in an entirely innovative manner. Nevertheless, the building harmoniously blends with its surroundings, despite its distinctive shape and unique facade.
What was the inspiration and initial vision for Haus Balma? How did it evolve during your collaboration with Kengo Kuma & Associates?
Since the construction of the Thermal Spa by Peter Zumthor in 1996, the mountain village of Vals has become synonymous with excellent architecture. In addition to the Felsen Therme, other architecturally outstanding buildings have emerged, such as the ‘Dorfbrücke’ by engineers Conzett, Bronzini & Gartmann or the Hotel Alpina by architect Gion A. Caminada. With our construction, we aimed to continue this legacy. We wanted a house that showcases the stone in its most beautiful form.
Why choose Kengo Kuma & Associates as the main architect? Are there any memorable moments or insights you want to share?
The choice of the architect happened rather coincidentally: Pia and Sokrates Truffer visited a stone fair in Beijing, China, in 2011 and stayed at the Opposite House, a hotel designed by Kengo Kuma. Both were enthralled by the architecture and fascinated by the use of natural materials. Shortly after their return from Beijing, we reached out to Kengo Kuma and fortunately, we received positive news from Japan.
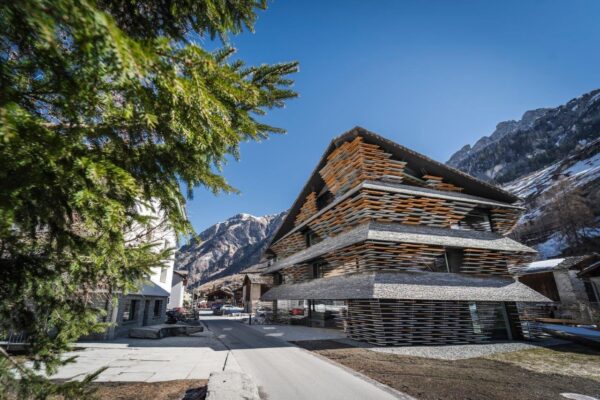
Haus Balma’s design is all about harmony with nature. Was this a central detail for you? Do you feel like the final design has exceeded your expectations?
As the client, we wanted to grant the architect as much freedom as possible. We knew that Kengo Kuma & Associates would take the nature and the surroundings of Vals into account. One of KKAA’s principles is to create harmony between architecture, nature, and the surroundings. That’s why, at the beginning of a project, KKAA thoroughly engages with the local conditions and the unique history and traditions of a place. To arrive at architectural design and form, they looked for an element that connects all of these aspects, and then strive to balance them correctly.
Stone is a pivotal connector between wood, metal, and glass. What is the significance behind this choice of materials, especially stone?
As previously mentioned, we provided minimal specifications. However, there was one essential requirement for us: Vals Stone had to have a prominent place in our new headquarters. The architect was granted creative freedom to determine how to integrate it. We are captivated and absolutely delighted with how our stone has been integrated into the building. Our expectations have been exceeded.
Which challenges did your company face during the construction phase, especially given some of the unique design elements of the project such as the floating stones?
The construction of the building presented significant challenges to the executing companies. As the stone producer, we were also challenged with translating KKAA’s drawings and renderings into reality. The delicate curtain wall façade, comprising approximately 900 stone panels and 500 wood panels, posed substantial challenges, and multiple mock-ups were required before achieving the concept of ‘floating stones.’ The initial samples were not very promising: the holders and fasteners for attaching the panels were too bulky, and the steel cables were too thick. Efforts to achieve a sense of lightness and translucency were in vain. However, working together, we successfully addressed the structural challenges, employed the attachment elements as discreetly as possible, and achieved the effect of the stones appearing to float.
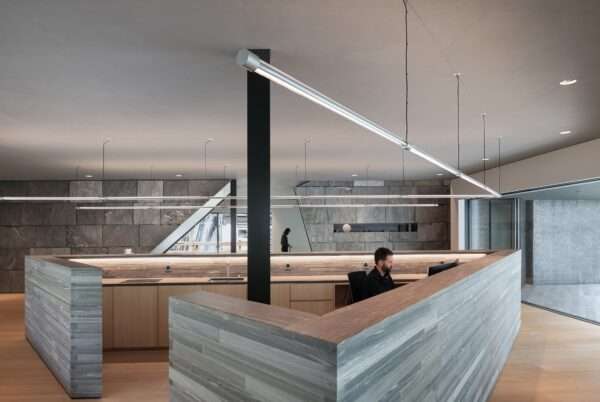
How was the collaborative process with Kengo Kuma & Associates? Are there any memorable moments or insights you gained?
Our collaboration with Kengo Kuma & Associates extended over a 10-year period, primarily due to the lengthy planning and construction phases. Throughout this entire duration, the collaboration was exceptionally pleasant. We can imagine that KKAA greatly appreciated the ‘artistic freedom’ granted to them in this project. In return, we made every effort to accommodate their design preferences whenever feasible (provided that the building material, natural stone, allowed for it). We genuinely valued and admired KKAA’s unwavering commitment from the project’s inception to its completion. Kuma’s office scrutinized nearly every design detail. A meeting with Yuki Ikeguchi and the local project engineer is unforgettable to us, as there was an intense debate about the number and dimensions of supports required in construction. Ms. Ikeguchi’s persistence and perseverance continue to stand out in our memory.
Notably, Spreiter AG played a crucial role in the success of this project. Serving as the execution planner and on-site manager, they often acted as the link between the client and the architect.
Can you please share with us what winning the Architectural Design of the Year at the BLT Built Design Awards 2023 prize means to you? What’s next for Truffer AG?
We feel truly honored to have received this award, and we will proudly display the trophy at Haus Balma. Our house is meant to be a place of encounters, a house that is open to all. It’s a place where customers, tourists, culture enthusiasts, residents, and many more come together under one roof.