We are excited to welcome Serhii Makhno, a distinguished architect, designer, and artist, to our conversation today. Serhii recently joined the BLT Built Design Awards jury, bringing his deep expertise and innovative perspective to this prestigious role.
As the founder of MAKHNO Studio, Serhii has led the creation of over 600 projects across 25 countries, each one showcasing a unique blend of Ukrainian culture, contemporary design, and forward-thinking creativity. His work has earned numerous awards, including the Red Dot Design Award and the Architecture MasterPrize.
In addition to his architectural achievements, Serhii is also renowned for his contributions to ceramics, where his creations reflect the wabi-sabi philosophy. His designs have been exhibited at major international events, affirming his influence in the global design community.
Today, we’ll explore Serhii’s impressive career, his new role with the BLT Built Design Awards, and his thoughts on the future of design.
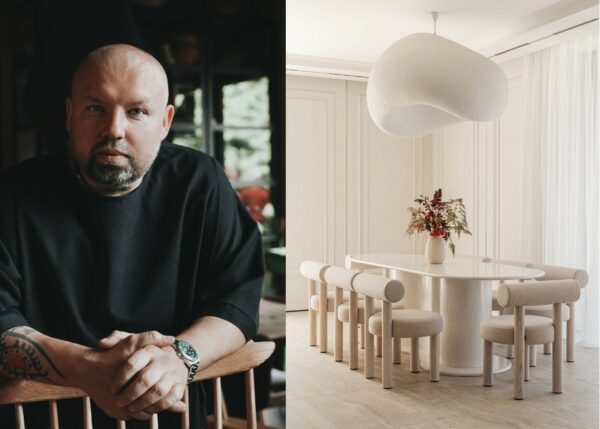
What motivated you to start MAKHNO Studio, and how has your vision for the studio evolved since its inception?
I started more than 20 years ago when the profession of an interior designer simply didn’t exist in my country, Ukraine. People didn’t understand what it meant. So, the entire process of establishing this industry happened with my direct involvement. Alongside this development, the studio grew as well: from one person, it expanded into a team of fifty top professionals. We also became not just designers, but architects, ceramists, and true contemporary artists.
How do you incorporate the principles of the Japanese wabi-sabi aesthetic into your ceramic and architectural designs?
At one time, this aesthetic paradigm inspired me to rethink the Ukrainian cultural heritage, as well as any other deep authentic cultural legacy. This led to the principles of our studio’s work, which include “naturalness,” “rethinking traditions,” and “perfect imperfection.” The latter principle is my vision inspired by wabi-sabi. It’s a principle that makes design feel alive and genuine, special, and unique, as opposed to serial and artificial. This is achieved through the handmade creation of each element (which already makes any product or project unique) and the desire to reveal the essence of the material, its raw tactile authenticity, without hiding or polishing it.
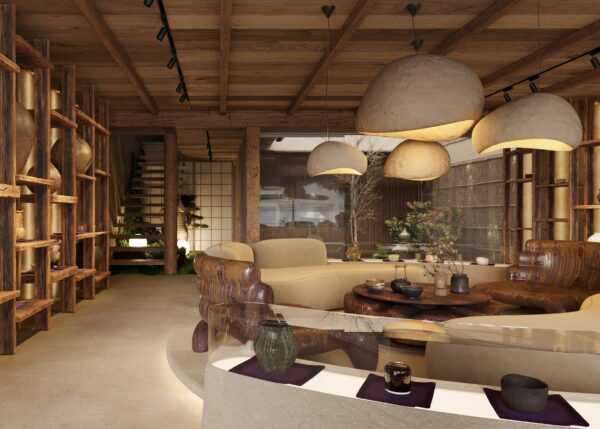
What role does ceramics play in your architectural designs, and how does it enhance the overall aesthetic and functionality of your projects?
Ceramics are our love and inspiration. We have our own studio where some of the world’s best ceramists, descendants of ancient artisan dynasties, work. There, we create things that surprise and change perceptions of the possibilities of ceramics: ceramic furniture, modular walls, artistic 3D tiles, art lamps, and more. My love for clay comes from childhood. My grandmother in the village taught me how to make clay walls, and I also remember starting to collect old ceramic pots from nearby households as a child. Quite an unusual hobby for a seven-year-old boy, right?
How has the international recognition of MAKHNO Studio influenced your approach to design and architecture?
International recognition has taught us to work simultaneously within the context of different cultural paradigms, innovative design, and contemporary art. This crystallized our unique style. The more we understand the world, the more unique our projects become. And that means they are more interesting and valuable.
In what ways do you think your Ukrainian heritage influences your work, and how do you convey that through your designs?
Ukraine has grand authentic artistic traditions. This will surprise the world. Currently, we are reviving ancient Ukrainian techniques of working with materials, architectural and artistic practices, viewpoints, and aesthetic paradigms. We are reviving and rethinking them. This is a vast well of ideas and inspiration, adding a distinctive and unparalleled uniqueness to our projects.
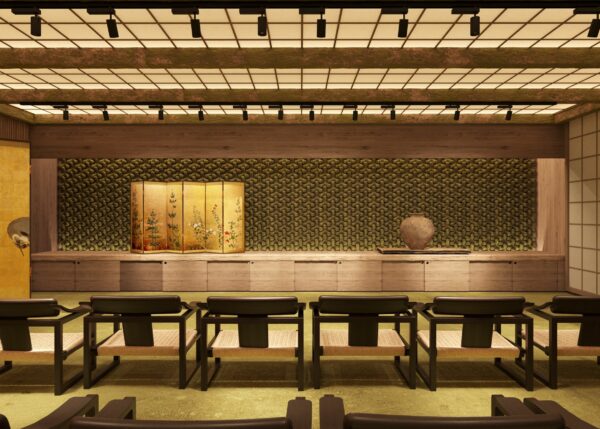
How has the ongoing conflict in Ukraine affected your work and creative process?
War is the most terrible thing that can happen. It’s a titanic stress and constant physical, psychological, mental, energetic, and resourceful tension. You cannot imagine the conditions in which our people are currently working. But rest assured, this gives us even more motivation to create and promote Ukrainian creativity and business worldwide. We must stand strong, win, and become even better. This is the path of the warriors of light.
How do you see the role of designers and artists in contributing to cultural resilience during times of conflict?
An artist is a creator and transmitter of ideas. In the long run, it is not weapons that win, but ideas. Therefore, the importance of any perspective-shaping creative activity at this time cannot be overstated.
As a jury member for the BLT Built Design Awards, what qualities do you look for in standout projects?
First of all, individuality and a unique signature. In every good idea, I see either a standard rational “correct” approach or an amazing and indescribable presence of the creator’s personality. The first is good, but I value the second more.
Photo: MAKHNO Studio
We are excited to present an exclusive interview with Pal Pang, a renowned interior architect and artist who has made a significant impact in the world of design. As the Chief Creative Officer of Another Design International, based in London, Pal has crafted a career that seamlessly blends traditional craftsmanship with contemporary design. His work is known for its thoughtful attention to detail, innovative use of materials, and deep understanding of cultural and philosophical aspects, particularly through the integration of feng shui principles.
Pal’s influence reaches far beyond his role at Another Design International. His design philosophy is centered on creating spaces that are visually appealing and harmonious, balancing aesthetics with functionality. This approach is evident in his notable projects, such as the refurbishment of a penthouse at Battersea Power Station and the interior design of a residence at One Hyde Park in London. These projects have been widely praised for their elegant integration of Italian custom-made furniture and careful consideration of spatial energy.
In recognition of his contributions to the field, Pal has been honored as a grand jury member for the BLT Built Design Awards, reflecting his standing in the global design community. His expertise and innovative approach have earned him accolades, including the Italian A’ Design Award, which highlights his use of technology and sustainable materials in design.
Educated at the University for the Creative Arts, Pal’s journey began with projects in Hong Kong, where he reimagined retail spaces for brands like Madia jewelry stores. His approach to design combines traditional Chinese philosophies with modern elements, creating spaces that resonate on an emotional level.
Beyond his architectural achievements, Pal also shared insights into his latest venture—a furniture collection designed for the discerning homeowner. This collection blends timeless elegance with contemporary sophistication, each piece crafted with attention to detail and a commitment to materials that stand the test of time. What makes this collection truly special is that it resembles a series of limited edition fine art pieces—each one unique and collectible, designed for those who appreciate both art and exceptional design.
To discover more about Pal’s vision and his new furniture collection, keep reading the full interview.
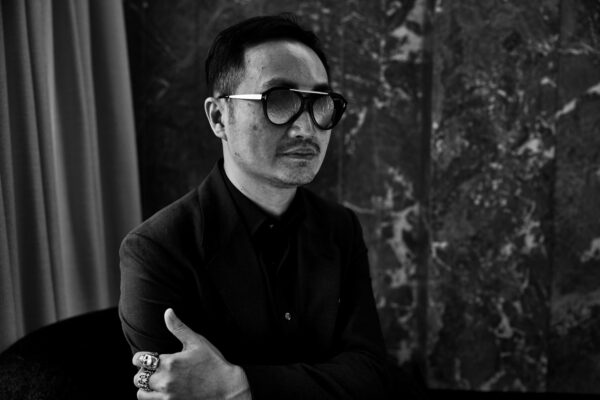
What inspired you to pursue a career in interior architecture and design, and how has that evolved over time?
I’ve always been fascinated by how spaces can shape our experiences and how time interacts with our surroundings. This curiosity naturally led me to interior architecture and design. Over the years, this initial spark has evolved into a deep passion for creating environments that resonate both emotionally and functionally. My background in fine art heavily influences my approach—each space becomes a canvas where form, texture, and light come together to craft something enduring.
Given your experience with projects like the luxury penthouse at Battersea Power Station, how do you approach integrating sustainability with high-end design?
High-end design and sustainability are inseparable in my work. When designing something like the Battersea penthouse, the goal is to create interiors that are luxurious yet deeply responsible. It’s about selecting materials and methods that not only captivate visually but also respect the environment. This way, the spaces I create are not only beautiful but also timeless and sustainable.
With your focus on sustainability, what emerging materials or methods excite you for future projects?
Materials like steel, wood, stone, glass, and fabric excite me because they offer a blend of timelessness and adaptability to modern sustainability standards. These materials provide a versatile foundation, allowing for sophisticated, sustainable designs. The ability to explore new techniques with these materials is always thrilling, opening up endless possibilities for innovation.
What role does cultural philosophy, such as feng shui, play in your design process, and how do you see it influencing modern design practices globally?
Feng shui, to me, is akin to art—it’s about balance and intuition rather than strict rules. I incorporate it naturally into my designs, letting it guide the process rather than dictate it. This approach adds a layer of harmony and originality that I believe is crucial in modern design. Globally, I see this encouraging a more holistic and culturally aware approach, creating spaces that are not only trendy but also deeply meaningful.
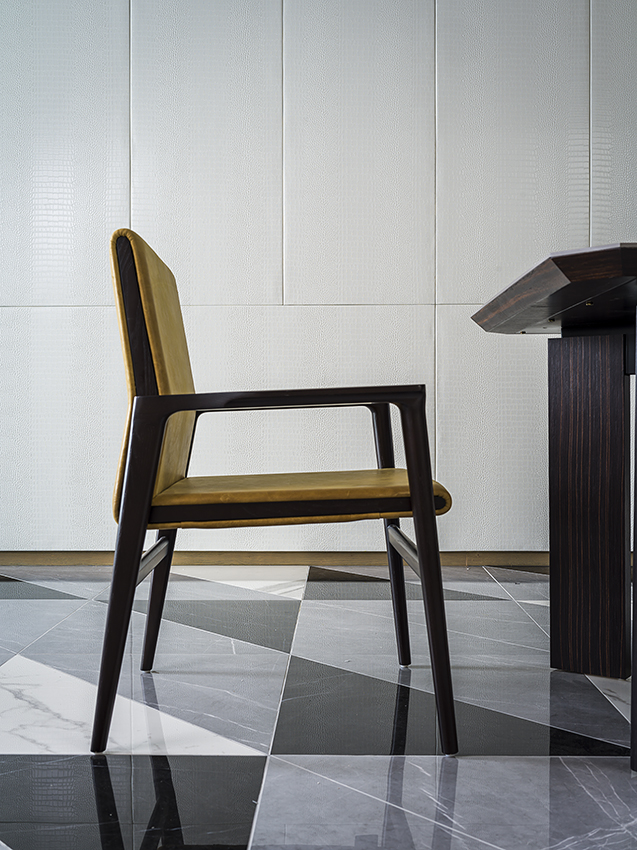
What are the key considerations when blending traditional design elements with contemporary trends, and how do you find the right balance?
It’s all about harmony. I draw on the concept of Zen to create spaces that are serene yet modern, allowing traditional elements to enhance contemporary design rather than overshadow it. It’s like in fine art—the right balance of old and new creates something powerful and resonant. This philosophy is central to my work: respecting timeless design conventions while innovating to create future classics.
As a jury member for the BLT Built Design Awards, what qualities or innovative approaches are you most excited to see in submissions?
I’m eager to see submissions that are not only creative but also make a real impact, especially those that benefit the community. Innovation that goes beyond aesthetics and addresses real-world challenges is particularly exciting. I’m looking forward to how designers are rethinking spaces with sustainability, new materials, or community-focused designs, pushing the boundaries of what’s possible while staying true to the core principles of good design.
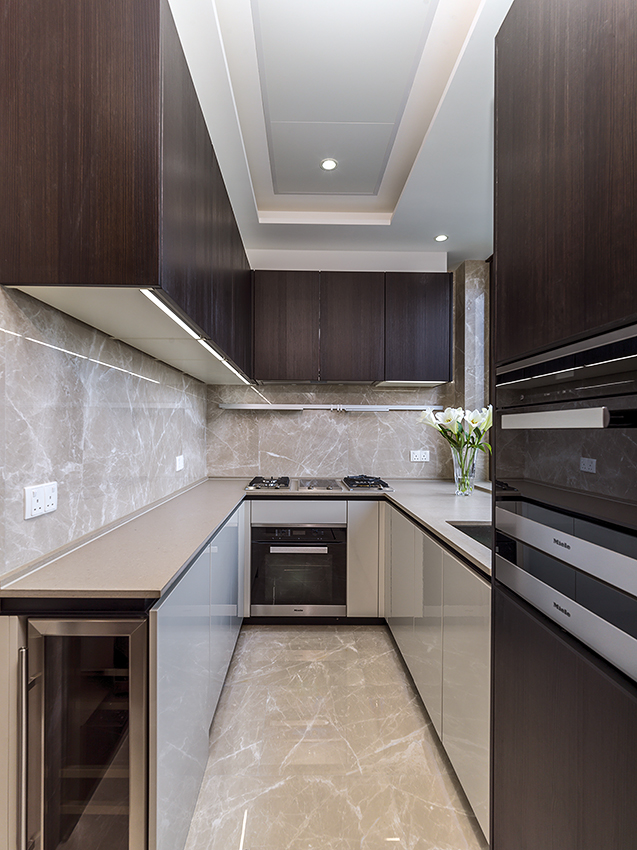
What advice would you give to young designers who aspire to make an impact in the interior design and architecture fields?
Live as a designer, don’t just work as one. Design should permeate every aspect of your life, much like how an artist lives through their work. By fully immersing yourself in design, your work becomes more authentic and innovative. The most impactful designs come from a deep connection with your environment and a genuine passion for creativity. This approach will set you apart and help you leave a lasting mark on the field.
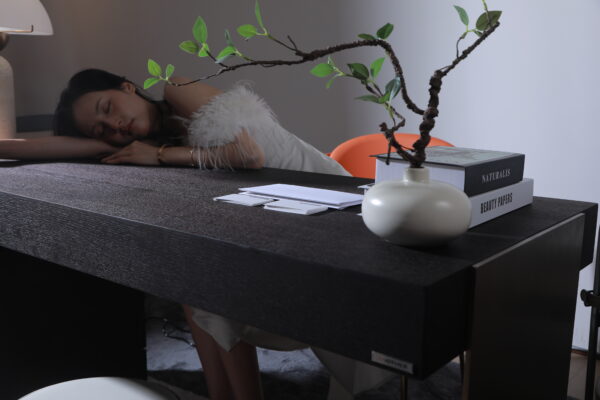
Before we wrap up, could you tell us a bit about your furniture collection and what inspired it?
I’m excited to introduce my latest furniture collection, designed for the discerning homeowner. This collection is a modern masterpiece, blending timeless elegance with contemporary sophistication. Each piece is crafted with meticulous attention to detail, using materials that stand the test of time while adding a touch of luxury.
In my work, I believe in defending conventions—not by rigidly adhering to the past, but by respecting the enduring principles of design. This approach allows me to create pieces that feel both timeless and modern, contributing to the creation of future classics. The collection reflects this philosophy, where traditional craftsmanship meets contemporary aesthetics, resulting in designs that are as functional as they are beautiful. What makes this collection truly special is that it’s akin to a series of limited edition fine art pieces—each one is unique and collectible, designed for those who appreciate both art and exceptional design. For those looking to elevate their interiors, I invite you to explore the collection further at ANOTHER. Whether you’re seeking a statement piece or a subtle addition to your home, this collection offers something unique for every taste.
Welcome to an interview with Oliver Schütte, where we will dive into the remarkable journey of A-01, a pioneering architectural firm he co-founded in 2005 with Dutch anthropologist Marije van Lidth de Jeude. A-01 stands out for its intercultural and multidisciplinary approach, encapsulated in the collaboration between A Company and its non-profit counterpart, A Foundation. The ethos of A-01 revolves around participatory methodologies aimed at co-creating integrally sustainable solutions for both urban and rural development.
At the heart of their mission lies the concept of the “4E” of integral sustainability: Economy, Engineering, Environment, and Equity. This holistic approach transcends conventional boundaries, fostering long-term impact by balancing economic growth, high-quality spatial environments, responsible resource usage, and equitable social development.
With nearly two decades of professional experience, A-01’s portfolio spans territorial and architectural planning, product and industrial design, renewable energy and mobility concepts, capacity building, education, and the design of conferences and exhibitions. Their diverse clientele includes public institutions, private companies, individuals, and academic entities, as well as bilateral, multilateral, non-governmental, and grassroots organizations.
Our discussion also touches upon one of A-01’s standout projects, the No Footprint House (NFH), which received acclaim as the Winner in Architectural Design – Sustainable and Energy Saving at the BLT Built Design Awards 2022. This innovative endeavour epitomizes A-01’s commitment to pushing the boundaries of sustainable architecture and leaving a positive imprint on the built environment.
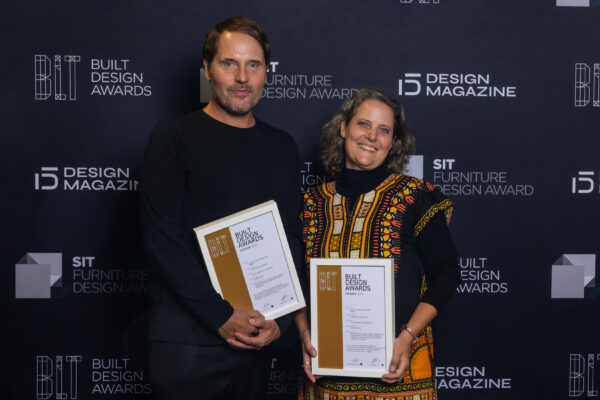
Would you briefly introduce yourself and tell us what inspired you to take up design?
My name is Oliver Schütte, I am an architect. I studied this profession because of its multi-disciplinary requirements. As an architect, you have so many possibilities to interpret your work and to fill it with life, from designing to constructing, from conducting research to developing new materials, from making individual buildings to entire cities, from the small scale to the extra-large. Maybe I am most interested in the actual process of materialization, translating an idea into the real world. It is the essence of architecture in combination with the engineering process. I actually obtained my title as an architect/engineer in Germany as a “Diplom Ingenieur Architektur”, meaning an engineer who is licensed in architecture. I found this to be a very powerful concept and my university focused on creating a deeper understanding of material properties in all aspects, as well as different ways of construction according to local requirements. It was an education that I enjoyed a lot, pre-defining how I interpret and live my profession today.
What challenges did you face on your professional journey?
After leaving university, I experienced my personal period of ”starchitecture”, a portmanteau that refers to a certain elite of top architects and the effect that some of their buildings or planning activities could have on certain areas. The “starchitect” has become a popular concept, the latest since Frank Gehry’s design for the Guggenheim Museum in Bilbao led to an enormous development push by putting the Basque city on the top list of global tourism destinations. I first worked with Peter Eisenman in New York and then with Rem Koolhaas in Rotterdam, assisting in the production of global architectural icons. It was amazing to see what we were able to achieve at that time, riding the bullet in terms of cutting-edge designs and finding integrated engineering solutions for very complex building tasks all over the world. But I had also studied architecture to fulfil a certain form of “social service” in terms of benefitting society in a broader way and sensed that the services I helped provide back then were becoming too exclusive for too exclusive clients. At the same time, I met my partner in work and life, a Dutch anthropologist who started working with the United Nations in Central America on topics of rural development and sustainable agriculture. Through our travels and conversations, we developed new ideas and different perspectives to interpret our “classic” fields of work and ultimately combine them. That perspective became the basis for starting our own interdisciplinary office (A Company) and its adjacent foundation (A Foundation) to promote integrally sustainable development for different locations and topics, from construction to master planning, rural to urban studies, permaculture to agriculture, migration to social inclusion, infrastructure to mobility, among others. My education as an architect helped me to think systemically, and to link different entities for the benefit of an interdisciplinary exchange. What I learned throughout the dialogue with my partner was to apply this experience in the context of inclusive and participatory design processes, finding out-of-the-box solutions and co-creating what you might want to call “sustainable communities”. It is a very gratifying process to work with a broad number of disciplines that we encounter through our projects and to motivate our team as well as clients to work together in innovative and productive ways.
Can you share the story behind the No Footprint House (NFH) and its unique location in Ojochal, a small village on the southern Pacific coast of Costa Rica?
The No Footprint House is a very good example of how we work. After developing a first draft to decarbonize Costa Rica sector-wide, we made a series of case studies to show what decarbonization could mean for daily life. The NFH was one of those case studies, it was introduced in public at the international UN Conference for climate change in 2019. A first prototype had been built in Ojochal for a private client, a small village surrounded by lush tropical rain forests along the southern Pacific coast of Costa Rica. We made a life cycle assessment of that prototype, which showed that we managed to lower carbon emissions by 40% in comparison to the so-called “base case”, meaning the same kind of building program built with construction techniques that were typically used in Costa Rica at that time. The savings were reached by building logistics and prefabrication, choice of materials and passive design strategies such as natural ventilation and site-specific positioning. Based on the first results, we started a dialogue with the national building industry to see what could be further improved and what kind of “green materials” could be developed to optimize the project performance. The first prototype was designed and built with what was available on the market at its time but with the new materials and construction techniques that we co-developed, the NFH can now be decarbonized up to 80%. The remaining 20% of the carbon footprint is compensated by the local production of energy. Like this, we can offer complete decarbonization at the domestic scale, depending on the specific client needs, budget and location. Costa Rica is composed of micro-climates, which is the base for the country’s incredible biodiversity. Our mid-term goal is to create a related design series for all of those climatic conditions, thinking of Costa Rica as our laboratory for sustainable construction. When completing this goal and analyzing all the data that we are now collecting, we intend to reach out to other countries and climatic areas to apply the concept there. We are already working with universities in the United States and the European Union to test modulations for different climates of the Global North.
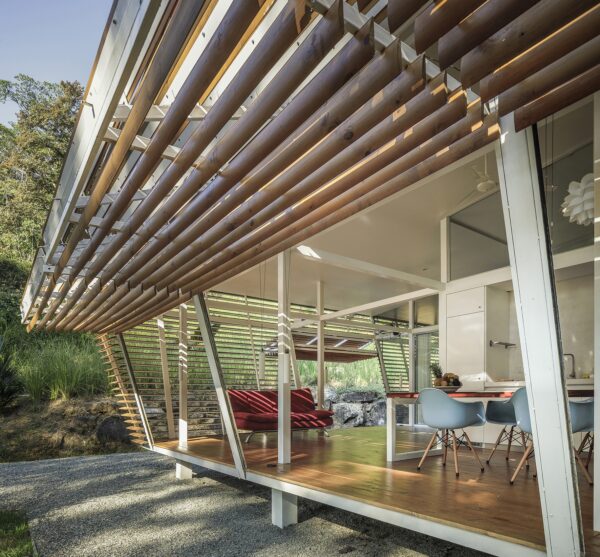
The aesthetic appeal of the NFH is quite remarkable. Can you share the thought process behind its unique design? What served as your inspiration during the creative phase?
Form really follows function here and the primary inspiration for the overall NFH series is nature. The core question for us is how to ease the impact of construction on the environment, and how to make this affordable in order to reach a critical mass that is needed to have a significant impact. Obviously, there also are some individual persons and system thinkers, such as Buckminster Fuller or Charles and Ray Eames, who were a great source of inspiration along the way. Those individuals taught us to think in transversal and cross-boundary ways, they inspired us to look question and go beyond the usual business. In the case of the No Footprint House, the relationship of a big scale (the roadmap to decarbonization of Costa Rica), as well as the small scale (the modular housing system itself), is a crucial dynamic that you practically find in all of our projects. Taking a look at the next bigger or smaller scale can change your perspective and help discover important relations. To build what we call “bioclimatic architecture”, you also need to develop a very good understanding of climate and nature in a broader sense. The climate-responsive designs of the NFH variations are based on passive strategies such as site-specific positioning and the use of natural resources for cross ventilation, solar shading and energy production, as well as rainwater harvesting and biological water filtration. Industrial and modular building techniques create a high level of efficiency that can be delivered to any target location. The original prototype is organized around a central service core, which includes all machinery, intelligence, closets, bathrooms, kitchen, and laundry area. The compression of utilities in one compact unit enables an open floor plan all around the core. Moreover, it contributes to the building’s efficiency in terms of assembly and maintenance. Additional furniture pieces are “plugged” into the double-layered facade, which is created by the vertical structural columns and the inclined outer enclosures. The inclination decreases the direct impact of sunlight and precipitation, which protects the elevated floorplan from overheating and splashing water. Façade panels can be opened or closed individually in order to regulate views and exposure, augment or reduce air flows, and create privacy and security. They convert interior to exterior spaces and play with the dynamic between nature and the built environment, one of the key features of tropical architecture.
Would you share some insights into the materials and construction techniques used for the NFH to make it sustainable?
Since the completion of the first NFH prototype in 2018, new and alternative construction materials have been developed and integrated to continuously improve the overall project performance while stimulating local and circular economies. In its initial phase, the NFH came in three different sizes that could be auto-configured with regards to the internal distributions and connections, material finishes and desired level of services, from tiny to mid-size and family homes. These modulations are still available but we added a lot of new ones in the course of the project. It is a continuous learning curve and a growing “family” of design typologies. That is what makes this project so exciting and successful. In a more recent phase, we co-developed all structural components of the modular NFH system on the base of laminated and locally sourced teak wood. This part of the process was done with a Swiss-Costa Rican company. All wood is FSC-certified and sustainably grown in Costa Rica. The selection of our building elements and materials is based on a thorough investigation regarding the origin, processing, and environmental footprint. Component options that form part of the NFH catalogue today include structural wood and steel, different types of louvers and perforated panels for the facades, bamboo and wood ceilings, a broad range of insulation materials as well as mineral and synthetic finishes for the different building surfaces. They can be chosen by the client and configured according to budget, resulting in a very interesting and diversified “toolbox” for sustainable construction. We are proud to say that this is the first project of its kind in Central America.
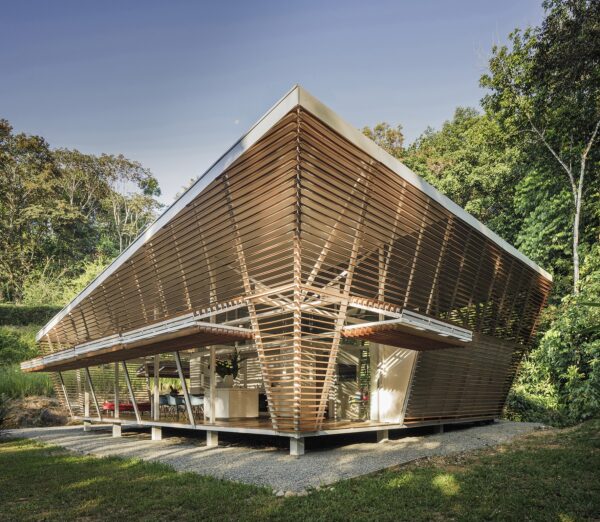
What excites you the most about the intersection of sustainability and design, and how do you see it shaping the future?
Sustainability and design still is a rather young combination of topics. Nevertheless, we have seen an incredible multiplication of options throughout the years, all over the world. Besides speaking about sustainability, we also have a very strong discussion about regenerative design and regenerative development in Costa Rica. In the context of the NFH series, there are numerous implications. The project is driving innovation through the ongoing development and incorporation of renewable and locally sourced materials in combination with the passive design strategies and possibilities of local energy production. What excites me most in this context is the continuous and very steep learning curve that we have experienced with the No Footprint House. Beyond the initial focus on the “object” in terms of an architectural design, we are more and more talking about information and education in order to reach the “subject” of our work in terms of showing clients how to lower carbon emissions and engage in a more sustainable lifestyle, way beyond the scale of their home. In this sense, we are starting to talk about a more sustainable or even regenerative lifestyle that encompasses different areas of daily life and routines, including mobility and food for example. Besides offering the NFH as a commercial product, we are working with different organizations and universities in Costa Rica and other countries to create an international school of design around these topics. We call this the Regenerative Architecture Workshop (RAW) and it forms part of our No Footprint Community, a growing network of individuals and institutions who are dedicated to pushing the boundaries of sustainable construction.
What continues to motivate and drive you in your work on a daily basis?
Curiosity and the love for this planet. Finding sustainable solutions and showing options for how to do better. Engage in a process of co-creation and learn every day. That is what makes our work strong and resilient.
What is your advice to sustainability enthusiasts?
Think broad and systemic, and connect the dots.
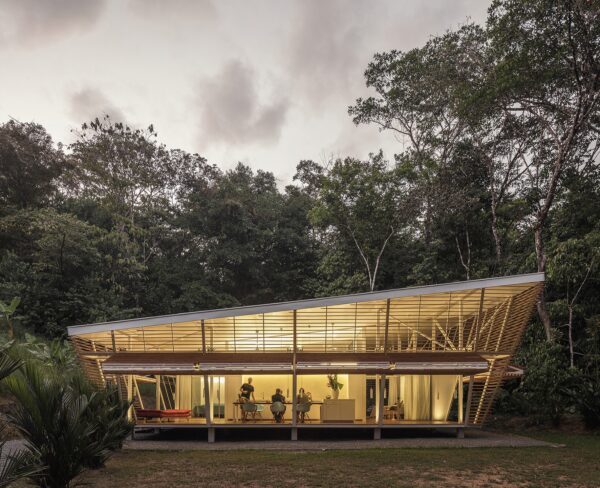
The 3C Awards honoured the BLT Built Design Awards and LIV Hospitality Design Awards 2023 winners during the two-day Asia Pacific Design Center (APDC) Awards event and conferences. Three exceptional projects from the BLT Built Design Award recognized at the Gala were:
The APDC International Design Awards Gala, held March 26-29, 2024 in Foshan and Shanghai, China, is a major annual event. Over a thousand design professionals from various countries participated, representing architecture, interior design, landscape architecture, and product design.
The Gala is a collaborative effort between APDC and numerous design award organizations, including the BLT Built Design Awards, the LIV Hospitality Design Awards, and others. It aims to recognize exceptional designers, discover new talent, and promote sustainable growth within the design industry.
During the event, Prof. Patrick Fong, the APDC International Design Awards Gala (2023-2024) chairman, announced that Ms. Astrid Hébert will take over as the chairman for 2025-2026. Ms Hébert, a design industry veteran, previously served as an executive at the IDA International Design Awards in the United States and is the founder of the Swiss 3C Group, which oversees prestigious awards like the SIT Furniture Design Award, the LIV Hospitality Design Awards, the BLT Built Design Awards, and the LIT Lighting Design Awards.
The unveiling of each design award allowed attendees to witness the pinnacle of collaboration between Chinese and international designers. The Gala serves as a springboard for design talent, and organizers believe participation in influential design competitions is crucial for success. They look forward to more Chinese designers achieving recognition through the APDC platform and reaching the global stage.
Choosing to study architecture isn’t just about a job; it’s a commitment to shaping the spaces that define our world. Picking the right school becomes crucial as you embark on this transformative journey.
These schools not only provide a solid academic foundation but also immerse students in the exciting world of design, construction, and urban planning. With modern lessons, excellent facilities, and partnerships with industry leaders, these institutions offer a well-rounded education beyond the ordinary.
With an average of 600 to 700 students enrolling every year, the School of Architecture and Planning is one of the top choices for architecture students all over the world, not just in the United States. Its 6 divisions are sure to cover every aspect of the field, enriching any student’s curriculum with technology optimism and modern approaches. You’ll be able to comb through the Department of Urban Studies and Planning, the Media Lab, the MIT Center for Real Estate, the Art, Culture, and Technology Program, and the Leventhal Center for Advanced Urbanism.
The program is meant to foster social, cultural and environmental responsibility in the students, empowering them with the skills necessary to design future spaces and technologies where humans can go through life together. Combined with an incredible array of professors and courses, this school is definitely one to add to your “to-do applications” list.
And who wouldn’t want to go to Harvard? Their Graduate School of Design boasts three departments in the realm of architecture where collaboration is key and students can study today’s most creative design approaches. Get lost in the rich curriculum of the Department of Architecture, the Department of Landscape Architecture, and the Department of Urban Planning and Design, some of the oldest and most distinguished academic programs in architecture in the world.
Mixing sustainability, modern approaches, prestigious professors, and top courses, Harvard’s Graduate School of Design is sure to give you all of the tools you need to not only make it in the competitive field of Architecture but also thrive. In Harvard’s words, “The Graduate School of Design educates leaders in design, research, and scholarship to make a resilient, just, and beautiful world.”
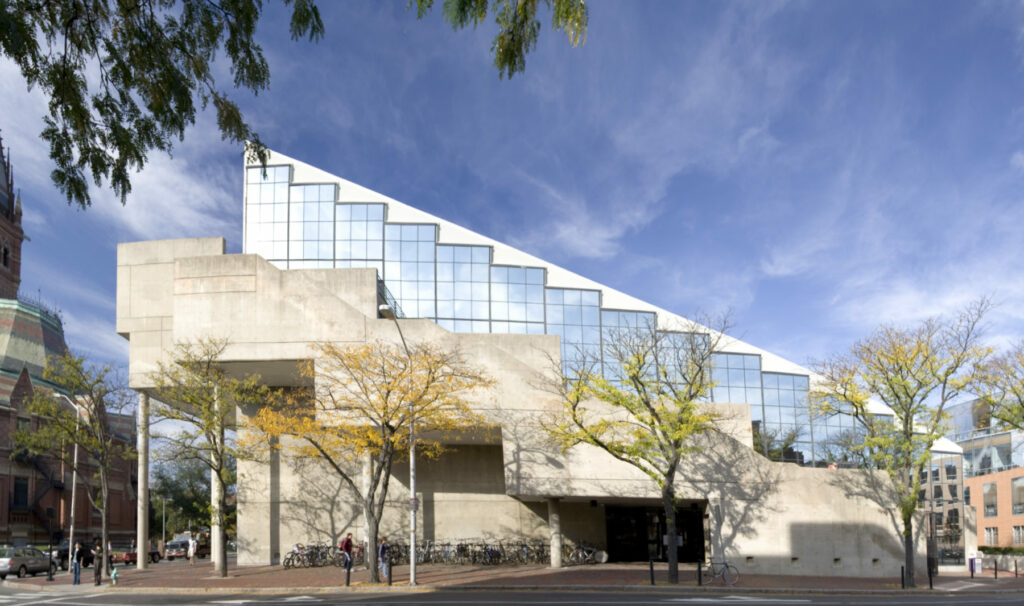
Let’s explore East Coast’s College of Environmental Design, where social and environmental values blend with innovative and critical teaching, academic research, and technology-driven practices. Urban development, ecological equity, materials and design research, and constant improvements are some of the things you can expect from this architecture program, so what’s not to like? Plus, the inviting weather will make every study session comfortable and provide every project with creative ideas.
From science to sustainability, architecture to urbanism, visual studies and building processes in developing countries, the faculty members cover a wide range of subjects, making this one of the most multidisciplinary courses on this list. Do you have a curious mind and love the Californian weather? This might just be your future college.
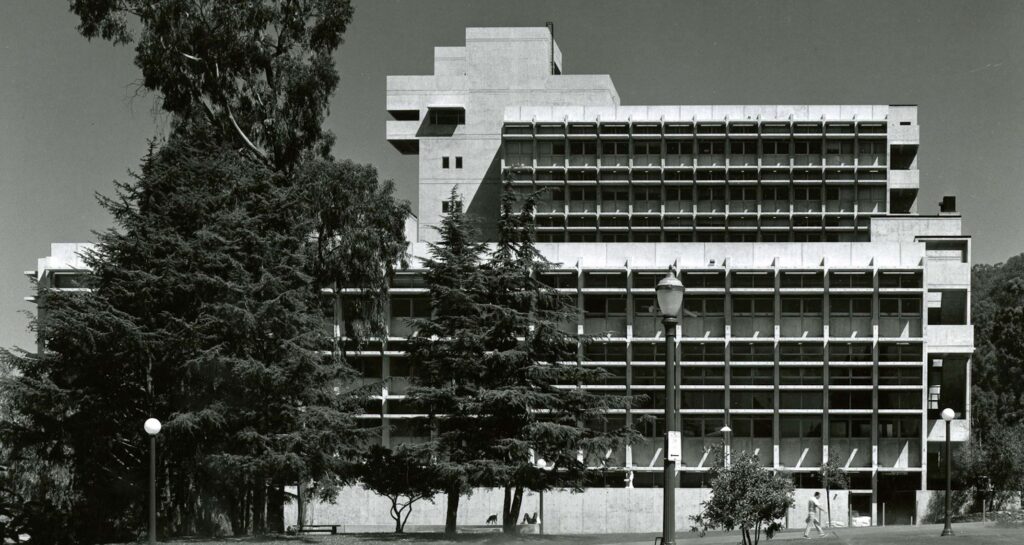
Moving across the pond, the AA School of Architecture is the oldest independent school of architecture in the United Kingdom. Since 1847, this school has been committed to challenging and improving contemporary culture, cities, and the environment, making it one of the schools with the richest curriculum in the architecture world.
Their academic programs are based on critical thinking and discourse, and in radical practice, so, if this is for you, check out their foundation, intermediate, diploma, and taught post-graduate programs in architecture. Here, you’re promised to be heard and respected, as well as given all of the tools to be an independent mind who can formulate their thoughts and, therefore, help further develop the field.
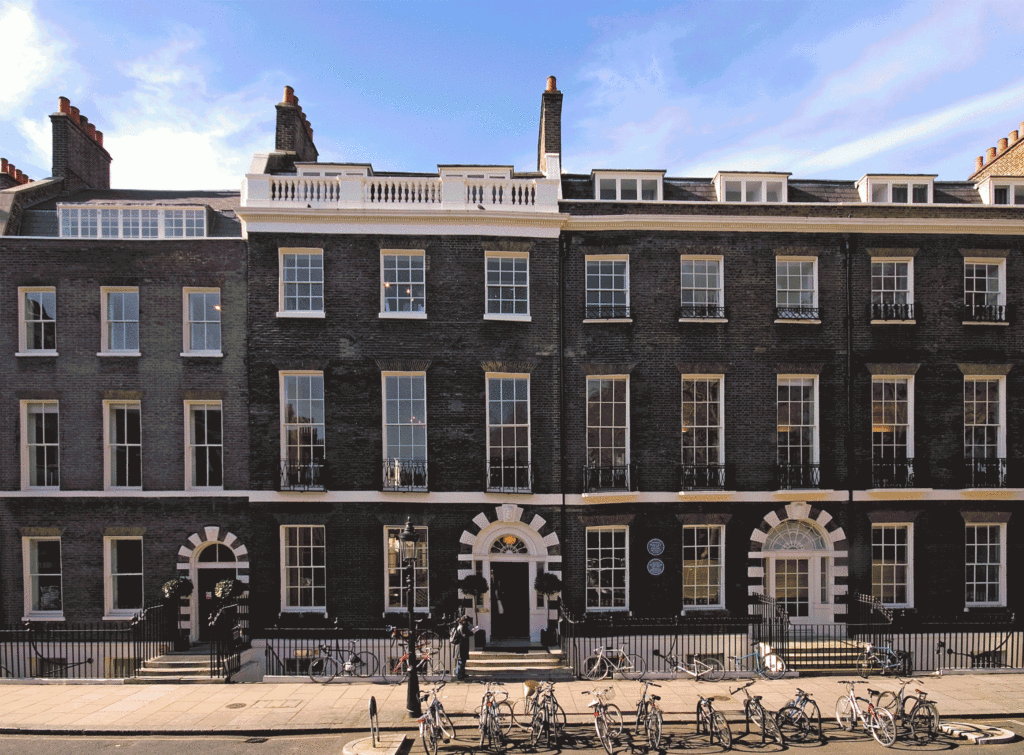
Let’s stay in England for a while longer and talk about Cambridge’s Department of Architecture. More than a century old, renowned as one of the best architecture schools worldwide, and with special care for the number of students, this school creates the perfect environment for their students to benefit from the experts who teach there.
Their portfolio focuses on the theory and history behind the practical side of architecture to make sure that every student understands the responsibility of developing projects that resemble the community they are in. By mixing design with academic rigor, this program not only offers the fun creative part of architecture but also the dark academic vibes we all love and want.
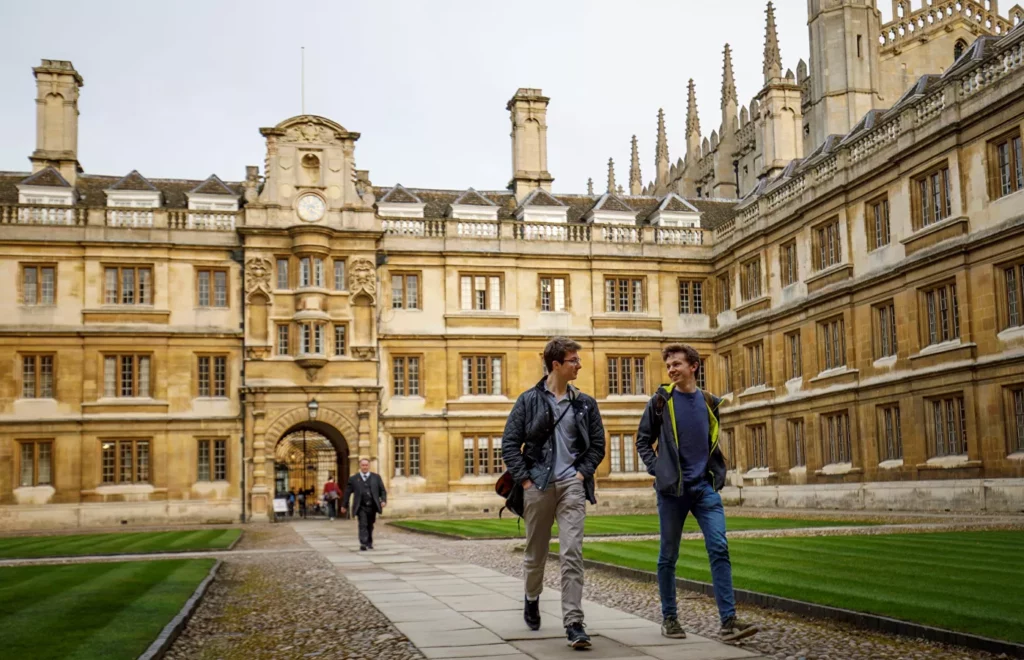
Moving to Zurich, Switzerland, ETH (or Poly, as it’s known in the city) is one of the most prestigious universities worldwide in the field of engineering, that’s why their programme in Architecture and Civil Engineering had to be added to our little list. Their comprehensive and multidisciplinary approach to teaching makes the Swiss Federal Institute of Technology the perfect choice for our ever-changing world.
Their architecture program focuses on providing the tools necessary to answer the problems of modernity, such as increasing demands on the quality of living and scarcity of natural resources. To achieve this, experts from the fields of architecture and engineering come together to provide technical, economical, and ecologically balanced answers to the questions of the future professionals of the field. Will you be one of them?
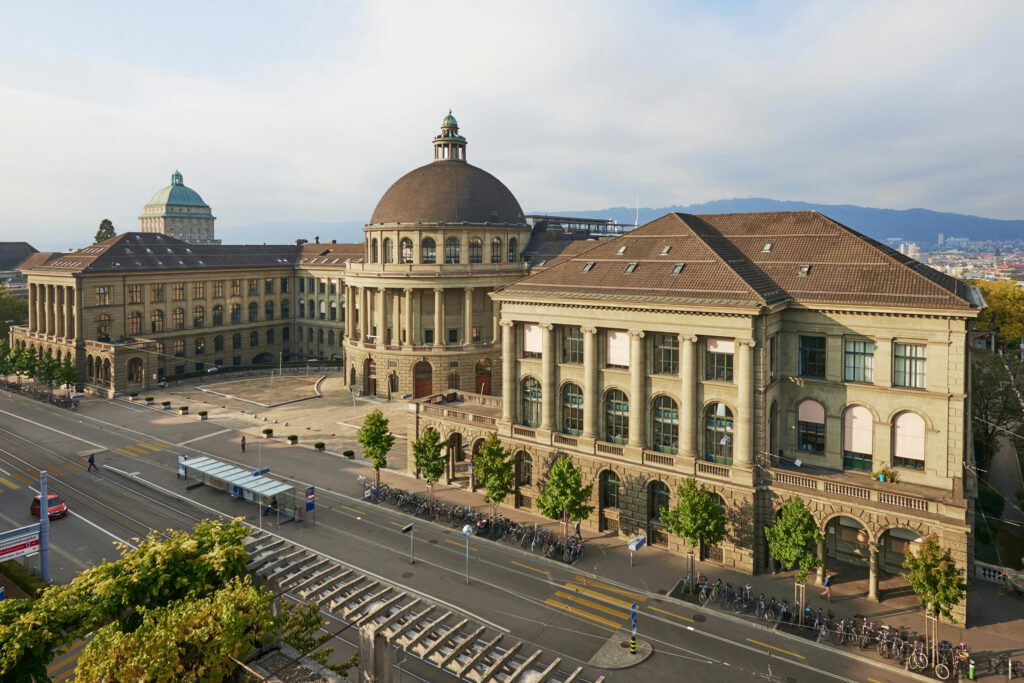
Columbia University’s Graduate School of Architecture, Planning and Preservation offers a comprehensive program that covers architecture, urbanism, computational design practices, real estate, and preservation studies. Here, technical knowledge and entrepreneurial roles come together, joined by design and spatial studies.
This technical program takes the very best from theory and practice, mixing it with the most developed technological tools to give students all the skills necessary to a future where architecture will become much more comprehensive and multidisciplinary.
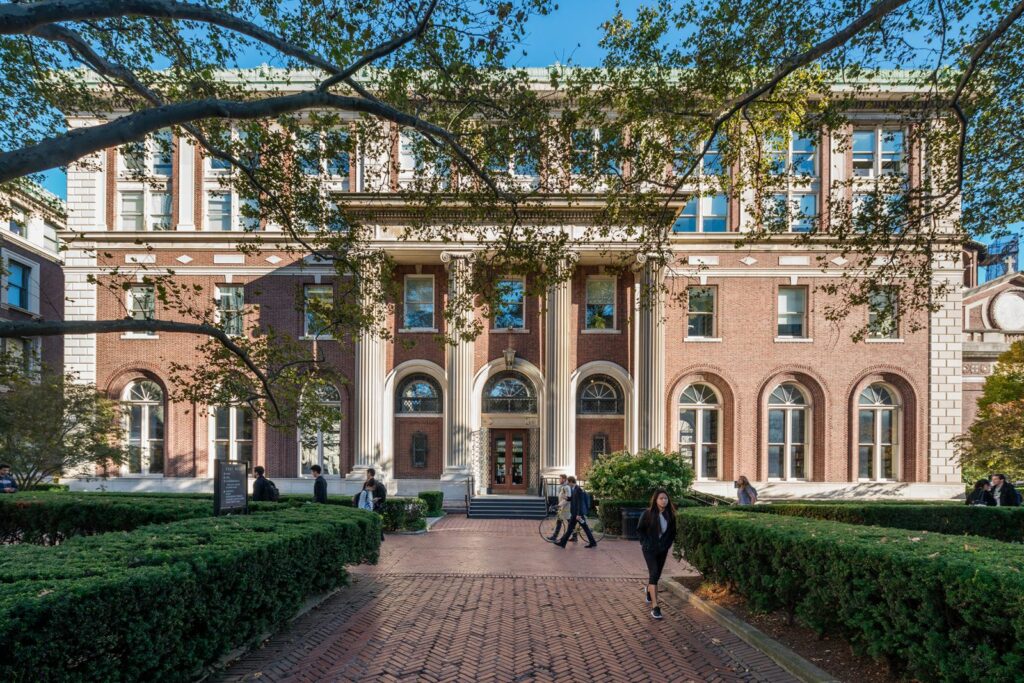
Delft University’s Department of Architecture, located in The Netherlands, is a prestigious architecture program renowned worldwide for its ability to address sudden social and cultural problems, both regionally and internationally, making it one of the most competitive in the field.
The department strives to offer its students and staff a stimulating working and studying environment, fostering the development of theories and innovation in the field of architecture. Here, theory and practice go hand in hand, so your curriculum will be fed only the very best and you’ll be given all the tools you need to enter the bustling architecture world.
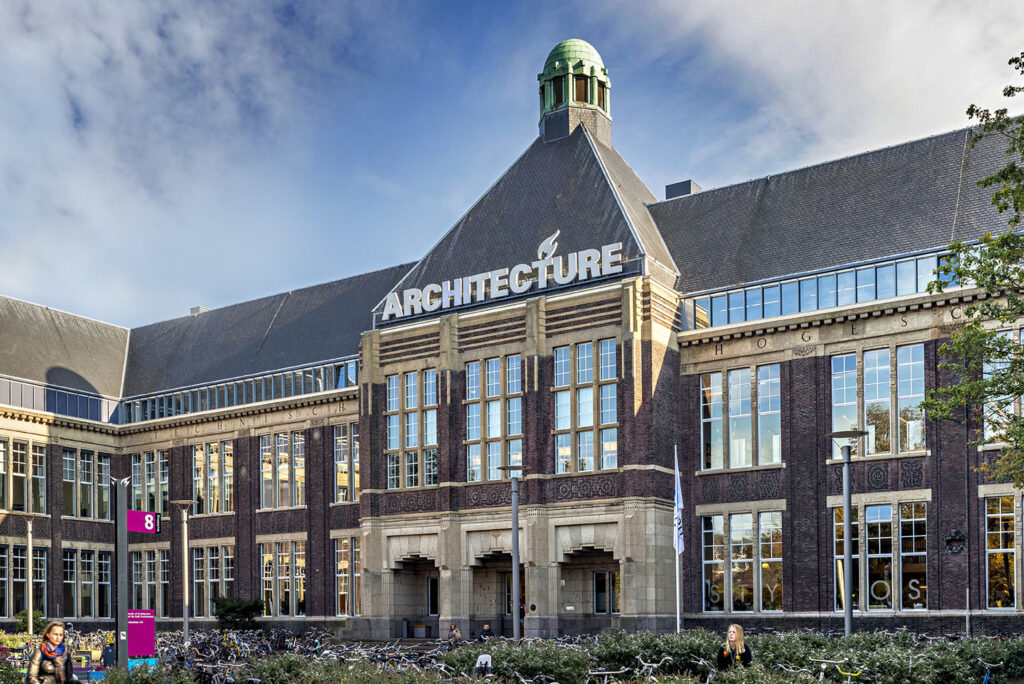
When entering the website of the Department of Architecture at NUS’ College of Design and Engineering, we are met with an array of articles with titles like “Shaping Urban Visionaries (…)” and “(…) Embracing Multiculturalism and Sharing Innovative Design Ideas”, a great welcome if we do say so ourselves. The architecture department offers courses in urban planning and design, sustainable design, landscape architecture, architecture, and architecture conservation, all led by a multidisciplinary and international faculty.
This program is focused on providing answers to the architectural challenges of Asia and the Equador, giving its students all of the knowledge they need to succeed in these environments. From cutting-edge architectural practices to design exploration and critical inquiries, this school not only offers you the best in education, but also a world where architecture has still a lot of ground to cover.
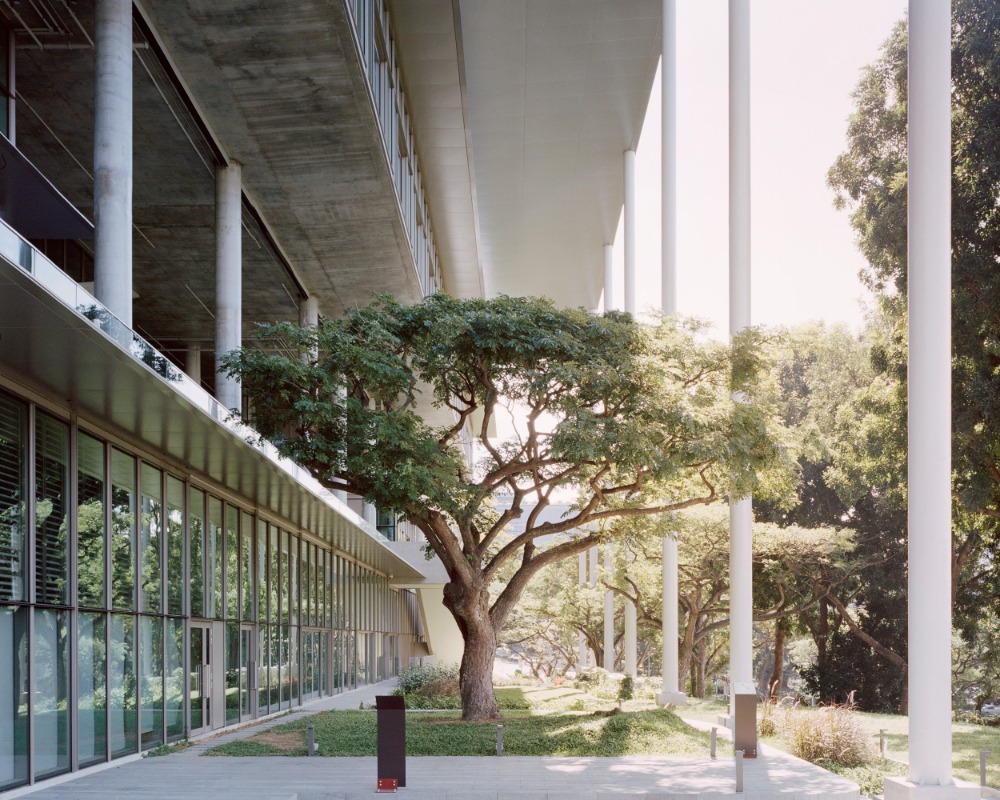
Technical and serious, Tokyo University’s Department of Architecture strives to welcome students and send off researchers, engineers, architects, and designers who are able to solve problems on their own and excel in their practical field.
The program offers majors in Architectural Planning, Building Environment, Architectural Structures, and Architectural Mathematics, taking a lot of pride in teaching students the rigorous values of architecture and ensuring that the world will never miss out on professionals with a keen eye for safety and innovation.
Text: Leonor Gomes
To become an interior designer, one needs a good eye, taste, creativity, and curiosity, characteristics innate to any such professional. Studying the principles, basics, and history of interior design, plus researching sustainability and preservation, are, however, becoming crucial to the field. Amidst social injustice, climate change, environmental challenges, and technological developments, interior design keeps evolving and to keep up is to respect society and survive in the field.
With this in mind, choosing the right major and university has become fundamental, so we decided to give all of you bright young designers a list of the most prestigious interior design programs worldwide. Sit back, grab your notebook and your “To-Do Applications” list, and let’s delve into some of the most impressive universities out there – one is hopefully going to welcome you someday!
The Rhode Island School of Design is one of the oldest design schools in the United States, having been founded in 1877 by a group of women when women didn’t have the right to vote. This presented RISD as a place that questions the establishment through art, education, and design, something they still strive to do today. Nowadays, the school gives students all the tools needed to answer modern social, cultural, and political challenges through their creative practices, carrying their bag of prideful history with them into our times.
Their design program focuses on hands-on learning and experimentation, combined with liberal arts studies. They offer a wide array of courses from furniture design to interior architecture, among many, many others, making their portfolio a multidisciplinary beauty which is sure to teach you everything you need to know to leave your mark in the design world.
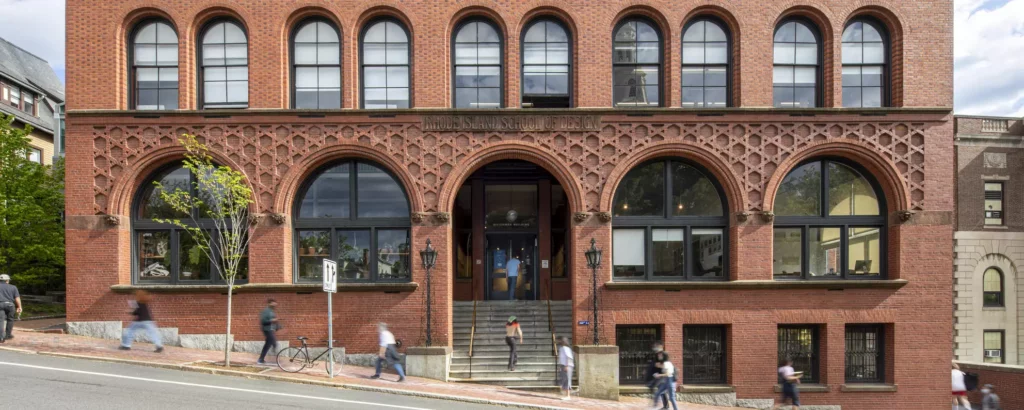
The Savannah College of Art and Design has been mentioned time and time again here at D5 Mag since a lot of the designers we interview have studied or taught there, so we couldn’t miss out on the opportunity to give them a shout-out. SCAD prides itself on having the most comprehensive art and design programs out there, being the ideal choice for any student looking for creative inspiration, top academic rigour, and professional contacts.
Why not get yourself a nice latte and comb through SCAD’s arts and design program website, where you’ll find 100 majors to choose from (plus 40 minors). Interior Design is quite a sought-after major, which isn’t a surprise whatsoever since it teaches you how to prioritize well-being, style, and sustainability in your designs while also offering you the chance to work with its many corporate partners.
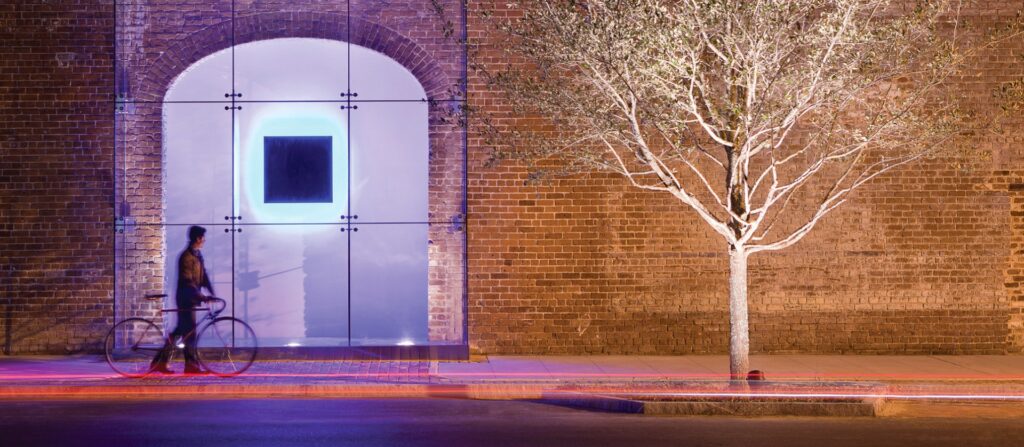
Pratt Institute’s School of Design believes that design can change the world, so this is exactly what it vows to teach its students. In Pratt Institute’s own words, they “provide the creative leaders of tomorrow the knowledge and experience to make a better world.”
The Interior Design graduate program directly addresses the problems of our times, such as social justice and sustainability, and applies them to teaching. Through the study of materials, the built environment, and design’s cultural and historical implications, the students can not only understand the field but also learn what works best for them.
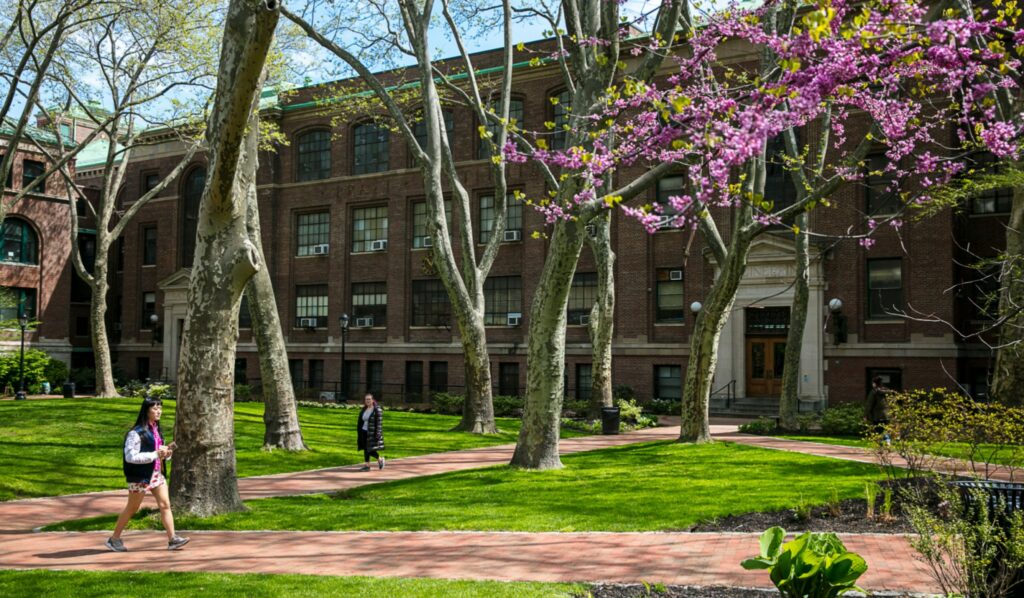
Created in 1837, the Royal College of Art is one of the most prestigious art and design universities currently – and has been so for a long time. This university strives to foster the art and design professionals who will make a difference in the future through its teaching and partnerships.
The Royal College of Art pushes its students into questioning everything and provoking the fields they are in since this is the way towards innovation. Their Interior Design program is an interdisciplinary mix that creates professionals able to incorporate the social in the material, and vice-versa. Through studio and workshop-oriented teaching, and connections with leading academics and internationally renowned design professionals, you’ll be taught the sophisticated art of interior design while also getting all the tools to create knowledge, not just follow what has been already done.
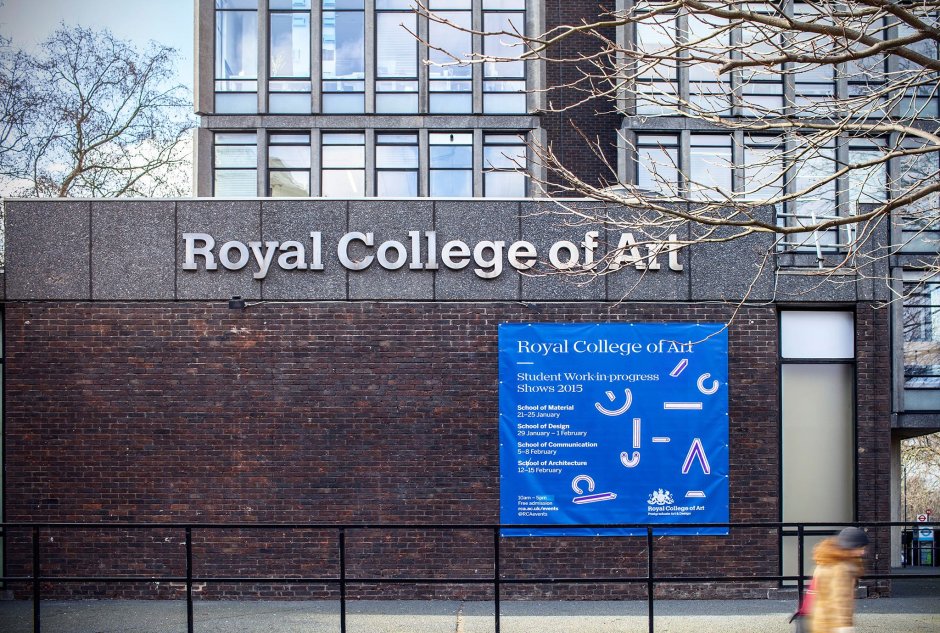
Milan, Milano, Milão. However you say it, it will always mean the same: design. The School of Design at the Politecnico di Milano is part of the prestigious few in the design realm, especially in interior design, as they have been trying to always achieve innovation through their endeavours while catering to our social needs.
Choosing their Interior Design program means that, when you graduate, you’ll be able to thoroughly understand both space and people as you learn how to design with social, cultural, and sustainable needs in mind. Milano’s School of Design focuses on how space influences communities and individuals, basing their teaching on how to read the room and add the best features to enhance it and the people who end up using it.
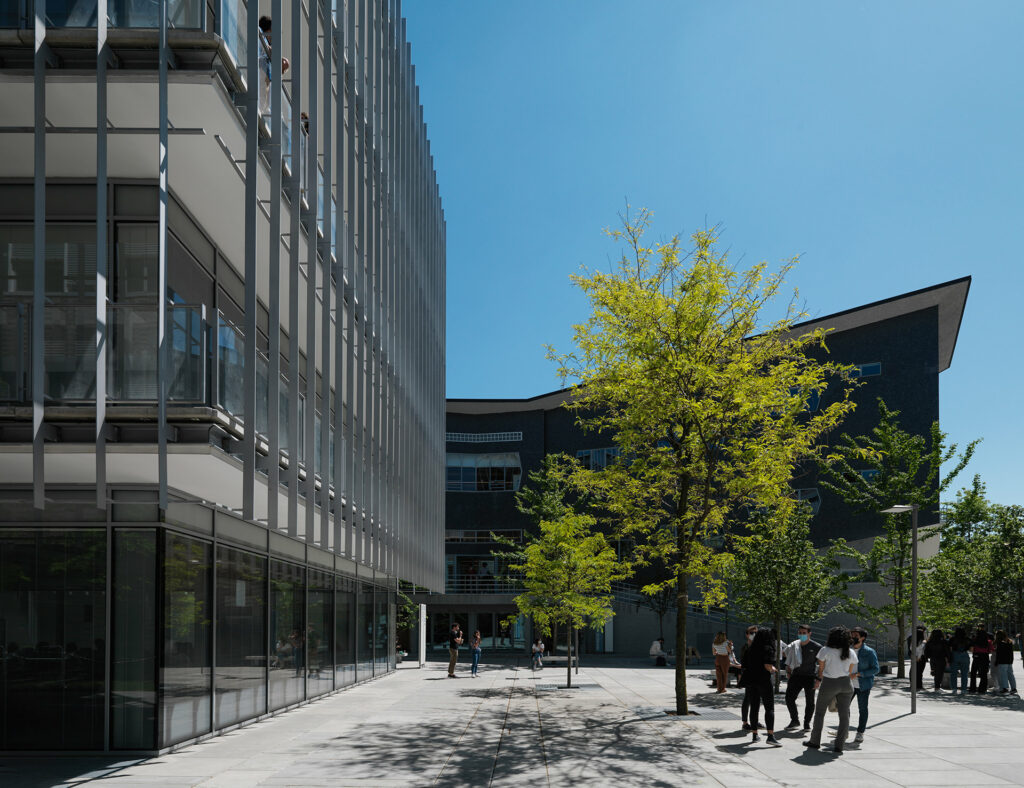
Let’s move back to the United States and meet the New York School of Interior Design, which believes that interior designers have a far more important role in society than many think. For the NYSID, if interior design plays a big part in human well-being, then designers have the responsibility of making spaces beautiful and healthy while keeping an environmentally and socially conscious approach to their projects and life itself.
Their Interior Design course mixes strong basics with liberal arts studies, promoting critical thinking, creativity, technological and communication skills, and sustainability. Through such a comprehensive and conscious approach, any student is sure to be able to design a pleasant and safe space where people can bloom and enjoy themselves.
We couldn’t miss the École Camondo Interior, Architecture, and Design, a unique private education establishment located in the heart of Paris that introduces its students to expositions, museums, events, and all that the design scene has to offer.
Through the introduction of design culture and its history to the students, this École educates interior designers to imagine the spaces of today and tomorrow, and all through their structured and demanding teaching style. All areas of interior design are given the spotlight in this school, so every graduate has the tools needed to succeed in any type of project, making this one of the “factories of innovation” of our days.
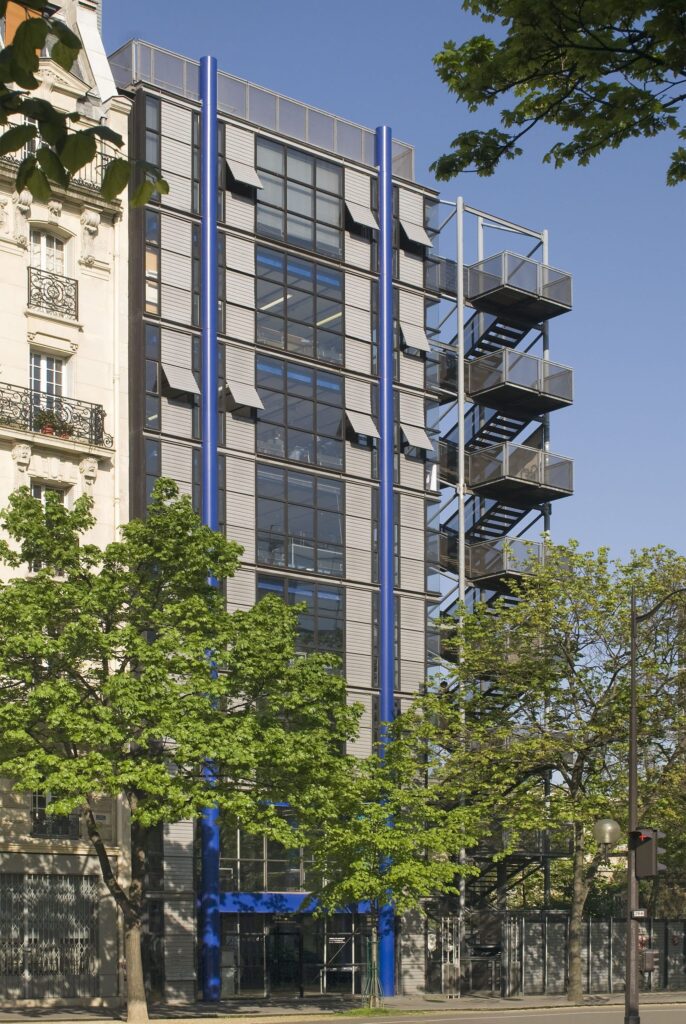
The College of Design, Architecture, Art, and Planning prioritizes experimentation and questioning what has been already done. Through this practical approach, students are challenged to face the reality of design while crafting environments and design that have a true impact in how we see and feel the world.
Get lost in History, creativity, and traditions in this Interior Design program, learning how to mix ethical judgement with creative research and technical proficiency to create the spaces of the future. Research and environmental responsible viewed as key components of a successful career in interior design, so, if you share this ideas, maybe Cincinnati might be the place where your adventure begins.
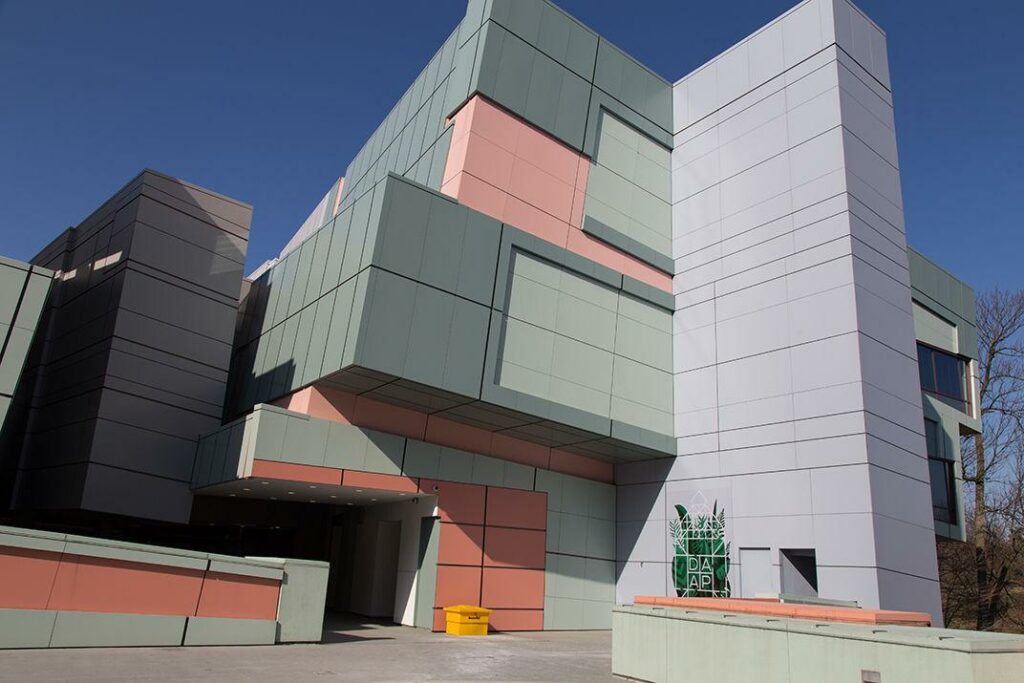
PolyU Design, as it’s known, takes pride in being a bridge between the East and the West due to its geographical location, which means that it is home to one of the most internationally diverse academic communities in the world. Here, a student has the chance to grow socially and professionally as they are presented with faculty and peers rich in stories and knowledge, as well as with one of the most innovative pedagogical programs of our times.
The Interior Design program is sure to give students the knowledge of how interior design intersects with other environmental disciplines, such as architecture, landscape, and urban design. An interdisciplinary approach is also favoured, as students will learn the how-to’s of graphic design, product design, and industrial design, giving them further educational opportunities in design fields.
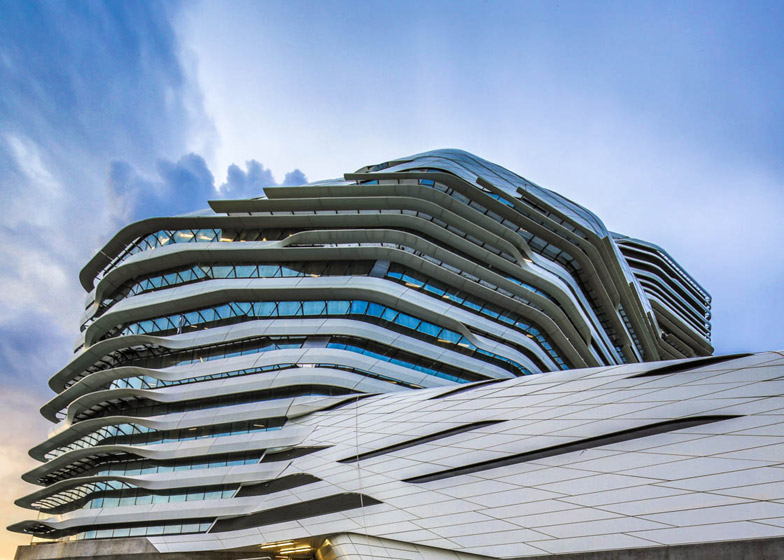
This Californian school, the Interior Designers Institute, is definitely unique. A boutique college, the IDI specializes in teaching interior design and interior architecture, be it online or in person. The college’s specialized curriculum offers personalized education, which makes it easier for students to cover all bases and be able to ask all the questions that keep them awake at night while dreaming of kitchens and living rooms.
IDI’s mission is to be an exclusive producer of brilliant interior design graduates who can become some of the most well-known and successful designers worldwide. As a bonus, it’s also possible to apply to field trips and get to know all that happens behind the scenes, such as sources of purchase for materials, furniture, wallpapers, and everything needed to create a little heaven on earth.
Text: Leonor Gomes
The renowned 3C Group has officially opened submissions for the fourth edition of the BLT Built Design Awards. These awards aim to acknowledge the expertise of professionals engaged in the realization of exceptional projects on a global scale, encompassing architectural firms, interior designers, landscape studios, and construction product innovators.
The program is open to professional, emerging designers and students until September 29th, 2024, promising to attract entries from some of the most forward-thinking firms from all around the world!
In 2023, the awards received over 700 submissions from 45 countries, showcasing the astonishing range and quality of projects, with top winners including Haus Balma, Switzerland, by Kengo Kuma & Associates for Architectural Design of the Year, Flat #6 in Brazil by Studio Mk27 for Interior Design of the Year, Phase Shifts Park by Mosbach Paysagistes for Landscape Architecture of the Year, while RENCO from the United States secured Construction Product Design of the Year.
Co-founder and Program Director, Astrid Hébert, expressed, “The BLT Built Design Awards bring together the best and brightest in architecture and design, spotlighting inspired projects, accomplished leaders, and their innovative ideas. We are proud to support and promote these professionals, both established and emerging, as they push the boundaries of what is possible in the construction industry.”
The award winners are selected through a in-depth voting process conducted by a jury panel consisting of renowned architects, academics, media representatives and industry experts. Their selections showcase international design excellence, avant-garde architectural concepts, new sustainability approaches and creativity in architecture, construction, interior and landscape design.
The 2024 jury, comprising experienced architects, designers, developers, academics, and media representatives, will select the winners in each category in October 2024. Past jurors have included Stanislas Helou, founder of Thinking Luxury; Sonsoles Vela Navarro, Associate Director of the Architectural Program and Lecturer at Tulane University; Waad El Hadidy, president of The Medusan; and Thomas Hoepf, FAIA, Senior Vice President and Design Director at EXP Architects + Engineers, among others. The 2024 jury members will be announced later this year.
The BLT Built Design Awards Gala in Switzerland last November, held at the stunning KKL Luzern, welcomed influential figures from the global design community. Imagine being part of this prestigious event, where renowned personalities such as Zaha Hadid Architects and Studio MK27 were honored for their outstanding contributions. Joining the BLT Built Design Awards Gala offers a unique opportunity to showcase expertise, connect with industry leaders, and celebrate shared passion for innovation.
Register now to be a part of this exciting opportunity and take advantage of the early bird discount of 10% for registrations made before March 31st. Don’t miss out – visit bltawards.com for more information and to register.
For over four decades, Benthem Crouwel Architects, led by partners Pascal Cornips, Daniel Jongtien, Saartje van der Made, and Joost Vos, has been at the forefront of architectural innovation, where each project is a reflection of their continuous pursuit of excellence and improvement. With a commitment to pragmatic idealism, they craft buildings that go beyond aesthetics, making meaningful contributions to urban ecosystems. Their collaborative approach, daring craftsmanship, and user-centric design have set them apart, creating structures that not only stand as testaments to architectural excellence but also seamlessly integrate into the fabric of the cities they inhabit.
Join us on a journey with Saartje van der Made and Joost Vos as they unravel the stories behind the award-winning architectural wonders, offering a glimpse into their innovative vision and the future of sustainable design.
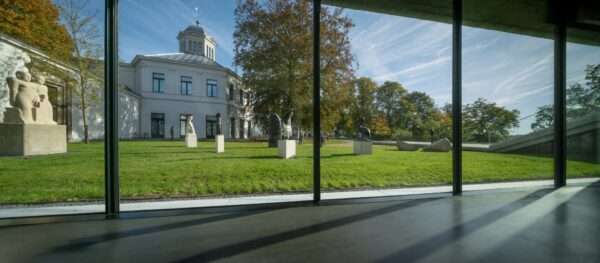
Photo Credit: Jannes Linders
At the heart of Benthem Crouwel Architects’ portfolio is the transformative renovation and expansion of the Museum Arnhem, a project led by Saartje van der Made and Joost Vos. Recognized with the prestigious BLT Built Design Award in Architectural Design – Cultural, the museum’s renewal is an exquisite dance between the old and the new. The unique floating wing, delicately balancing 15 meters over the moraine, is a testament to the audacious vision of the architects. The façade, adorned with 82,000 hand-crafted tiles, not only stands out but also seamlessly integrates with the natural surroundings, creating a harmonious dialogue between the structure and its environment.
We recently had the privilege of speaking with Saartje van der Made, who played a pivotal role in leading the design for the restoration of the Museum Arnhem. Her insights provide a glimpse into the process that resulted in a visible, well-organized museum.
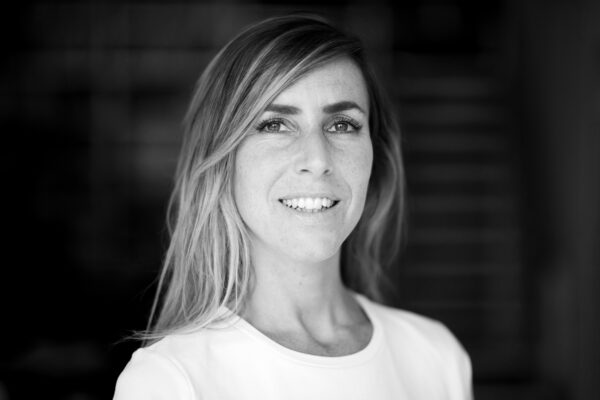
Saartje van der Made. Photo Credit: Anneke Hymmen
Your team has given new life to the Museum Arnhem by extending its space and renovating the old building: the result is a light space where art can truly be experienced. How did you integrate modern architectural design with the museum’s historic features?
Museum Arnhem asked for a design that addressed all their requests: a renovation, an expansion and better museum halls, all the while respecting the original building. We explicitly sought a contrast between old and new, expressing it through form, material and color. We wanted to add something truly contemporary, a new layer of time that represents the current zeitgeist. We took down the later extension that had been added to the historical dome, a former gentlemen’s club, to restore the original symmetry of the old building. Subsequently, we added a rectangular, simple volume with minimal detailing in opposition to the many details of the old building, such as the cast iron columns. By combining the existing historical structure with the newly designed volume, an exciting contrast emerges. In the converging areas between the old and new building, we emphasized this tension by making a subtle glass connection which makes it more pronounced. You consciously step from the old building into the new one, while the logical museum route seamlessly continues unnoticed, and the visitor is not distracted by the architecture navigating through the museum.
The Museum’s design incorporates 82,000 unique, hand-crafted tiles covering the facade and a monumental staircase inviting visitors in. Can you discuss the inspiration behind these design choices and how they reflect the museum’s connection with nature and art?
The wide staircase is the highlight of the route separate from the museum’s main pathway within the building. This is a route for which no admission ticket is required. In this way, we have emphasized the museum’s key value, accessibility – bringing art to everyone through our design. We have reopened the sculpture garden and the historical dome to the public. We allowed the separate flows of museum visitors and people exploring the public garden to intersect by incorporating a staircase that leads to a balcony cutting across the museum. On the balcony, you enjoy a spectacular view of nature while also getting a preview of what is happening inside, enticing you to purchase a ticket. The staircase is designed as a grandstand, providing an additional function as a stage and seating for outdoor performances.
For the façade, we looked for materials that would emphasize the sleekness of the new volume. The 82,000 handmade tiles give the building an extra layer, depth, and richness. From a distance, the perspective differs from what you observe up close. Approaching the museum, you see a sleek volume transitioning in color – from earthy tones on the streetside to icy blue on the side facing the river – symbolizing the museum’s location on the moraine created by a glacier. Up close, you notice that each tile is unique, a work of art in itself, aligning with the building’s function as a museum. The glazing imparts a distinct color to each tile, creating a unique reflection in daylight, sun, and shadow. This, together with the age-old craft of the baking process, adds an extra layer to the contrast of old and new.
By connecting the different exhibition and public spaces within the museum, you’ve not only enhanced the structure of the building but also the experience of the visitors. How did you approach the design process?
We wanted to open up the garden and add space, so we decided to bring all program requirements to one side. All spaces were connected into a single museum route that flows intuitively, guiding you through the museum. The greatest value of the location is the surrounding nature, the view of the beautiful landscape and the river below. Therefore, we chose to place the new volume on top of the moraine rather than below it. by doing this, we did not have to disrupt the ancient moraine, and we could keep one single level, making it highly accessible. We then added large windows, allowing visitors to have alternating moments of connection with art and nature.
With the addition of the spectacular overhang, making the building appear to float above the trees, we succeeded in giving the museum a contemporary new face, placing it back into the heart of society.
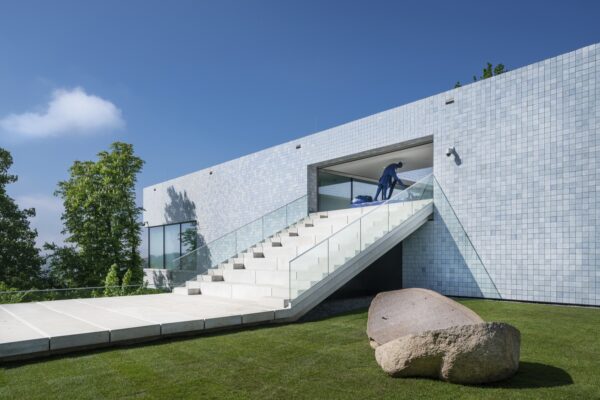
Photo Credit: Jannes Linders
Read more about the project HERE.
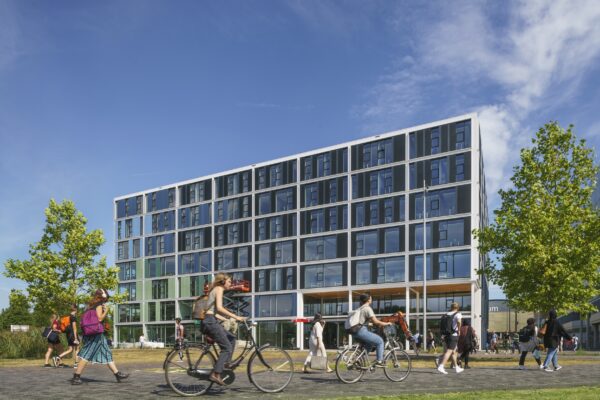
Photo Credit: Jannes Linders
Designed by Joost Vos, LAB42 at the Amsterdam Science Park earned accolades in Architectural Design – Educational at the BLT Built Design Awards. This 14,000 m2 structure stands as a symbol of innovation, featuring a modular design that allows for adaptability, reusability, and expansion. The 100% recyclable steel main frame, coupled with incorporated solar panels and rainwater reservoirs, makes LAB42 a pinnacle of energy-neutral, circular architecture.
In an exclusive interview, Vos shares insights into the challenges and choices that make LAB42 a groundbreaking structure.
LAB42 boasts a unique modular and sustainable design. Can you tell us about the challenges your team faced, and the innovations involved in creating such a structure?
The challenge was to ensure that the modular system we devised was consistently implemented. We aimed to minimize exceptions within the structural system. This began with choosing the right grid size, determining the dimensions of the grid that could accommodate the entire program with all its components. It was a quest to find the best grid. Ultimately, we decided on 720 by 720 in plan. Subsequently, the system was implemented as rigidly as possible, including the atrium where long columns and beams are visible. Even if there isn’t always a floor installed, we created the option that floor panels could be inserted in the future. The primary challenge was the selection of the right structure and then the choice of materials used, ensuring it was entirely demountable. All connections had to be detachable and reusable. The goal was to make the building adaptable to changing circumstances over the next 50 years and beyond, immediately after construction was complete. After its eventual lifespan, the building can be disassembled, reconstructed elsewhere, or repurposed.
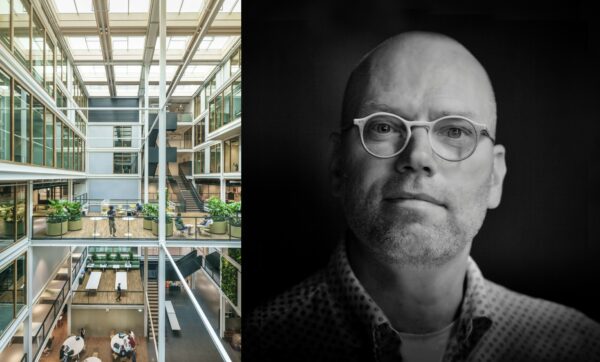
LAB 42. Photo Credit: Jannes Linders // Joost Vos. Photo Credit: Maarten van Schaik
You have used 100% recyclable materials in the construction, plus added solar panels and rainwater reservoirs. Making this the future of buildings – or so we hope. How did you decide to add these features and materials to the project? Was this choice influenced by the design vision and aesthetics or was it the other way around?
The modular concept has largely determined the aesthetics; the idea of making the grid and materials visible. We wanted it to be a comprehensible, clear building. It started with intrinsic sustainability. It’s not so much about putting solar panels on the roof and reusing rainwater, as that is a given. Intrinsic sustainability is about creating a building that is adaptable throughout its lifecycle without the need for demolition or the destruction of materials. LAB42 is currently an educational facility, but it could also become an office building, a laboratory or even a residential building — everything should be accommodated within that lifecycle. That is the foundation of sustainability. Then you construct the building with responsible materials, so that results in choices like steel, wood, or concrete, preferably second-hand as well. Even second-hand structural materials can be adopted in this building such as concrete slabs and hollow core floors. We experimented with this in LAB42. In the near future we will take larger steps in this to be even more sustainable.”
LAB42 creates a dynamic environment where several labs are visible. Bridges connect work landscapes, and transparent plinths lighten the atrium. How does this openness contribute to the functionality of the space?
LAB42 is a building in which collaboration takes place, a building for students and scientists who need to conduct their research in peace, but it is also important that they can come together to share their knowledge and research. As an architect, you try to create a building that easily facilitates this co-creation. So, we designed an open building, for example, with complete floors instead of bridges in the atrium, where people can meet and share their research. It allows you to see what others are working on. On the ground floor for instance, there is a robotics lab, adjacent to the atrium, with glass walls so that you can literally see the current situation in that field. This openness certainly contributes to the functionality of the building. We have succeeded in creating an educational building as a space for co-creation. Everywhere you look, you see people talking or working, alone or in larger groups. We also designed it so that there is a beautiful public route via the stairs to explore the building. With each floor up, you find something different. Thus, the building facilitates such a journey of discovery, encouraging the user to be curious and open to meeting up and collaborating.
What is unique about Lab42?
It’s the first time that such an adaptable building has been realized on such a large scale. Consideration has been given to all aspects of sustainable construction, not just as an energy-neutral building, which it is, but also through responsible use of materials and resources, ultimately making it intrinsically sustainable. I believe this comprehensive approach hasn’t been applied on this scale in the Netherlands before.
The Netherlands is certainly at the forefront of such an integrated sustainability approach, and I dare say this building is particularly leading. Many sustainable buildings are being created, but the sustainability issue often focuses on one aspect, such as a wooden construction, or being an energy-neutral building. LAB42 encompasses everything — responsible handling of content, energy, and adaptability for the future. So, all these aspects are taken into account, making it a truly unique and pioneering building.
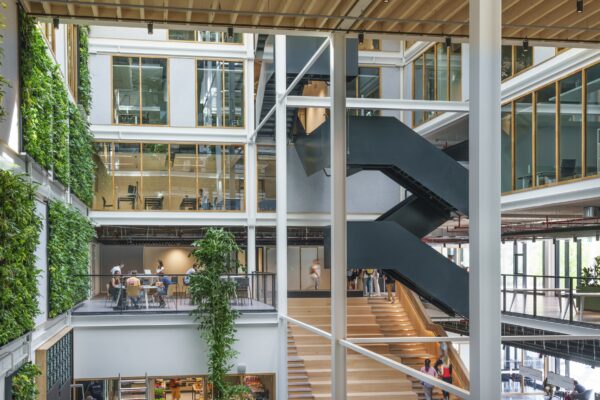
Photo Credit: Jannes Linders
Meet Tam Leo, a Hong Kong-based interior designer with a passion for minimalist design styles and adept use of color. As the founder of DUMB Design, he has established himself as a prominent figure in the field. Leo recently received an Honorable Mention in Interior Design/Residential at the BLT Built Design Awards for his project, “Family Heirloom.” This residential unit, currently in its third generation, is situated in the heart of Hong Kong, offering a prime location and unobstructed views.
The “Family Heirloom” apartment presented a unique challenge and the renovation introduced an open-plan kitchen connected to the living room, allowing residents to enjoy breathtaking views of Hong Kong’s cruise terminal and the Central District – the city’s primary financial center – through strategically placed glass elements. Continue reading for Tam Leo’s insights into the details of the award-winning project and more about his innovative design approach.
Can you tell us about your background and personal journey through the design scene? How did design come to have such an important spot in your life?
I am from Hong Kong and have been working in the field of interior design for the past 7 years. I do not have any formal education or qualifications in interior design, but due to my interest in residential interior design, I began actively seeking information and studying the aesthetics of interior design about 7 years ago. I also learned computer-aided design software online, which marked the beginning of my journey in interior design.
In my opinion, everything in life is a form of art because each object goes through a design phase before it becomes a part of our daily lives. Besides dedicating my thoughts and creativity to interior design projects or work daily, I also design and plan my own life to make it more fulfilling and enriching.
What was the client’s vision for the “Family Heirloom” apartment and how did you apply it to the design?
This project is named “Heirloom” because it is the third generation of the family residing in this residence, and the homeowner wants to continue its legacy through redesign and renovation. Hence, I named it “Heirloom.”
The homeowner, who lives alone, finds the original layout with three rooms not very practical. She wishes to transform the unit into an open design concept while preserving the expansive view of the unit. The view from this unit overlooks Hong Kong’s Victoria Harbour, including the cruise terminal and ships sailing on the sea, as well as the Central Financial District on the opposite shore. Therefore, the homeowner desires a comfortable and minimalist design to create a focus on simplicity, allowing for a more comfortable and relaxed retirement lifestyle.
The apartment rests in the perfect Hong Kong location and boasts unobstructed views. How did these characteristics influence the design?
This residential design provides a stunning view of Victoria Harbour in Hong Kong, making it a truly exceptional location. The view offers a remarkable sight, including the opportunity to witness fireworks displays during various festivals.
In the design, I have made efforts to maximize the visibility of the view. For example, I removed existing walls and replaced the partition between the living room and the guest bathroom with glass. This allows for a seamless connection between the indoor spaces, enabling occupants to enjoy the beautiful scenery both when entering the interior space, while in the living room, or even when using the bathroom. This design choice provides a sense of comfort and tranquility for the homeowner, who spends a significant amount of time at home.
The kitchen has been transformed into an open design concept, seamlessly connected to the dining area and living room. This modification enhances the flow of daily activities, creating a cohesive living space and visually expanding the perception of the area, making it feel more spacious and open.
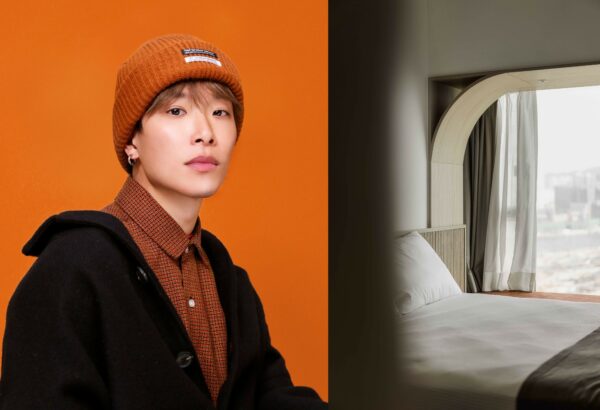
Tam Leo / Family Heirloom
How does this project reflect your personal philosophy and design language?
I believe that a home is the most comfortable and relaxing place for every individual. After a long day of work, returning home provides a sense of relaxation and rejuvenation.
The interior design of a residence should be tailored and planned according to each individual’s lifestyle and preferences. It is similar to a suit – while one can purchase off-the-rack suits from various stores, a custom-tailored suit that fits perfectly will provide a different and more suitable experience.
In this particular design, it has been created based on the homeowner’s envisioned retirement lifestyle. For instance, the homeowner expressed a desire to exercise while enjoying the beautiful view. Therefore, a multi-functional space has been incorporated within a glass room. It serves as a versatile area where she can work at a desk, sit by the window to read, and even accommodate fitness equipment. This allows her to engage in various activities while admiring the breathtaking view, creating a harmonious blend of leisure and exercise within the comfort of her home.
How do you integrate sustainability and environmental consciousness into your designs?
Paint Materials: The design incorporates the Italian paint brand VALPAINT, which meets the highest EU standards for safety certifications. It adheres to the environmental standards and certifications of various countries. I believe that paint is a crucial material in every space or residence, and it is essential to choose high-quality materials that are environmentally friendly and safe for health.
Natural Materials: Integrating natural materials such as wood and stone in interior design brings healthier effects to the indoor environment. These materials are renewable, durable, and have a lower environmental impact compared to synthetic alternatives. Opting for sustainable and long-lasting materials reduces the need for frequent replacements and minimizes waste generation.
Energy Efficiency: Sustainable interior design aims to reduce energy consumption by using energy-efficient lighting, appliances, and HVAC systems. Maximizing natural light through the use of windows, skylights, and light-colored walls also reduces the reliance on artificial lighting.
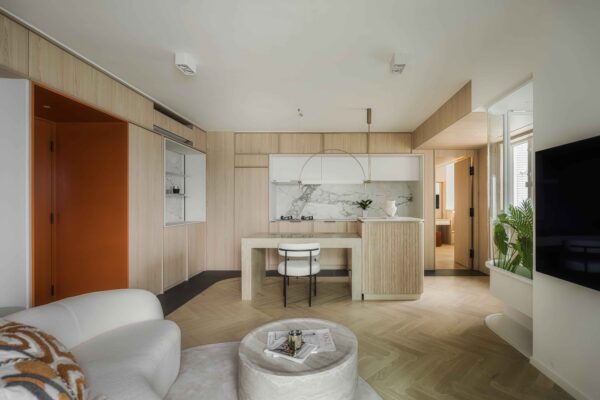
Can you share your creative process with us? How do you approach a new design?
I believe that every design should be unique, and it is crucial to avoid using cookie-cutter design approaches to prevent a sense of replication and pasting.
Each design should be tailored and planned according to the homeowner’s lifestyle needs and personal preferences. In my case, I have a habit of immersing myself in a design work mode during late nights, accompanied by groovy trumpet jazz music and some alcoholic beverages. I usually spend about a week working on the majority of the design and then make adjustments and modifications in collaboration with the homeowner to achieve a design that is deemed favorable by both parties.
This is how I combine my design ideas with the homeowner’s personal preferences to create one design masterpiece after another.
Congratulations on winning the BLT Awards! Are there any upcoming projects you’re working on at the moment that you can tell us about?
Thank you once again for the award presented by BLT. It is a great encouragement for me and motivates me to strive for even better designs in the future. I am truly grateful for the evaluation and appreciation from the jury members.
Recently, I have been working diligently on a recently completed design project. It is also a residential project for a single occupant, a 30-year-old engineer residing in a 600-square-foot home. This design emphasizes a sense of space and design aesthetics, while also seeking unique and artistic furniture pieces that reflect the homeowner’s individuality and appreciation for art.
What advice would you give to young designers looking to follow in your footsteps?
Through continuous refinement and improvement, each person’s unique style will gradually emerge and become apparent. It’s a process of honing your skills, learning from others, and developing your artistic voice. Embrace the journey of exploration and self-expression in interior design.
Studio MK27 located in the chaotic city of São Paulo was founded in the late 70’s by architect Marcio Kogan and today is comprised of 56 members and various collaborators worldwide. The team, coordinated by four directors, constitutes three main squads. Diana Radomysler, Marcio’s partner since the 90s, is the author of the interior design projects and coordinates its team.
We have talked to Diana about Studio Mk27’s project Flat #6 which won the Interior Design of the Year 2023 award at the BLT Built Design Awards.
Flat #6, designed by Marcio Kogan, Diana Radomysler, Luciana Antunes, and Mariana Ruzante, is a masterpiece that seamlessly blends Brazilian vintage design and woods. The interiors feature generous windows, lace curtains, and a thoughtful integration of living spaces, fostering a joyful family experience. The project’s attention to detail is evident in every aspect, from basaltine stone flooring to ipê wood panels.
Join us on a journey into the thoughtfulness and creativity behind Studio MK27’s Flat #6.
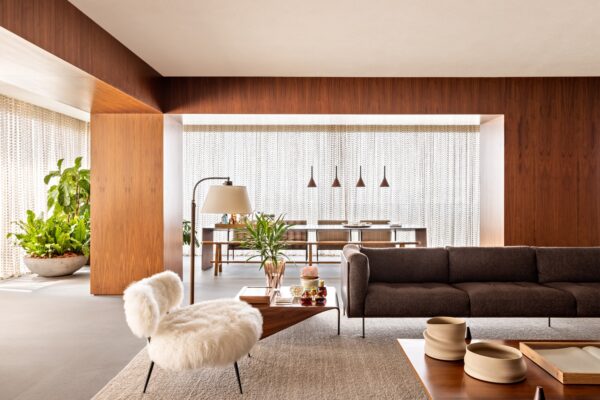
Photo Credit: Fran Parente and Christian Møller Andersen
Can you please tell us about your background? How did design come to have such an important role in your life?
Actually, I went for architecture without being much aware of what was architecture. I liked to draw, liked maths, and thought that the only school that could interest me was architecture.
Since I was little, I’ve enjoyed walking around the city with my parents. I am an only child, and my parents were foreigners; I am the first generation born in Brazil. They would go to downtown São Paulo and tell me a bit of the city’s history, take a look at buildings that looked like the ones from the cities they used to live in Europe… I had a connection with the city, with its buildings, they were how my parents told me their story.
What’s the core concept behind Flat #6’s design, and how did Brazilian vintage vibes influence the overall aesthetic?
Our project had the premise to create integrated settings and a strong relationship between spaces and the residents. Therefore, the covered terrace that embraces the living room, mediates the dialogue between the more intimate spaces and the unobstructed view of Sao Paulo’s skyline.
We also wanted to create a warm and solemn atmosphere throughout the apartment, where the fixed furniture – specially designed for the place – was in line with classical design objects, found in antique shops or already owned by the client. Brazilian modern furniture pieces bring the richness of different national woods and the elegance of forms.
The design of Flat #6 is a combination of textures with sharp forms. What’s the meaning behind this juxtaposition?
At the beginning of our work, Studio MK27 designed several white and aseptic projects. Gama Issa House is a good example of that moment.
In 2001, a new client asked for a house that couldn’t be white. At that moment, we started to experiment with the assembly of different natural materials. This experience ended up guiding our architecture after that.
The combination of modernist architecture with organic materials brought life to our designs. And that is important.
How does light influence the design and contribute to the ambiance of the residence, especially the golden light filtered with lace curtains?
As we are from Brazil, a tropical country where heat and light can be unwelcome in some periods and extremely suitable in others, being able to “move” light has always seemed fascinating. By doing so we work with the protective side of shadows while we bring a certain dynamism to our architecture.
Developed by the owner herself, the perforated artisanal fabric of the curtains acts like a soft mashrabya, filtering the sunlight and creating shadow drawings throughout the apartment.
Drawing with shadows, using light almost as a touchable material, is part of an attempt to create an atmosphere, to highlight the tactile dimension of spaces.
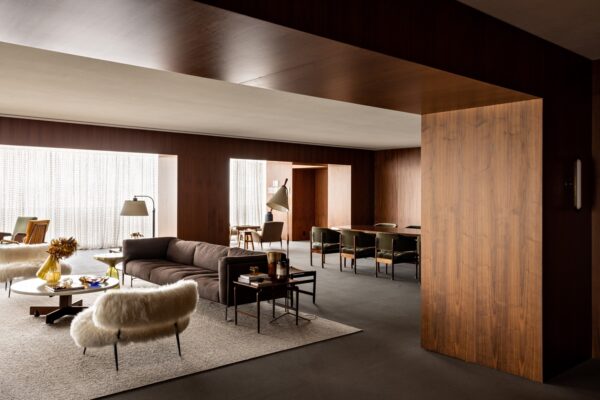
Photo Credit: Fran Parente and Christian Møller Andersen
Were there any challenges you faced while designing Flat #6? How did you overcome them?
The original apartment project (delivered by the developer) was very compartmentalized and ”lost” a lot of space with residual internal circulation spaces/passageways, therefore, the main challenge was to rearrange the original plan in order to create larger spaces.
Studio Mk27 has been in the architecture field since the 70s. How has your design philosophy evolved over the years and what aspirations do you have for the studio in the coming years?
We like the idea of trying to improve and change with simplicity, gentleness, and elegance. That’s is our motto: top evolve with simplicity, and collaborative work, allowing young architects to have an active voice and a creative role; trying to invest in new research at the studio: wood structure, sustainability, etc.
Flat #6 won the “Interior Design of the Year” prize at the BLT Built Design Awards, congratulations! How does winning this award impact Studio Mk27 and its future projects?
I guess Flat #6 project exemplifies a number of mk27’s main premises: the value of detailing, the constant search for enlargement of spaces and the choice of natural and tactile materials, that bring architecture closer to our bodies. Therefore, it’s an honor to be recognized by BLT Built Design Awards with this project, it means we are on the right path.
What advice would you give to young designers aiming to make a mark in the world of interior design?
Good design is timeless. Technology will be more present, during conception and construction, but the result should aim to be timeless.